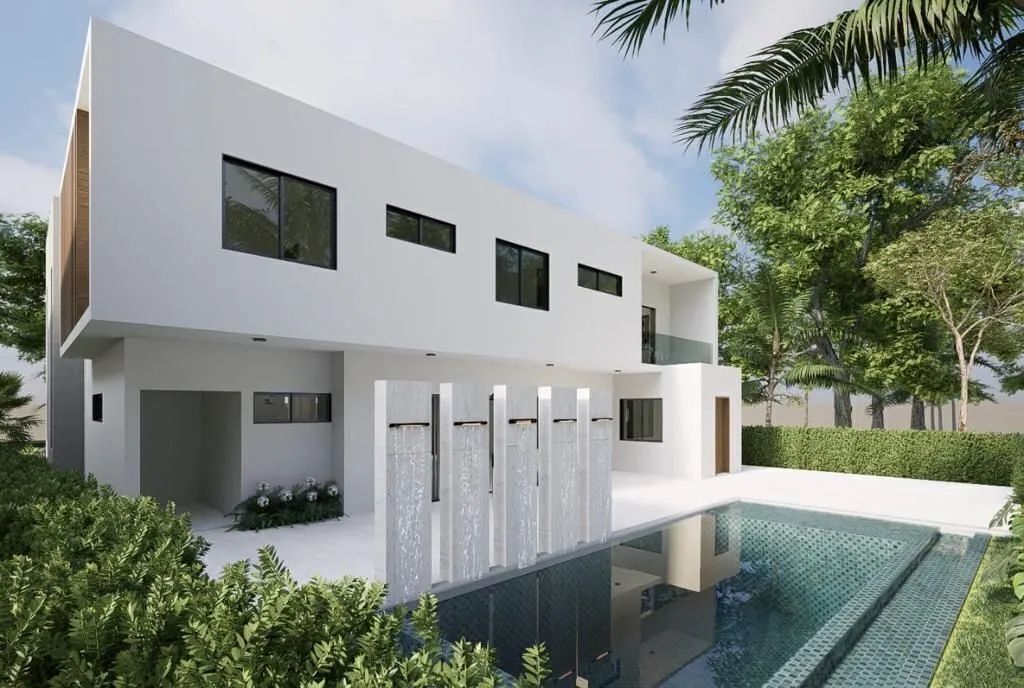





Set on a 557 m² lot, this beautifully designed villa offers the perfect balance of open social spaces and private, intimate areas. With a total construction of 428 m² distributed over two levels, the home delivers comfort, style, and functionality for modern living.
The architectural design emphasizes space, natural light, and a seamless indoor-outdoor flow, ideal for both everyday living and entertaining.
First Level Features:
Double-covered carport (with potential for two additional uncovered parking spaces)
Impressive double-height foyer
Half bathroom for guests
Spacious living and dining areas
Cold kitchen with island
Fully equipped hot kitchen
Laundry area
Service bedroom with bathroom
Guest bedroom with walk-in closet and en-suite bathroom
Covered terrace
Private pool
Second Level Features:
Comfortable family room with access to a balcony
Bedroom 01 with walk-in closet and en-suite bathroom
Bedroom 02 with walk-in closet and en-suite bathroom, plus access to a rear balcony overlooking the pool
Master bedroom with large walk-in closet, en-suite bathroom, and access to the rear balcony with pool views
This villa has been designed with high-quality materials and finishes, reflecting a commitment to superior craftsmanship and long-lasting value.
Project Timeline:
Construction start: January 2024
Delivery date: End of December 2024
Additional Features:
Located near a golf course
Separate hot and cold kitchens
Premium finishes throughout
This is an exceptional opportunity to own a brand-new, thoughtfully designed villa in one of the most desirable residential areas of Cap Cana. Contact us today for more information or to schedule a site visit.

