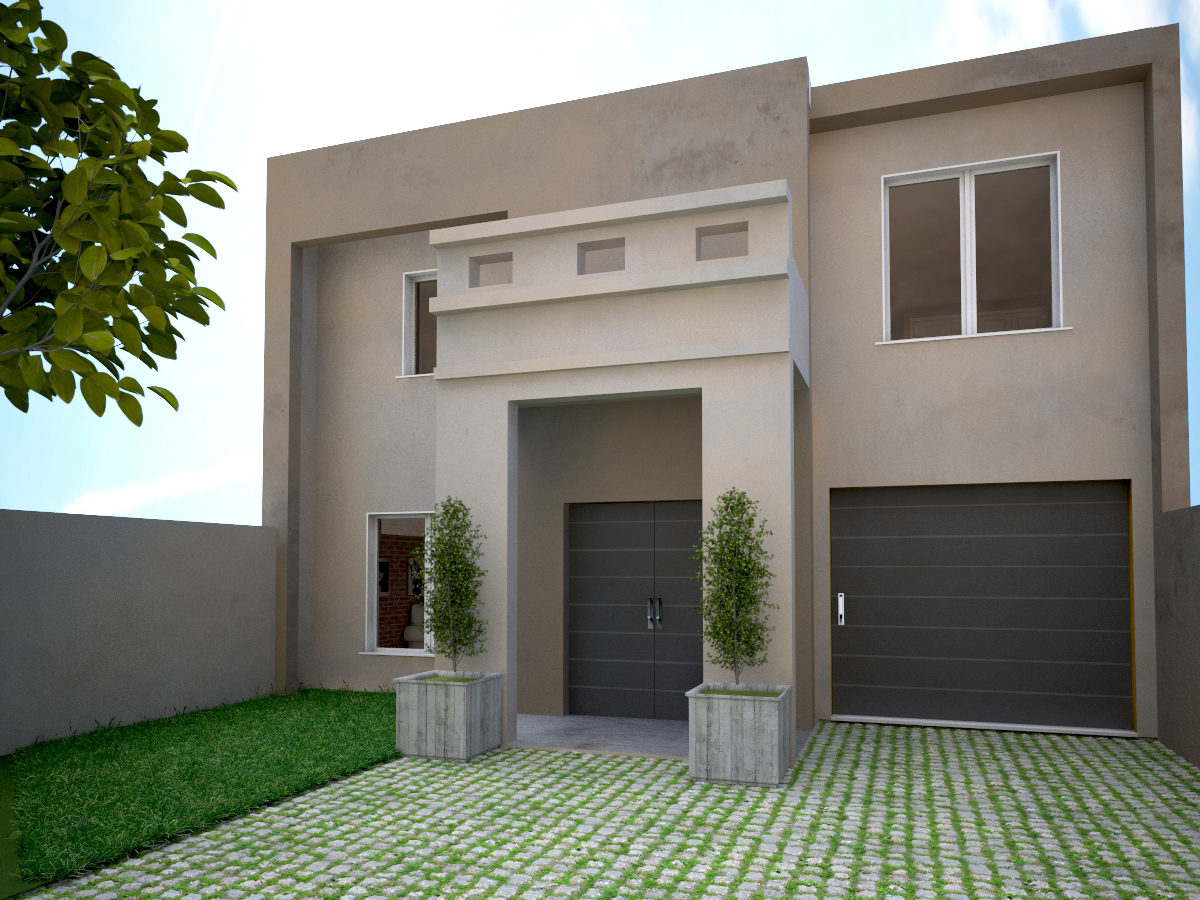





MINIMALIST HOUSE PROJECT
MEASURES:
Front: 8.66 m
Length: 43 m
200 m2 covered
372 m² plot
PB: Double entrance door-living dining room-kitchen dining room- bathroom-laundry room- through garage for six cars- side entrance through garage- free bottom.
PA: one en-suite bedroom with dressing room- two bedrooms- full bathroom.
FEATURES:
Radiator heating
Aluminium windows with dvh
Joist slab for both the mezzanine and the upper slab
It is built 10 meters away from the front line (garages)
Free background 18 meters
The estimated delivery date is March 2017.PROYECTO DE CASA MINIMALISTA
MEDIDAS:
Frente: 8, 66 m
Largo: 43 m
200 m2 cubiertos
372 m² lote
PB: Puerta doble de entrada-living comedor-cocina comedor- baño-lavadero- cochera pasante para seis autos- entrada lateral por cochera- fondo libre.
PA: un dormitorio en suite con vestidor- dos dormitorios- baño completo.
CARACTERISTICAS:
Calefacción por radiadores
Ventanas de alumino con dvh
Losa de viguetas tanto para el entrepiso como para la losa superior
Se construye retirada 10 mts de la linea de frente (cocheras)
Fondo libre 18 mts
La fecha estimada de entrega es marzo 2017.

