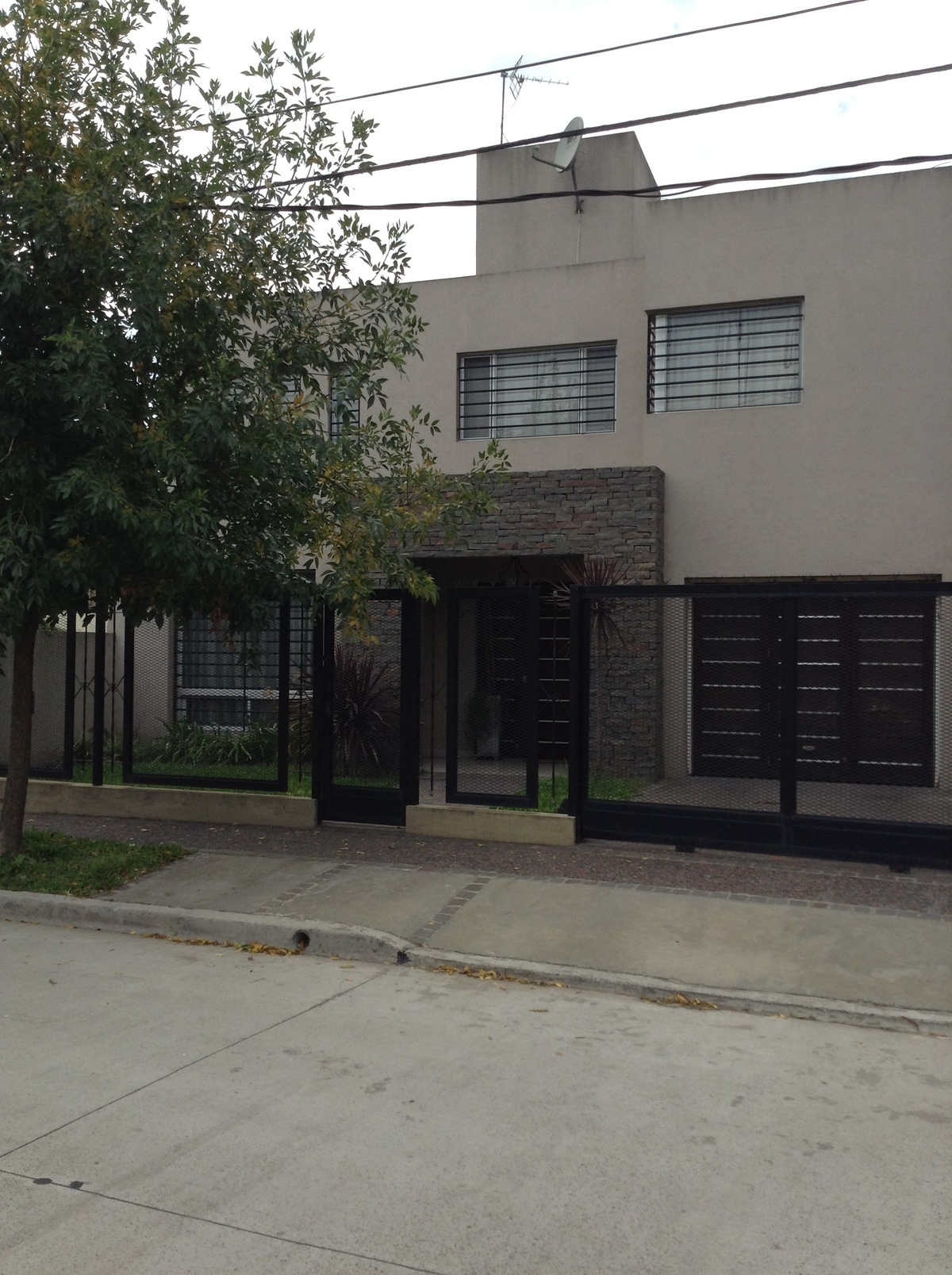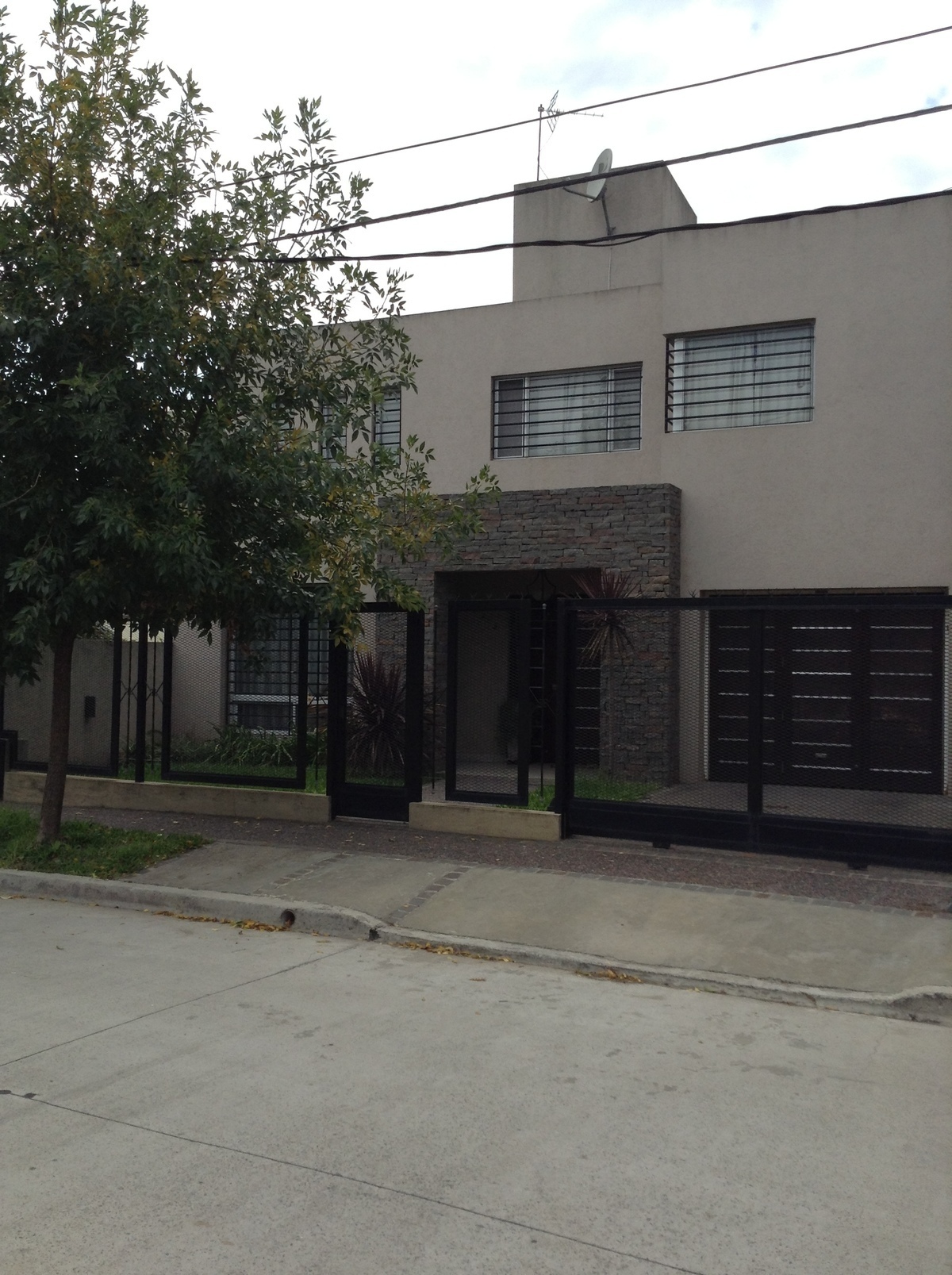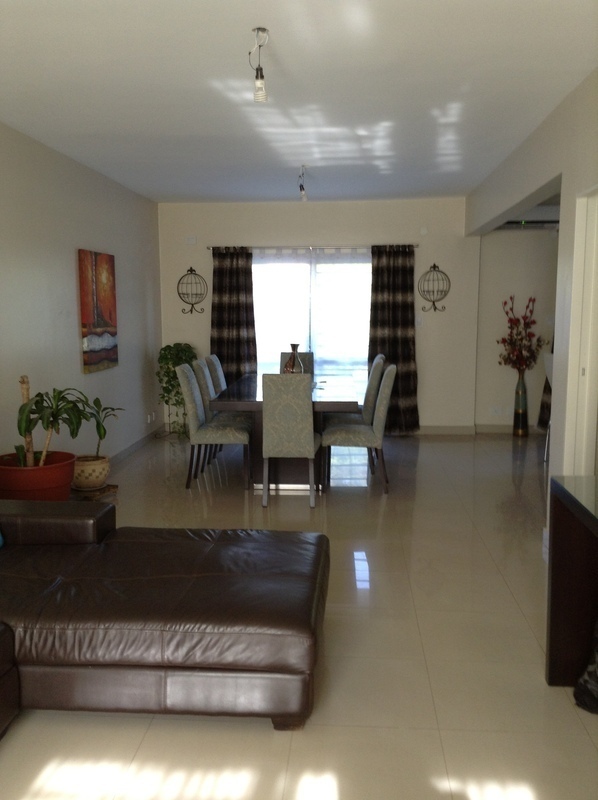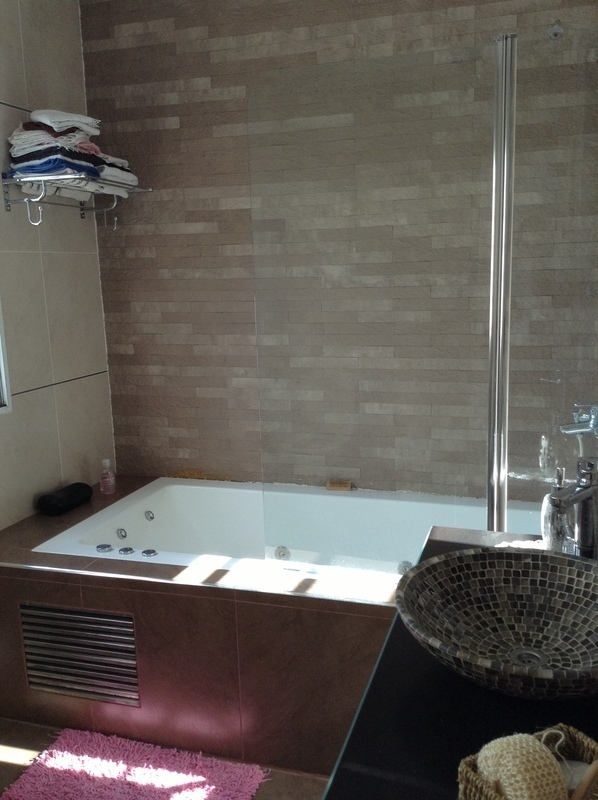





MINIMALIST HOUSE
GROUND FLOOR: Living room with integrated kitchen (double circulation) - reception toilet - through garage for a covered car and another uncovered car - laundry room with kitchen - free space with grill.
UPPER FLOOR: Desk - suite with dressing room and bathroom with hydro - bedroom - full bathroom - terrace (possibility of making another bedroom)
Note: underfloor heating - air conditioning in all rooms - 3 years old.
Measures - lot (approx)
Front: 10
Background: 28.50
Sup. Total: 285 m2
Sup. Cub: 198 m2CASA MINIMALISTA
PLANTA BAJA: Living comedor con cocina integrada (doble circulacion) - toilette de recepcion - garage pasante para un auto cubierto y otro descubierto - lavadero con cocina - fondo libre con parrilla.
PLANTA ALTA: Escritorio - suite con vestidor y baño con hidro - dormitorio - baño completo - terraza (posibilidad de hacer otro dormitorio)
Nota: calefaccion por loza radiante - aire acondicionado en todos los ambientes - 3 años de antiguedad.
Medidas - lote (aprox)
Frente: 10
Fondo: 28.50
Sup. Total: 285 m2
Sup. Cub: 198 m2
Ituzaingó, Gran Buenos Aires Oeste
