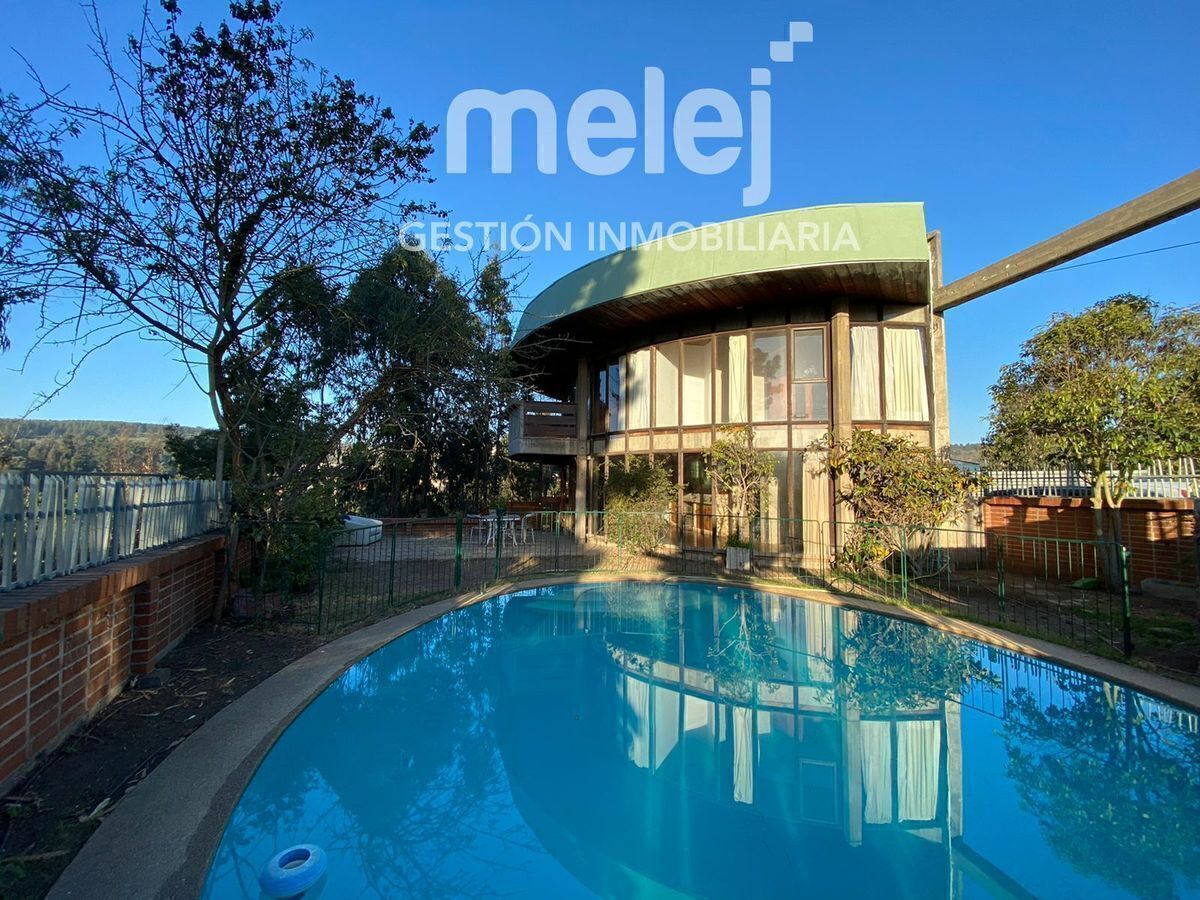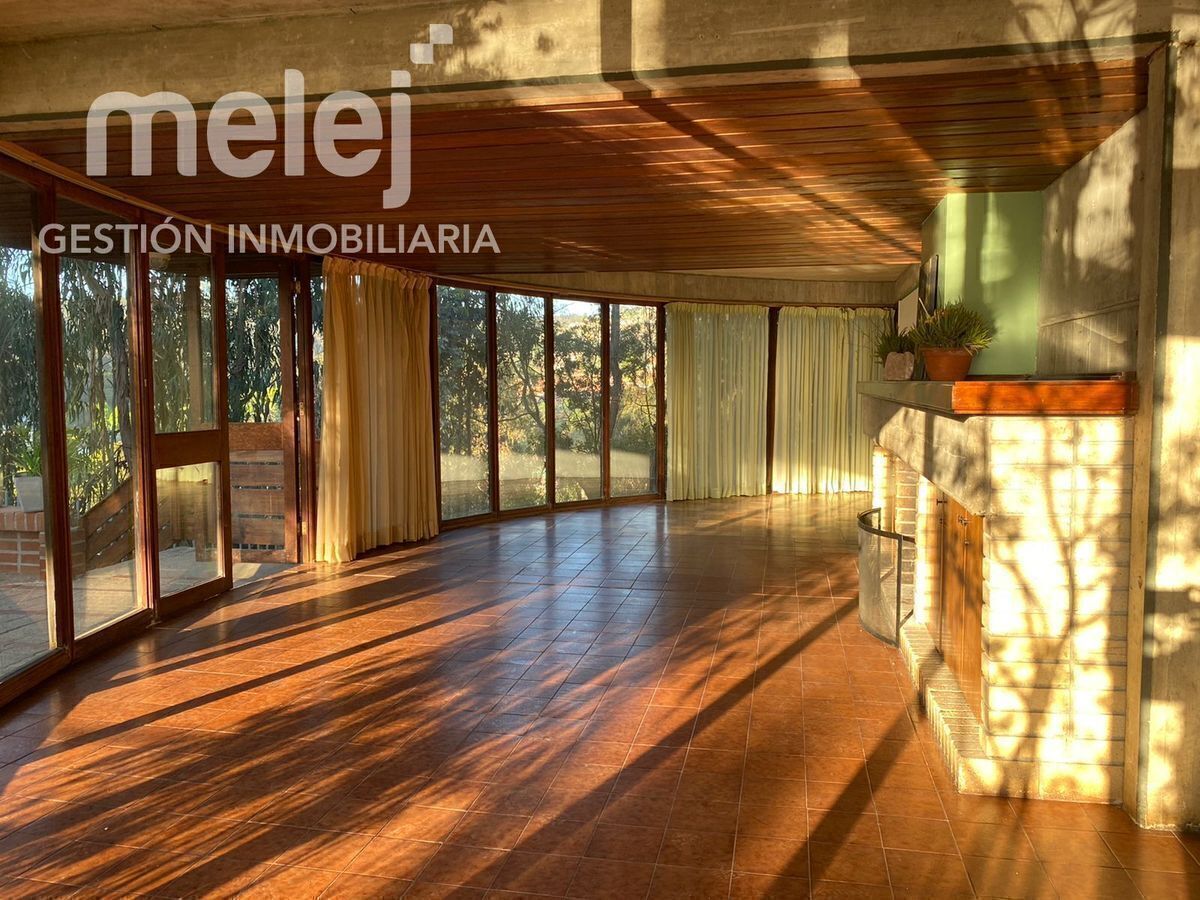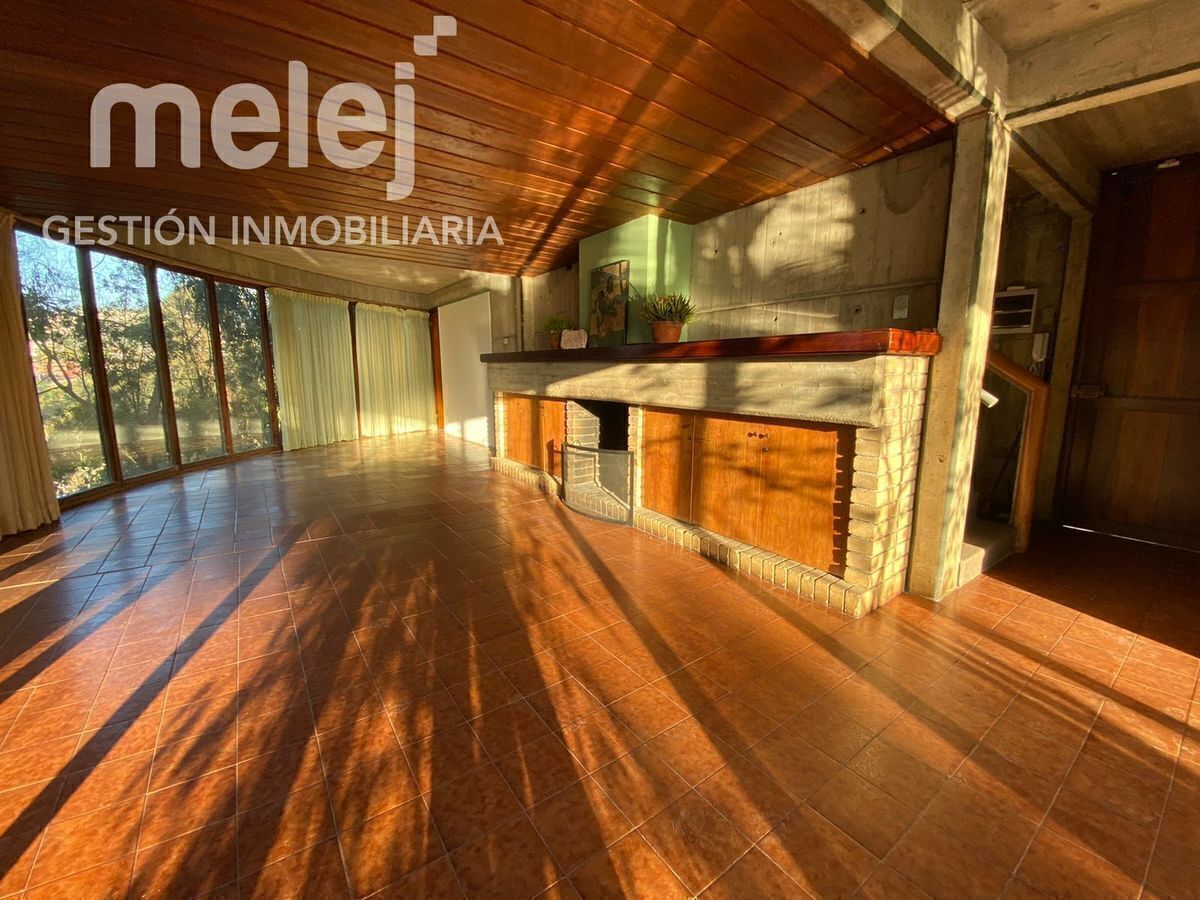





MELEJ REAL ESTATE MANAGEMENT
Sells a house with its own style in Jardín del Mar, Reñaca, Viña del Mar.
It is located near Unimarc and Tottus supermarkets, The Mackay School, kindergartens, Club Español, and public transport at the door.
The property is situated on a 358 m2 plot and has a construction area of 188 m2.
Panoramic view of the forest and the main road. Tranquility is felt.
Orientation: Northeast
5 Bedrooms + 4 Bathrooms + Living room + Pool + Terrace + 2 Parking spaces
Upon entering the house, there is a hall that leads to the living-dining room with a fireplace, and a sitting room. Exit to a quite comfortable terrace with a pool, protected around it with fences.
Guest bathroom
Fully equipped kitchen, with gas stove and built-in electric oven. Space for a washing machine and dishwasher.
Second floor:
Spacious master bedroom with en-suite bathroom and closet, quite bright and sunny. Exit to the terrace.
Full bathroom in the hallway
Bedrooms two and three with good lighting.
Basement independent sector:
Spacious bedroom which can be used as a playroom or multipurpose room. Exit to the patio.
Bathroom in the hallway
Second bedroom with a view of the forest.
Floors:
Photolaminated, Ceramic
Windows: larch frame
Type of construction: reinforced concrete.
Parking for two vehicles, with automatic gate.MELEJ GESTIÓN INMOBILIARIA
Vende casa con estilo propio en Jardín del Mar, Reñaca, Viña del Mar.
Se ubica cerca de supermercados Unimarc, Tottus,, colegio The Mackay School, jardines infantiles, Club Español, locomoción colectiva a la puerta
La propiedad esta emplazada en un terreno de 358 M2 y de construcción 188 M2.
Vista panorámica al bosque y al camino principal. Se respira tranquilidad.
Orientación: Nororiente
5 Dormitorios+ 4 Baños+ Sala de estar+ Piscina+ Terraza+ 2 Estacionamientos
Al ingresar a la casa, esta el hall que nos conduce al living comedor con chimenea, sala de estar. Salida a la terraza bastante cómoda con piscina, protegida a sus alrededores con rejas.
Baño de visitas
Cocina equipada completamente, con encimera a gas y horno empotrado eléctrico. Espacio para lavadora y lavavajillas.
Segundo piso:
Dormitorio principal amplio con baño en suite y closet, bastante iluminado y soleado. Salida a la terraza.
Baño completo en el pasillo
Dormitorio dos y tres con buena luminosidad.
Subterráneo sector independiente:
Dormitorio amplio el cual puede ser utilizado como sala de juegos o multiusos. Salida al patio .
Baño en el pasillo
Segundo dormitorio con mirada al bosque.
Pisos:
Fotolaminado, Cerámica
Ventanas: el marco de alerce
Tipo de construcción hormigón armado.
Estacionamiento para dos vehículos, con portón automático,

