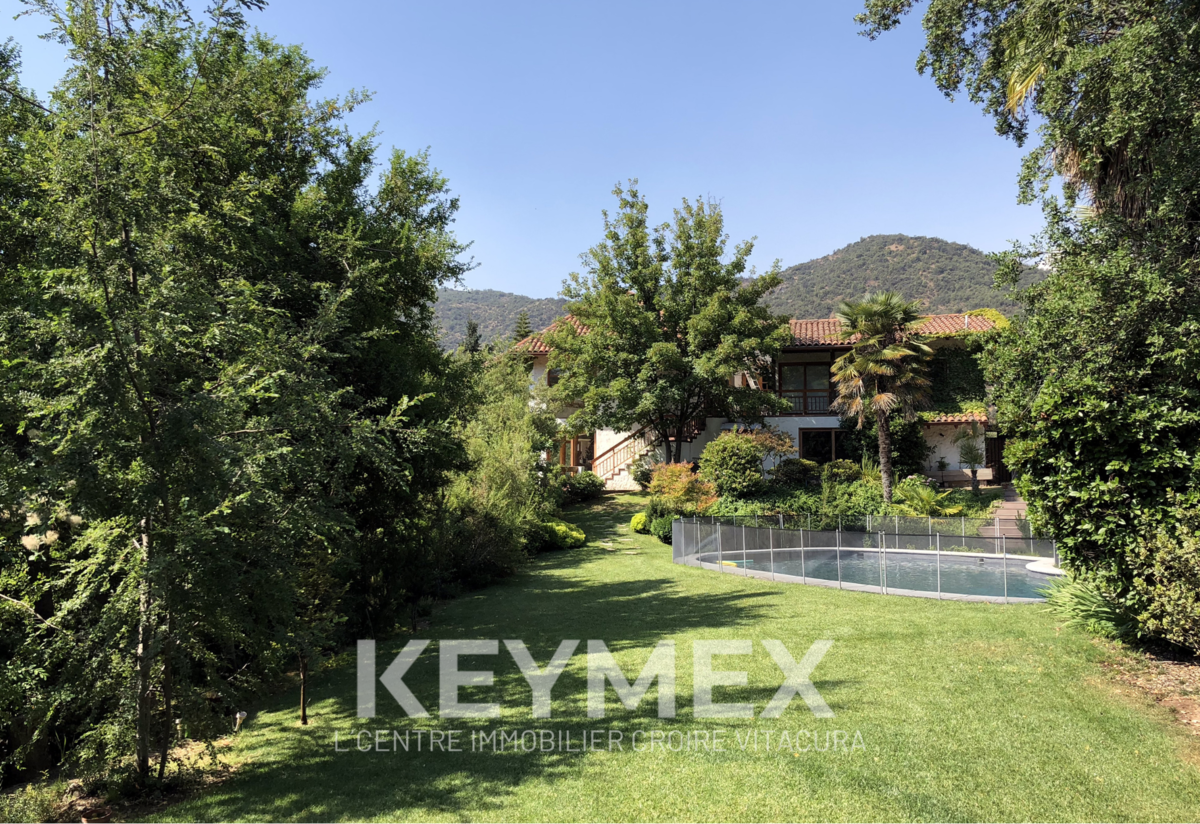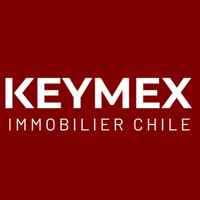





House in a condominium in Arrayán, large plot of 6,421 m2 with flat and landscaped garden
Land Area: 6,421 m2
Total House Area: 505 m2
Total Quincho Area: 32.24 m2
Orientation: all (360 degrees)
Common expenses: $240,000
Year of construction: 2009
Completely remodeled in 2014
6 bedrooms / 3 living-office areas / 3 bathrooms + guest bathroom / + service bedroom and bathroom
Floor 1
- Access hall
- Double height living room with loft and access to terrace and garden
- Dining room
- Kitchen with breakfast nook, equipped with oven, microwave, induction cooktop, hood, dishwasher, and refrigerator.
- Service bedroom with full en-suite bathroom
- Furnished laundry room
Mezzanine (+1/2)
Spacious master bedroom equipped with a bosca that includes the following rooms inside:
- En-suite bathroom
- Walk-in closet
- Semi-integrated living area
- Annex bedroom
- Access to terrace
- Down to garden
Floor 2
- Distribution hall
- Small living room (children's area)
- 1 bedroom with access to terrace
- 1 bedroom with balcony
- Bathroom
- Attic
Floor -1/2
- Distribution hall
- Guest bathroom
- 2 bedrooms (one with access to terrace and garden)
- 1 bedroom (without window) set up as a wine cellar, with connection to the living room
Exterior
- Flat and landscaped garden
- Pool with removable BabySecur type fence
- Children's playground
- Quincho equipped with oven, grill with brazier, fireplace, gas barbecue, furnished kitchen space, with sink and space for mini-fridge, bar, dining area, and living area, loft with lookout
- Paved paths with stone that traverse the land
- Machine room (boiler and thermos)
- Capacity for 10 parking spaces (2 covered)
Highlighted equipment and attributes
- Thermopane windows with Swedish fir wood frame
- Chestnut wood flooring from Brazil
- Bosch appliances in the kitchen
- Furniture veneered in American Oregon pine
- Hansgrohe faucets in bathrooms and kitchen
- Central heating with radiant floor, and additionally radiators in children's room sector. Zoned heating in 4 sectors.
- Pellet boiler with accumulator tank, allowing for significant efficiency and savings
- Circuit of motion sensors indoors, peripherally and outdoors
- Water accumulation tank (3,000 liters) with hydropack system
- Automatic irrigation
- Automatic gate
- Three-phase current (no extra charge)
Condominium features
- 24/7 security
- Has 3 registered wells and treatment plant. The cost per m3 is lower than that of water companies (Aguas Andinas/Aguas Cordillera)
- Electricity and water billing is with a remarcador.Casa en condominio en el Arrayán, gran terreno de 6.421 m2 con jardín plano y formado
Superficie Terreno: 6.421 m2
Total Superficie Casa: 505 m2
Total Superficie Quincho: 32,24 m2
Orientación: todas (360 grados)
Gastos comunes: $240.000
Año construcción: 2009
Remodelada completa el año 2014
6 dormitorios / 3 estar-escritorio / 3 baños + baño visitas / + dormitorio y baño de servicio
Piso 1
- Hall de acceso
- Living doble altura con altillo y salida a terraza y jardín
- Comedor
- Cocina con comedor de diario, equipada con horno, microondas, encimera inducción, campana, lavavajilla y refrigerador.
- Dormitorio de servicio con baño completo en suite
- Logia amoblada
Entre Piso (+1/2)
Dormitorio principal amplio equipado con bosca que considera los siguientes recintos en su interior:
- Baño en suite
- Walk in closet
- Estar semi integrado
- Dormitorio anexo
- Salida a terraza
- Bajada a jardín
Piso 2
- Hall distribución
- Salita (estar niños)
- 1 dormitorio con salida a terraza
- 1 dormitorio con balcón
- Baño
- Entretecho
Piso -1/2
- Hall distribución
- Baño de visitas
- 2 dormitorios (uno con con salida a terraza y jardín)
- 1 dormitorio (sin ventana) habilitado como cava, con conexión al living
Exterior
- Jardín plano y formado
- Piscina con cierre desmontable tipo BabySecur
- Juegos infantiles
- Quincho equipado con horno, parrilla con brasero, chimenea, churrasquera a gas, espacio cocina amoblado , con lavaplatos y espacio para frigobar, barra, espacio comedor y espacio estar, altillo con mirador
- Senderos pavimentados con piedra que recorren el terreno
- Sala de máquinas (caldera y termo)
- Capacidad para 10 estacionamientos (2 techados)
Equipamiento y atributos destacados
- Ventanas termopanel con marco de madera abeto sueco
- Piso madera castaño origen Brasil
- Artefactos Bosch en la cocina
- Muebles enchapados en pino Oregón americano
- Grifería Hansgrohe en baños y cocina
- Calefacción central por losa radiante, y adicionalmente radiadores en sector piezas niños. Calefacción sectorizada en 4 sectores.
- Caldera a pellet con termo acumulador, lo que permite eficiencia y ahorro significativo
- Circuito de sensores de movimientos interiores, periféricos y exteriores
- Estanque acumulación de agua (3.000 litros) con sistema hidropack
- Riego automático
- Portón automático
- Corriente Trifásica (no paga cargo extra)
Características del condominio
- Seguridad 24/7
- Cuenta con 3 pozos inscritos y planta de tratamiento. El valor del m3 es inferior al valor de las empresas de agua (Aguas Andinas/Aguas Cordillera)
- Cobro de electricidad y agua es con remarcador.

