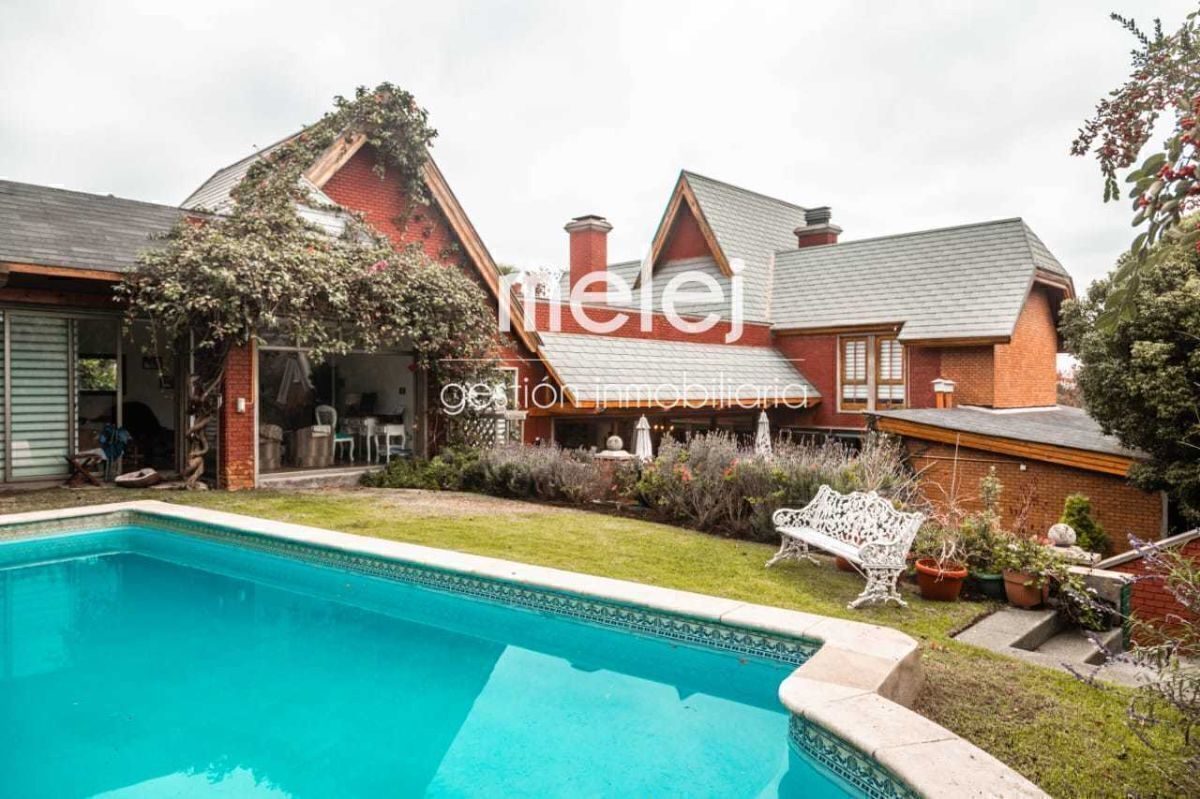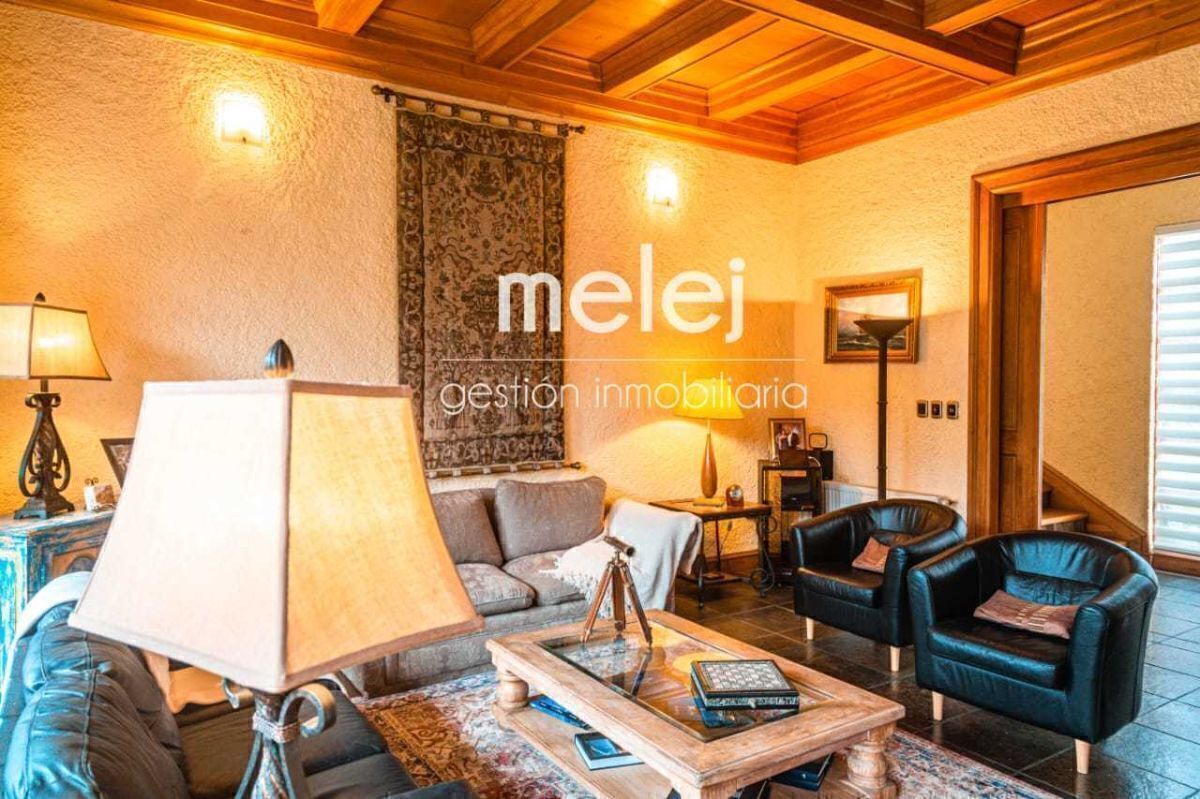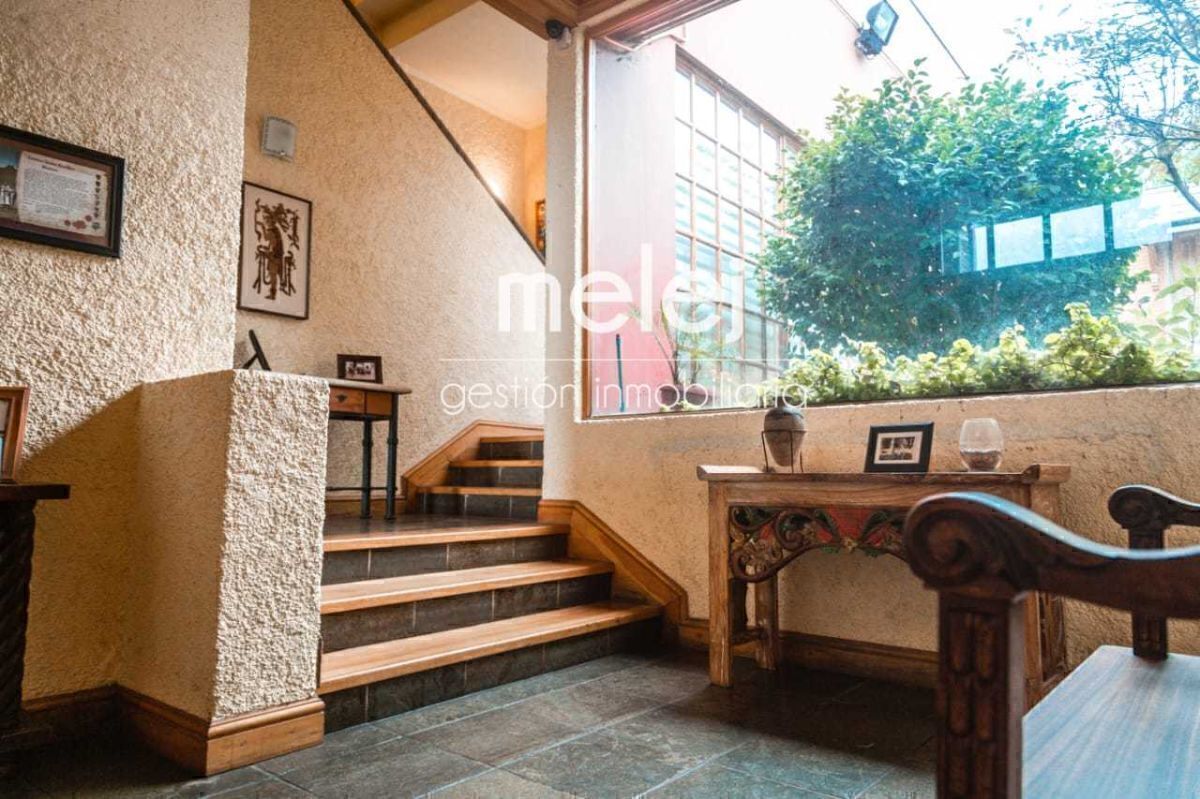





MELEJ REAL ESTATE MANAGEMENT
Sells beautiful classic style house located in the residential area of Bosques de Montemar, Concón, near shopping centers, medical centers, and exclusive schools in the area. Residential area with high added value.
A house that stands out for its details!!! Upon entering, we observe the nobility of bamboo wood, which is present in imposing door frames, glazed windows, bedroom floors, and especially in the decorative moldings of the living room ceiling that give a majestic air and a truly personalized appearance to the room. Another element that stands out is the solidity of its reinforced concrete walls and the slate stone floors that combine extraordinarily with the bamboo.
Upon entering the house, the main door is solid (it has double wooden leaves), through the entrance hall we visualize the distribution of the spaces. Walking to the right, we go down a very well-lit hallway with windows that offer a view of the side garden of the house, we enter through a sliding door into the living-dining room, these areas are separated by a structure that houses the fireplace. Both spaces have access to the garden where we see a terrace with furniture to enjoy during rest hours.
When leaving the living room, we move forward and find a large sitting room that has its own terrace with a view of the pool. Next is the master bedroom, which is so spacious that it has a small living area inside and access to the garden area where the pool is located. This bedroom has a walk-in closet, a bathroom with double marble sinks, a private WC area, a jacuzzi, and additionally a door that accesses the pool (to avoid wetting the wooden floor with feet).
Walking to the left, we find a guest bathroom (complete), a spacious suite (for guests) that has a closet and a complete bathroom, access to the laundry area (downstairs to the basement which has a window).
The remodeled kitchen is equipped and furnished, with a daily dining area, with access to the dining room and a third area that is on the side of the property. This area has an independent entrance, a small hall, a complete bathroom, and two areas separated by a window, therefore, it can be used for various purposes, such as: Office, Guest Room, Meeting Room, Game Room.
On the second floor, there are two spacious and bright bedrooms, with their own sitting area or study room, the peculiarity is that they have a folding door (cowboy type) and share a bathroom that has double sinks. In the center of the hallway, we observe a winding spiral staircase that invites you to a comfortable room, very bright and with a beautiful view of the horizon (the sea can be seen), currently used as a guest bedroom.
It is important to highlight:
- The property has 16 security cameras distributed throughout the house.
- In the patio (side area) there is a 20-foot container that currently serves as a storage room).
- Heated pool.
- Automatic irrigation.
- Radiators on the 1st floor.
- Kitchen with countertop, built-in electric oven, granite furniture covers.
- Fine finishes on ceilings with bamboo wood.
- Area to leave firewood (next to the fireplace).
- Built-in liquor cabinet in the living room.
- All closets are made of wood.
- Bathrooms, walls with ceramic coverings and marble vanities.
Contribution fee value: $700,000.-
With the possibility of maintaining a fixed rate of 2.97% for mortgage credit.MELEJ GESTION INMOBILIARIA
Vende Hermosa casa de estilo clásico situada en sector residencial de Bosques de Montemar, Concón, cerca a centros comerciales, centros médicos y exclusivos colegios de la zona. Sector residencial y de alta plusvalía.
Casa que destaca por los detalles!!!. Al ingresar observamos la nobleza de la madera de bambú, la cual está presente en imponentes marcos de puerta, ventanales vidriados, piso de habitaciones y por sobre en las molduras decorativas de los techos del living comedor que dan ese aire majestuoso y una apariencia verdaderamente personalizada a la habitación, otro elemento que se destaca es la solides de sus muros de hormigón armado y los pisos de piedra pizarra que se conjugan extraordinariamente con el bambú.
Al ingresar a la casa, la puerta principal es sólida (tiene doble hoja de madera), a través del Hall de entrada visualizamos la distribución de los espacios.
Caminando hacia el lado derecho vamos por un pasillo muy iluminado por ventanales que ofrecen la vista del jardín lateral de la casa, ingresamos al a través de una puerta corrediza al living-comedor, estos ambientes se encuentra separados por una estructura que alberga la chimenea. Ambos espacios tienen salida al jardín donde vemos una terraza con sus muebles para disfrutar en horas de descanso.
Al salir del living, avanzamos y encontramos una amplia sala de estar que tiene su propia terraza con vista a la piscina a continuación está la habitación matrimonial, ésta es tan amplia que tiene en su interior un pequeño living y acceso al sector del jardín donde está la piscina. Este dormitorio tiene walk in closet, baño con doble lavamanos de marmol, sector privado del wc, jacussi y adicionalmente una puerta que accede a piscina (para evitar mojar con los pies el piso de madera).
Al caminar hacia lado izquierdo, encontramos baño de visita (completo), una amplia suite (para invitados) que tiene closet y baño completo, acceso ha la zona de lavado (bajando escalera hacia el subterraneo que tiene ventana).
La cocina remodelada está equipada y amoblada, con comedor de diario, con acceso a comedor y a un tercer ambiente que está en el costado de la propiedad. Este sector, tiene entrada independiente, un pequeño hall, baño completo y dos ambientes separados por ventanal, por lo tanto, se le puede dar diversos usos, tales como: Oficina, Sala para invitados, Sala de reuniones , Sala de juegos.
En el segundo piso, hay dos amplios y luminosos dormitorios, con su propia sala de estar o sala de escritorio, la particularidad es que tiene puerta abatible (tipo vaquero) comparten un baño que tiene doble lavamanos. En el centro del pasillo, observamos una sinuosa escalera tipo caracol que invita a subir a una cómoda habitación, muy luminosa y con bella vista al horizonte (se ve el mar), actualmente, se utiliza como dormitorio de invitados.
Es importante destacar:
- La propiedad tiene distribuida en toda la casa 16 cámaras de seguridad.
- En el Patio (sector lateral) hay un container de 20 pies que actualmente sirve como bodega).
- Piscina temperada.
- Riego Automático.
- Radiadores en 1er. piso.
- Cocina con encimera, horno eléctrico empotrado, cubierta de muebles de granito.
- Finas terminaciones en techos con madera de bambú.
- Sector para dejar leña (al lado de chimenea).
- Licorera empotrada en living.
- Todos los closets de madera.
- Baños, paredes con recubrimiento de cerámica y vanitorios de mármol.
Valor cuota contribuciones: $700.000.-
Con posibilidad de mantener tasa fija de 2,97% para crédito hipotecario.

