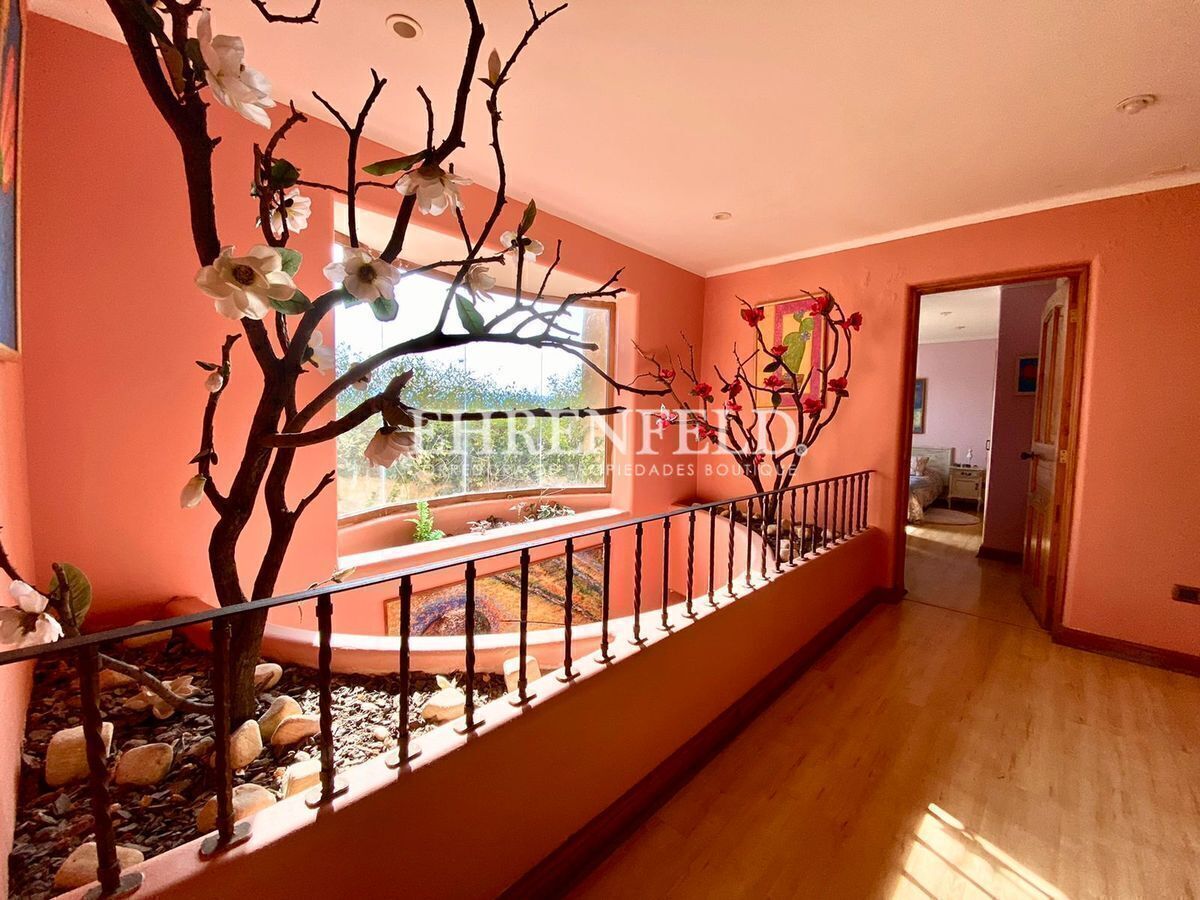





Ehrenfeld Properties sells:
Large house located in a quiet residential area, close to the best schools, supermarkets, clinics, nearby transportation, multi-purpose court, Reñaca center. Nearby roads to Viña del Mar, Concón, and Santiago. Northwest orientation.
Dimensions:
498 m2 built.
1302 m2 of land.
Features:
Solid construction house, reinforced concrete (1st and 2nd level) and reinforced masonry on the 3rd level.
Furnished and equipped kitchen. Its furniture has granite countertops. Daily dining room and pantry. Laundry and service patio.
2 storage rooms.
Bathroom vanities covered with travertine marble.
Bathrooms, kitchen, terraces, and circulation corridors with ceramic floors.
In bedrooms and living-dining room floating floor.
Pine Oregon doors and moldings.
Windows and large windows with double glazing.
Access to parking covered with Chabuco stone.
Heating by radiant floor (gas boiler).
Automatic irrigation.
Electric intercom, alarm, and telephone exchange.
Fireplace in the living room and in the game room.
Covered parking for 4 vehicles and automatic gate.
Distribution:
Level -1:
Parking for 4 vehicles, access to the house, distribution hall, game room with fireplace, guest bathroom, workshop room, terrace with semi-closed barbecue that opens to the terrace and to the pool surrounded by a garden. Pathway leads down to a ravine with native trees and playgrounds. Storage room.
Level 1:
Access hall, living room with fireplace, dining room, guest bathroom, home office, master bedroom with terrace.
Kitchen with daily dining room and pantry. Laundry and service patio. Service bedroom and bathroom.
Storage room. Desert exterior garden.
Level 2:
Distribution hall, 1 bedroom with walk-in closet, en suite (bathtub with hydromassage) and access to terrace, 1 en suite bedroom, 2 bedrooms, and one bathroom.
Contributions: $1,000,000Ehrenfeld Propiedades vende:
Gran casa ubicada en sector residencial tranquilo, cercano a los mejores colegios, supermercados, clínicas, locomoción cercana, cancha multiuso, centro de Reñaca. Vías cercanas hacia Viña del Mar, Concón y Santiago. Orientación norponiente.
Dimensiones:
498 m2 construidos.
1302 m2 de terreno.
Características:
Casa de construcción sólida, hormigón armado (1 y 2 nivel) y albañilería reforzada en 3 nivel.
Cocina amoblada y equipada. Sus muebles tienen cubierta de granito. Comedor de diario y despensa. Lavandería y patio de servicio.
2 bodegas.
Vanitorios de baños cubiertos de mármol travertino
Baños, cocina, terrazas y pasillos de circulación con pisos de cerámica.
En dormitorios y living comedor piso flotante.
Puertas y guardapolvos de pino Oregón.
Ventanas y ventanales de termopanel.
Acceso a estacionamiento revestido de piedra Chabuco.
Calefacción por losa radiante (caldera a gas).
Riego automático.
Portero eléctrico, alarma y central telefónica.
Chimenea en living y en sala de juegos.
Estacionamiento techado para 4 vehículos y portón automático
Distribución:
Nivel -1:
Estacionamiento para 4 vehículos, acceso a la casa, hall de distribución, salón de juegos con chimenea, baño de visitas, sala taller, terraza con quincho en obra semicerrado que se abre a la terraza y a la piscina rodeada de jardín. Sendero baja a una quebrada con árboles nativos y juegos infantiles. Bodega
Nivel 1:
Hall de acceso, living con chimenea, comedor, baño de visitas, home office, dormitorio en suite con terraza.
Cocina con comedor de diario y despensa. Lavandería y patio de servicio. Dormitorio y baño de servicio.
Bodega. Jardín exterior desértico.
Nivel 2:
Hall de distribución, 1 dormitorios con walk in closet, en suite (tina con hidromasajes) y salida a terraza, 1 dormitorio en suite, 2 dormitorios y un baño.
Contribuciones: $1000000
Jardín del Mar, Viña del Mar, Valparaíso

