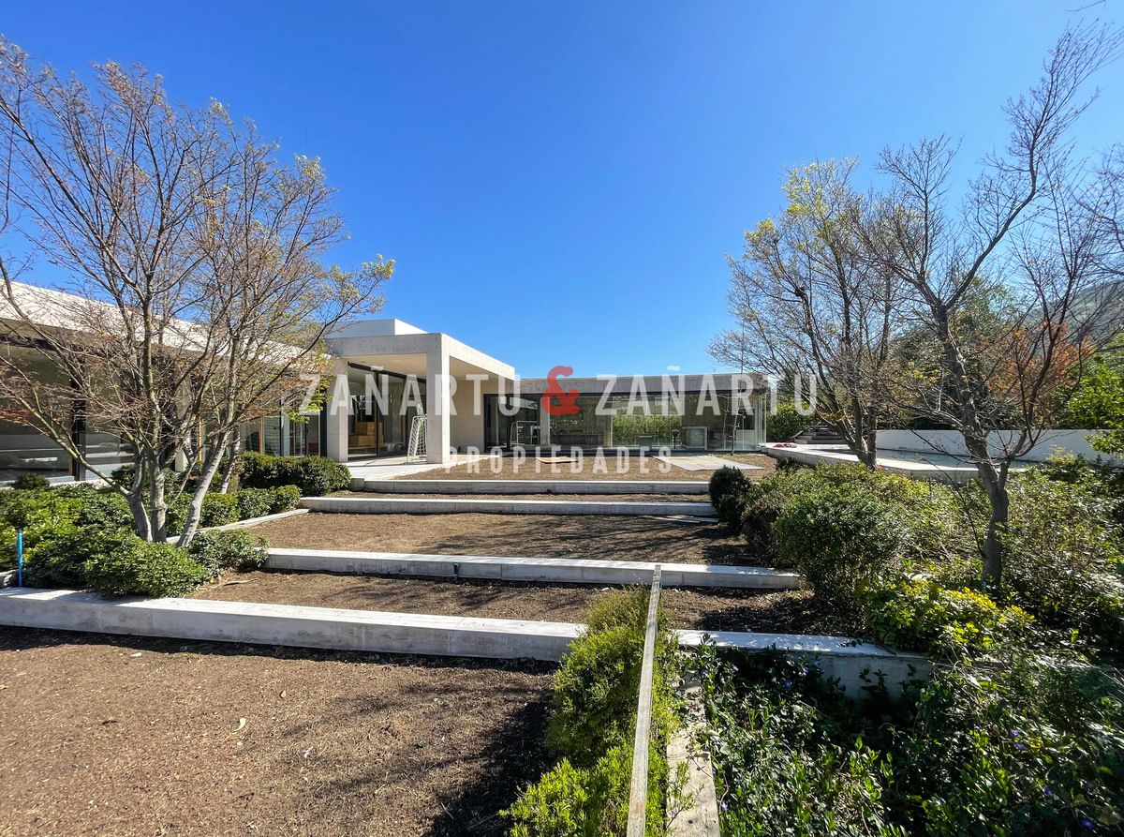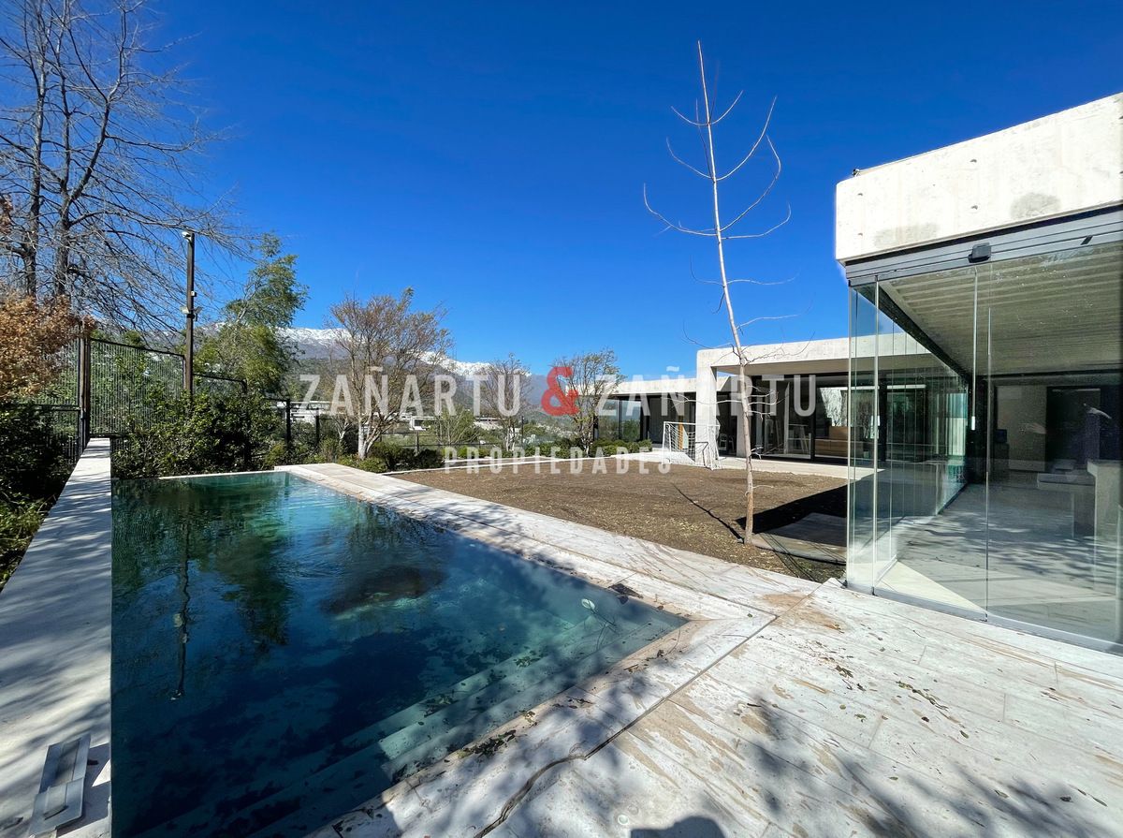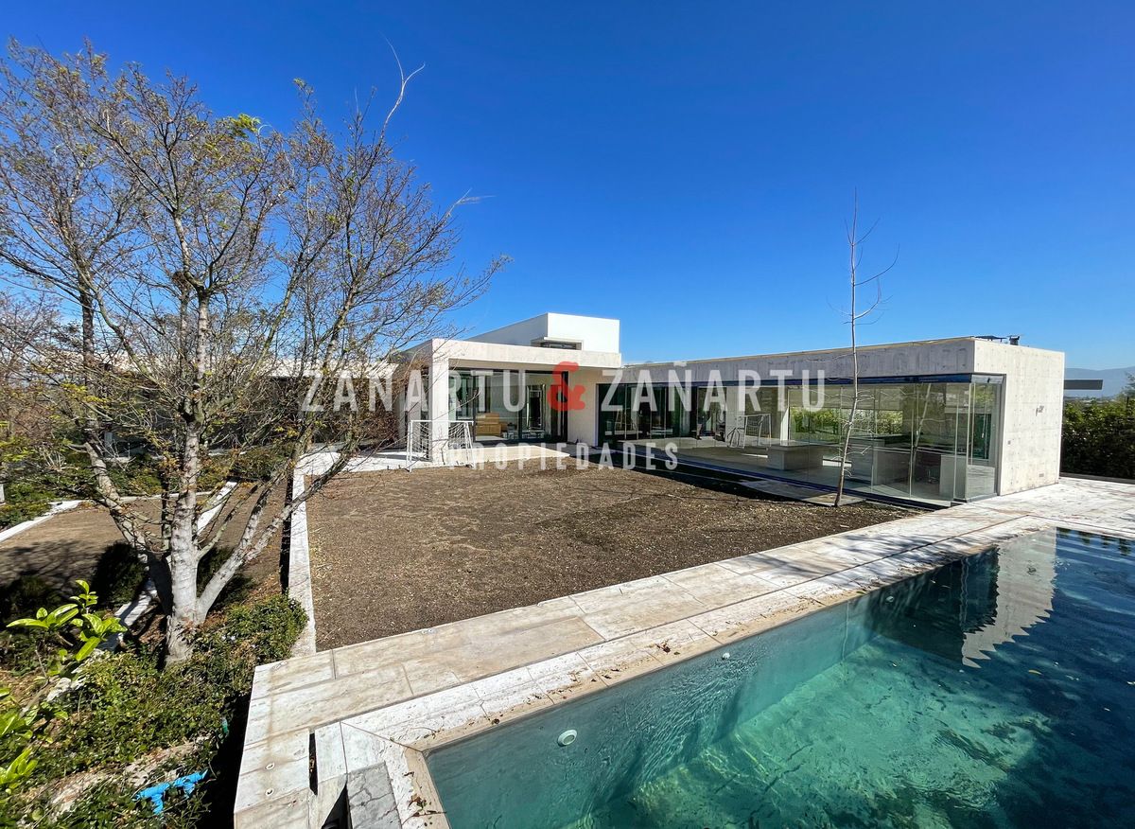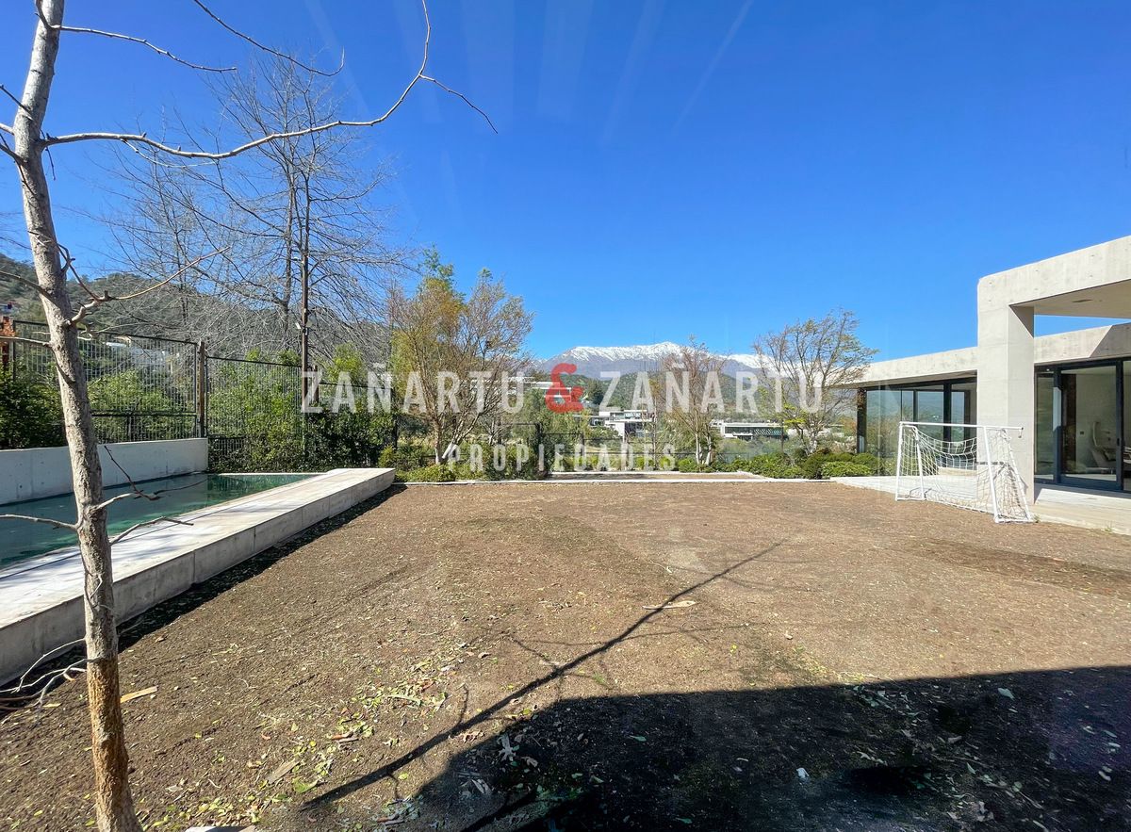





Excellent house in the Valle Escondido condominium made of exposed concrete with large common areas, bright, cutting-edge design, views of the mountains and golf courses.
Architect: Jorge Figueroa.
Year built: 2018
Orientation: Northeast.
Entrance hall with interior patio (natural light).
Guest bathroom with interior garden and natural light.
Spacious living room with access to terrace.
Dining room with access to closed barbecue area.
Equipped kitchen with island and large breakfast nook.
Service bedrooms and two bathrooms.
Laundry room.
Service patio.
Gardener's bathroom.
Large master bedroom with 2 walk-in closets, access to terrace, excellent view of golf courses.
Stairs inside the master bedroom leading to a gym room with steam bath, massage room, jacuzzi, and access to garden and terrace.
En-suite bedroom.
Living room or workshop with half bathroom, terrace (independent entrance).
Stunning double-height living room with natural light (6 meters high).
Study room with terrace.
2 en-suite bedrooms.
2 bedrooms that share a bathroom.
Terrace leading to bedrooms.
Closed barbecue area under construction with heating, folding glass closure.
Infinity pool with heat pump.
Jacuzzi on the pool terrace.
Underfloor heating.
Thermal windows (Cedar wood interior, aluminum exterior).
Travertine marble floors in reception areas and wood.
Home automation.
Generator.
Three-phase current.
Dog kennel and perimeter path for dogs throughout the property.
Parking for approximately 6 cars.
Under the terrace and pool, rough construction to enable a cinema room, bathrooms, and changing rooms (ready to install).Excelente casa en condominio Valle Escondido de hormigón a la vista con grandes espacios comunes, luminosa, diseño de vanguardia, vista a la cordillera y canchas de golf.
Arquitecto: Jorge Figueroa.
Año construcción: 2018
Orientación: Nor-oriente.
Hall de entrada con patio interior (luz natural).
Baño de visita con jardín interior y luz natural.
Amplio living con salida a terraza.
Comedor con salida a quincho cerrado.
Cocina equipada con isla y comedor de diario amplio.
Dormitorios de servicios y dos baños.
Lavadero.
Patio de servicio.
Baño de jardinero.
Gran dormitorio principal con 2 walk in closet, salida a terraza, excelente vista a canchas de golf.
Escalera dentro del dormitorio principal para sala de gimnasio con baño de vapor, sala de masaje, jacussi y salida a jardín y terraza.
Dormitorio en suite.
Sala de estar o taller con medio baño, terraza (entrada independiente).
Estupenda sala de estar doble altura con luz natural (6mts. de alto).
Sala de estudio con terraza.
2 dormitorios en suite.
2 dormitorios que comparten un baño.
Terraza que dan a dormitorios.
Quincho en obra cerrado con calefacción, cierre de cristales plegables.
Piscina sin fin con bomba de calor.
Jacussi en terraza de piscina.
Calefacción por losa radiante.
Ventanas termopanel (madera Cedro interior, aluminio exterior).
Pisos de mármol Travertino en recibos y madera.
Domótica.
Generador.
Corriente Trifásica.
Canil de perros y camino perimetral para perros en todo el terreno.
Estacionamientos para 6 autos aprox.
Debajo de la terraza y piscina obra gruesa para habilitar una sala de cine, baños y camarines (llegar e instalar).

