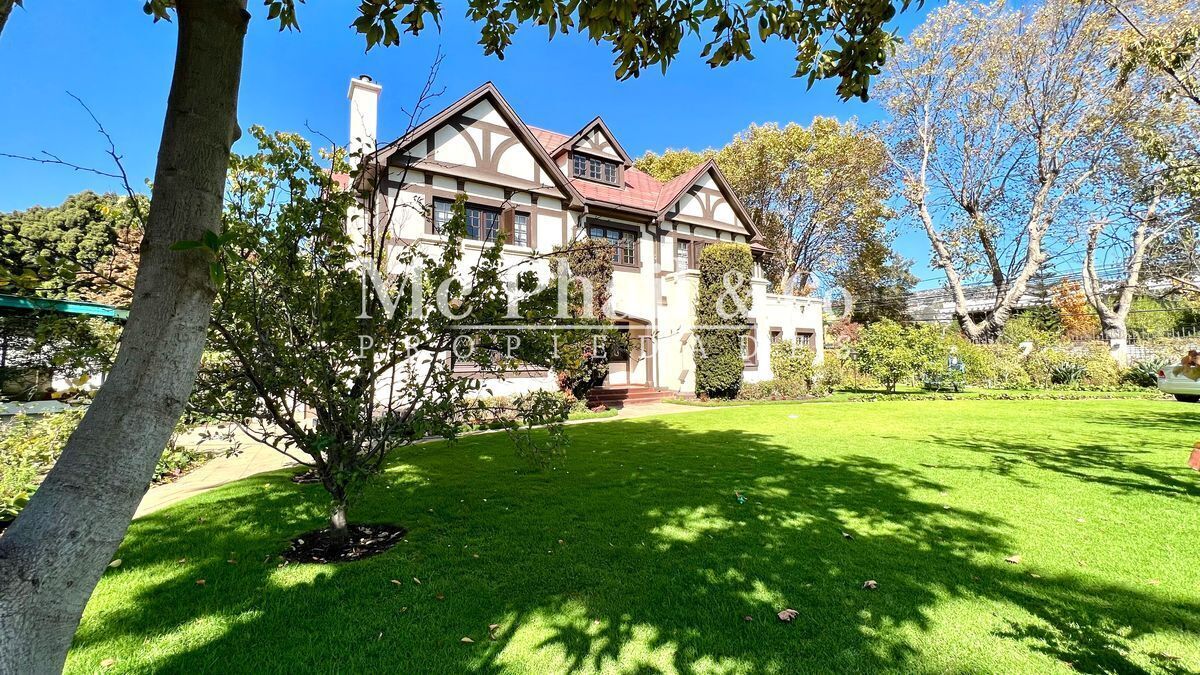





Majestic and Discreet in Miraflores Bajo
English-style house, very well maintained, with high ceilings, steeply sloping ceilings, beautiful details such as exposed beams, paneled entrance door, wooden frames, symmetry in its façade, rectangular main windows with medium-sized stained glass windows. It is located in one of the best sectors of the consolidated and traditional neighborhood of Miraflores, close to schools, universities, medical centers, clinics, hospitals and supermarkets and only ten minutes from shopping centers. It has excellent connectivity to the city center via 1 north, to Santiago via Las Palmas and to inland cities via El Troncal. At the entrance we are greeted by a beautiful and well-kept garden, which leads us to the house. Upon entering, we find the main door paneled and framed on both sides by small windows, allowing natural light to enter the entrance hall. The hall divides the house into two wings, first: Spacious living room, bright and functional desk and guest bathroom with wardrobe. Second wing, large dining room with fireplace, pastry rack, pantry, kitchen, two service bedrooms and a bathroom. Both the living room and the dining room have fireplaces with stone moldings, providing symmetry to the facade of the house and their windows are characterized by being rectangular and with medium-sized square stained glass windows. The stairs lead to the second floor, where we find four spacious, bright and sunny bedrooms all with closets, the main one with a walking closet, two of them with a balcony, again adding symmetry to the facade of the house, two bathrooms and a large terrace. Continuing up the stairs we reach the attic, an open floor space, in this case used as a game room. Among its features: fireplaces in the living room and dining room, radiator heating through a central boiler, automatic irrigation, laundry room, garden storage, garage with capacity for one vehicle, covered parking for three vehicles and three without roofing. Due to its land use, it is also suitable for commercial use, such as a basic school, kindergarten, medical center, among others.Majestuosa y Discreta en Miraflores Bajo
Casa estilo Inglés, muy bien cuidada, en la cual destacan los cielos altos, techos con fuertes pendientes, lindos detalles como vigas a la vista, puerta de entrada panelada, entramados de madera, simetría en su fachada, ventanas principales rectangulares y con vidrieras de medianos cuadrados. Se encuentra ubicada en uno de los mejores sectores del consolidado y tradicional barrio de Miraflores, cercana a colegios, universidades, centros médicos, clínicas, hospitales y supermercados y a sólo diez minutos de centros comerciales. Posee excelente conectividad al centro de la ciudad vía 1 norte, a Santiago vía Las Palmas y a las cuidades interiores vía El Troncal. En la entrada nos recibe un hermoso y cuidado jardín, el cual nos conduce hacia la casa. Al ingresar nos encontramos con la puerta principal panelada y enmarcada en ambos lados por pequeñas ventanas, permitiendo al hall de entrada el ingreso de luz natural. El hall divide la casa en dos alas, primera: Espacioso living, iluminado y funcional escritorio y baño de visita con ropero. Segunda ala, gran comedor con chimenea, repostero, despensa, cocina, dos dormitorios de servicio y un baño. Tanto el living como el comedor cuentan con chimeneas con molduras de piedra, aportando simetría a la fachada de la casa y sus ventanas se caracterizan por ser rectangulares y con vidrieras de medianos cuadrados. Por las escaleras se accede al segundo piso, donde encontramos cuatro amplios, luminosos y soleados dormitorios todos con closets, el principal con walking closet, dos de ellos con balcón, nuevamente agregando simetría a la fachada de la casa, dos baños y una gran terraza. Continuando por las escaleras llegamos a la mansarda, espacio de planta libre, en este caso destinado a sala de juego. Dentro de sus características: chimeneas en living y comedor, calefacción por radiadores a través de caldera central, riego automático, sala de lavado, bodega artículos de jardín, garaje con capacidad para un vehículo, estacionamiento techado para tres vehículos y tres sin techar. Por el uso de suelo también es apta para uso comercial, como colegio básico, jardín infantil, centro médico, entre otros.
Miraflores, Viña del Mar, Valparaíso

