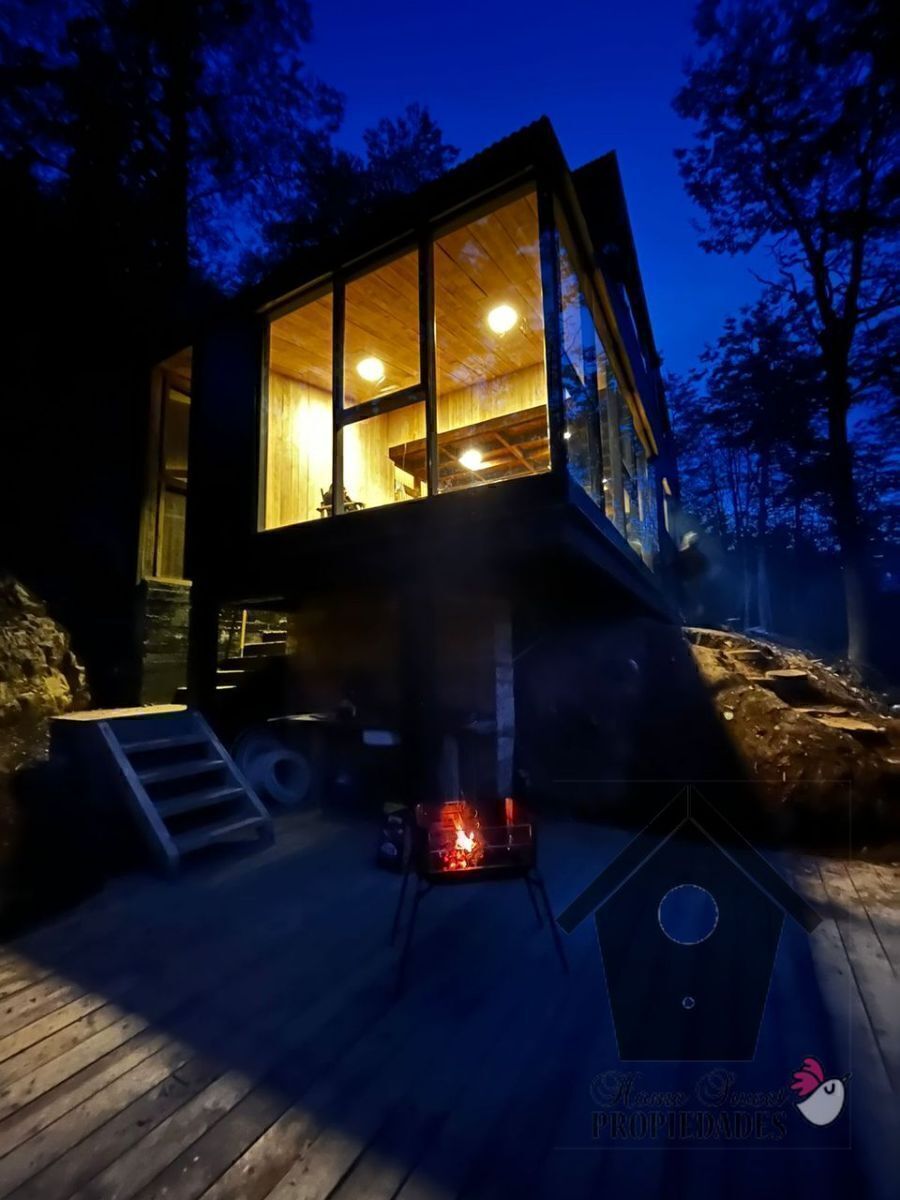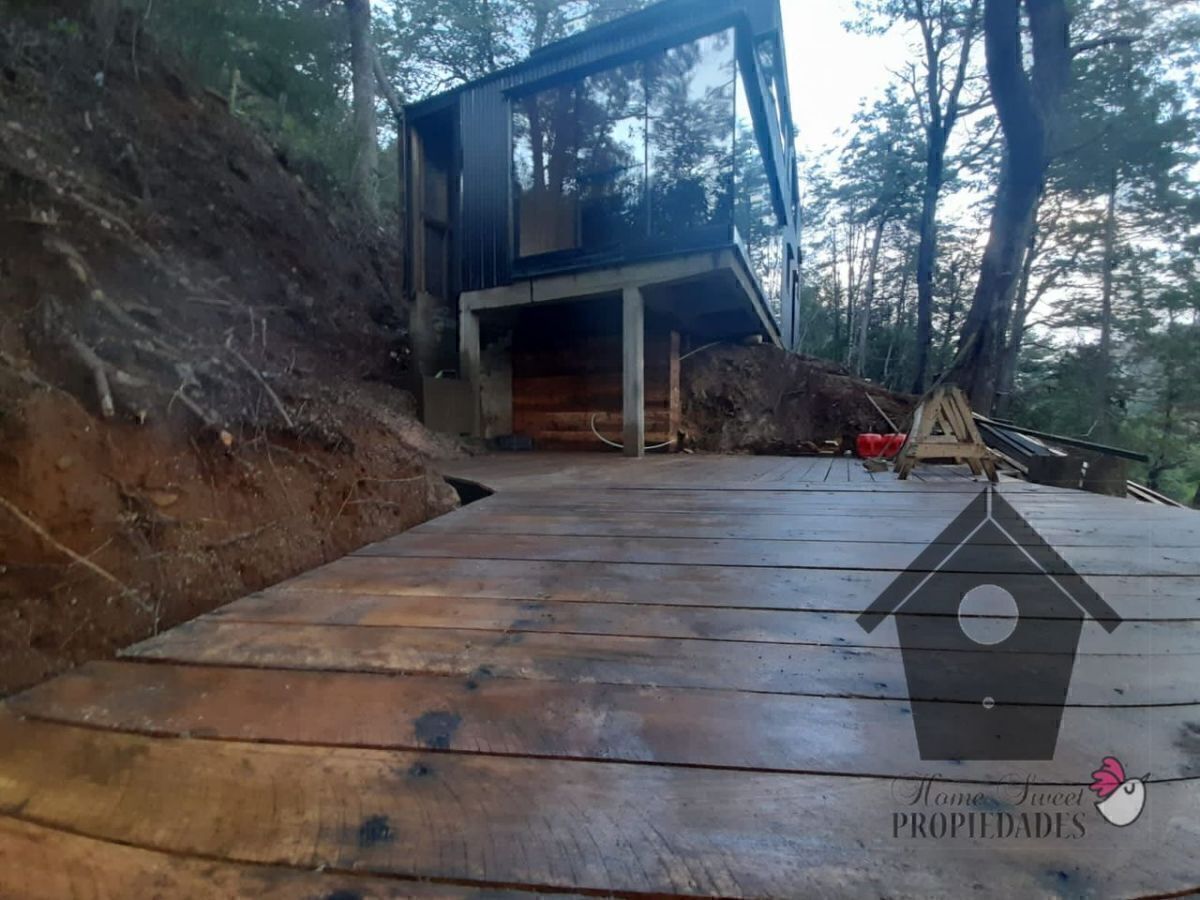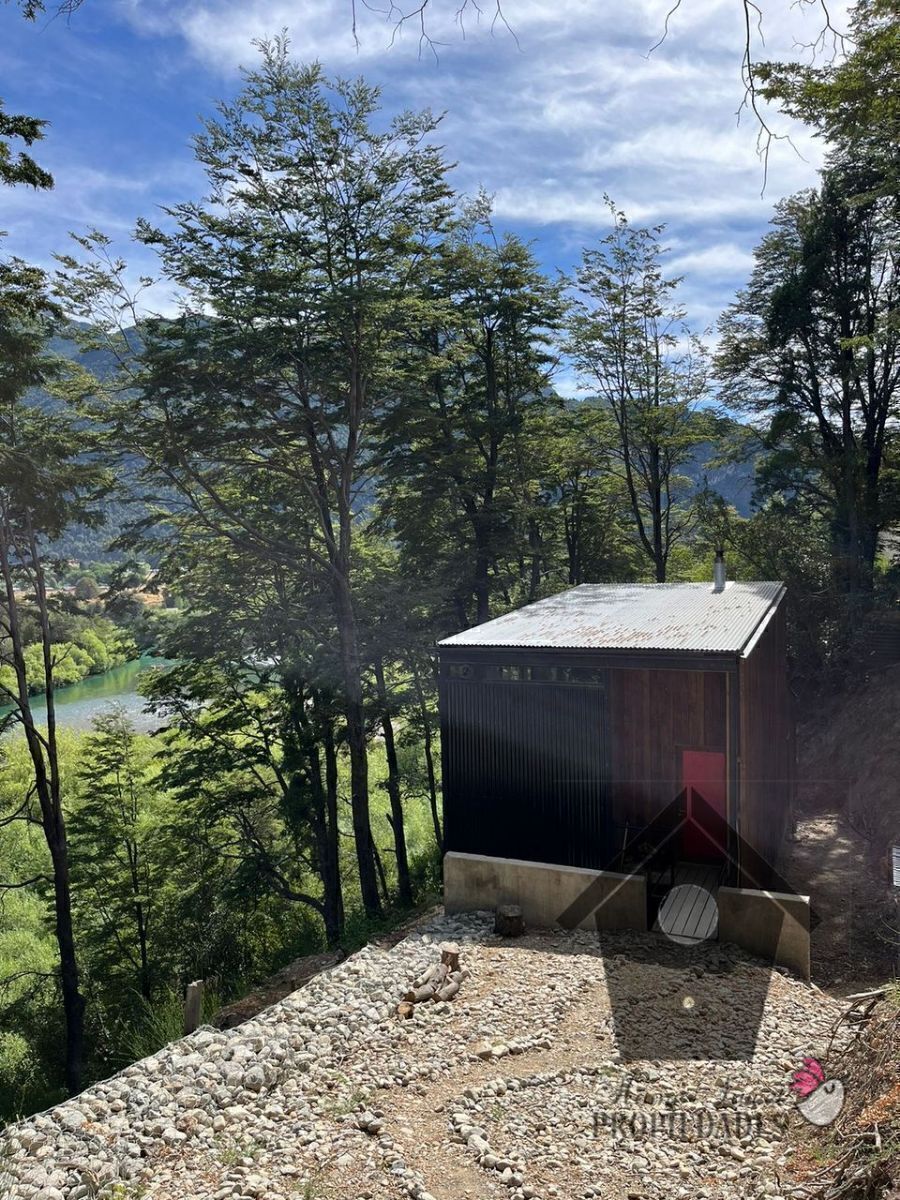





1.5 kilometers from Futaleufú, along the Northwest Road (W-915), a 13,700 m² (1.37 hectares) plot is for sale with a two-story house totaling 88m2. The rectangular-shaped land borders the Espolón River and has abundant native vegetation. It also corresponds to two adjacent plots, one of 8,700m2 where the house is located, plus a second plot of 5,000m2. The house, designed by architect Eduardo Rodway, a specialist in the area, has two floors and is built on an existing rock, featuring a living-dining room with an open kitchen, two bedrooms, and a full common bathroom. Additionally, there is a laundry room with a storage room.
Distribution:
• 1st Floor: Living-dining room with open kitchen, laundry room with storage, stairs to the second floor.
• 2nd Floor: Distribution hall, two bedrooms, and a common bathroom.
Equipment and Finishes:
The house was designed on pillars and reinforced beams and built with native wood framing and plywood, covered with galvanized steel sheets. Wall insulation with expanded polyurethane and windows with thermal panels. Wooden floors and interior cladding with boards. Heating with a Bosca stove. Potable well water, 2500 lt accumulation tank, with a hydropack. Electrical connection.
Surroundings and Connectivity:
The house is located 1.5 km from Futaleufú, along the Northwest Road. Futaleufú is the nearest populated center, where you can find a state bank, pharmacy, gas station, supermarket, hospital, fire department, and many services for tourists, including inns and excursion services.A 1,5 kilometros de Futaleufú, por el Camino a Noroeste (W-915), se vende Parcela de 13.700 m² (1.37 Hectáreas) con una casa de dos pisos 88m2 totales. El terreno de geometría rectangular es colindante al Rio Espolón y tiene abundante vegetación nativa. Corresponde ademas a dos parcelas colindantes una de 8.700m2 donde está la casa más una segunda parcela de 5.000m2. La casa diseñada por el arquitecto Eduardo Rodway especialista de la zona, tiene dos pisos y esta construida sobre una roca existente, tiene living comedor con cocina abierta, dos dormitorios y un baño común completo. Además de una logia con bodega.
Distribución:
• 1 Piso: Living comedor con cocina abierta, logia con bodega, escalera al segundo piso.
• 2 Piso: Hall de distribución, dos dormitorios y un baño común.
Equipamiento y Terminaciones:
La casa fue proyectada sobre pilares y vigas armadas y construida en tabiquería de madera nativa y madera terciada, revestida con lata de acero galvanizado. Aislación de muros con poliuretano expandido y con ventanas y ventanales con termo panel. Pisos de madera y revestimiento interior con tablas. Calefacción con estufa bosca. Agua de pozo potabilizada, estanque de acumulación 2500 lt, con hidropack. Empalme eléctrico.
Entorno y Conectividad:
La casa se encuentra a 1,5 Km de Futaleufú, por el Camino a Noroeste, Futaleufú es el centro poblado mas cercano, y donde es posible encontrar un banco estado, farmacia, gasolinera, supermercado, hospital, bomberos, y muchas servicios para turistas, incluyendo hosterías, y servicios de excursión.

