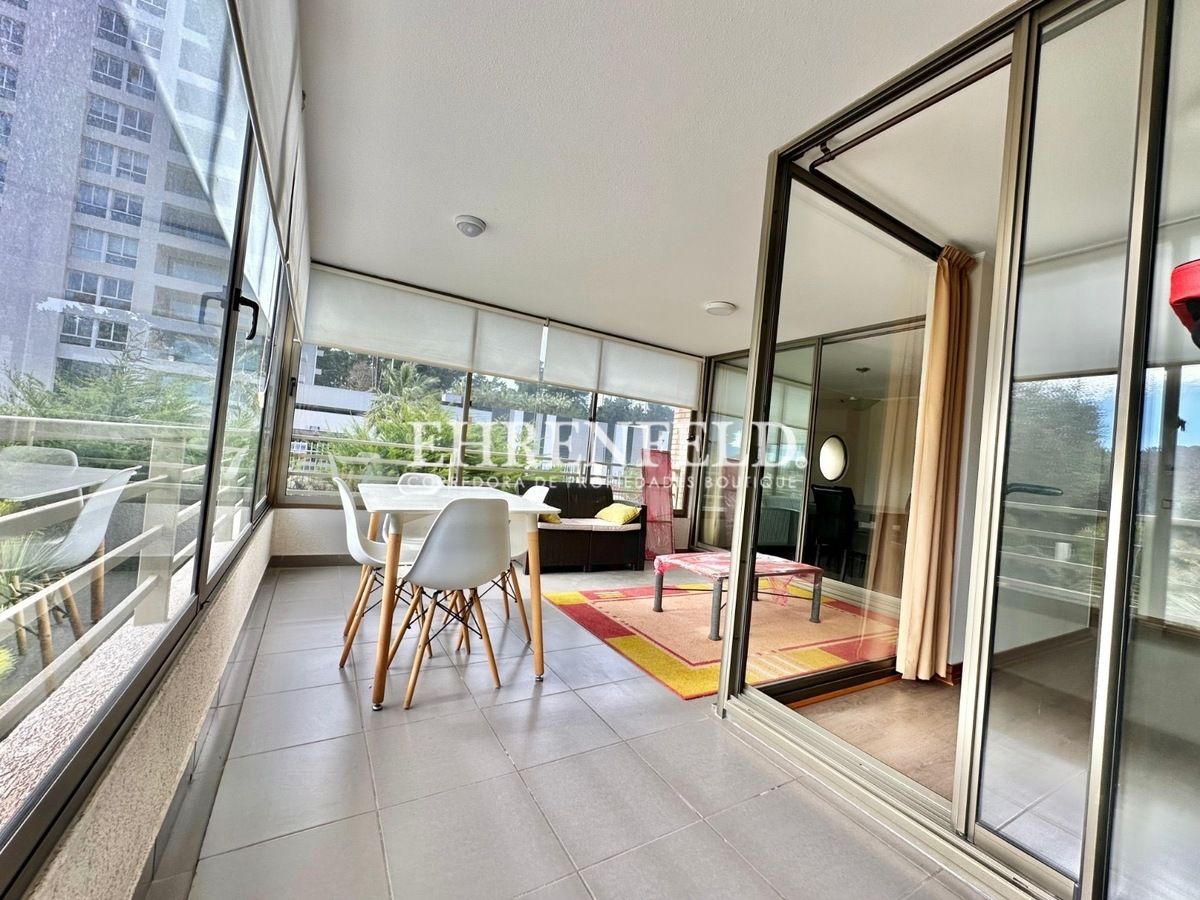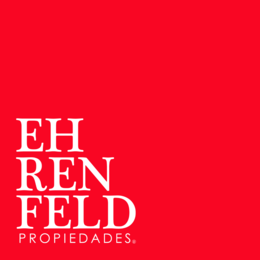





Ehrenfeld Properties sells:
Excellent apartment with fine finishes, spacious and comfortable spaces very well distributed, large terrace.
North orientation.
Privileged location, close to schools, public transportation 3 blocks away, supermarkets, clinic, and services in general.
Dimensions:
-162.67 m2 total.
-27.22 m2 terraces.
-131.57 m2 useful.
-3.88 m2 laundry.
Distribution:
-Entrance hall or foyer with dividing door between living room and bedroom area.
-Living and dining room separated, large terrace of 20 m2 closed with thermopanel windows.
-Great kitchen with dining area and abundant furniture, equipped with gas hob, electric oven, and hood. Furniture with gray mara granite countertop.
-Spacious laundry room.
-Guest bathroom.
-1 Bedroom that can be used as a guest room, service room, or office.
-Living room.
-3 bedrooms, main one with beautiful details and en suite, with large walk-in closet and
-1 Full hallway bathroom with bathtub, white quartz countertop.
-Closed terrace from the three bedrooms in that area.
Features and finishes:
-Interior doors veneered in wood from floor to ceiling, thermopanel windows, laminate flooring throughout the apartment, porcelain tile in bathrooms and kitchen.
-In the bathrooms, vanities with white quartz countertops.
-Apartment height: approximately 2.35 meters.
-It has 2 covered parking spaces.
-1 storage room.
-Central heating by point-to-point radiator, divided into two areas of the apartment.
-Independent boiler and water heater.
Common areas:
Outdoor swimming pools, gym, sauna, meeting room, multipurpose room, barbecue area, children's room, large green areas, playground, security and 24-hour concierge, parking for visitors and disabled.
Common expenses: $230,000.-
Contributions: $212,000.- quarterly.Ehrenfeld Propiedades vende:
Excelente departamento de finas terminaciones, amplios y cómodos espacios muy bien distribuidos, gran terraza.
Orientación norte.
Ubicación privilegiada, cercano a colegios, locomoción a 3 cuadras, supermercados, clínica y servicios en general.
Dimensiones:
-162,67 m2 totales.
-27,22 m2 terrazas.
-131,57 m2 útiles.
-3,88 m2 logia.
Distribución:
-Hall de entrada o recibidor con puerta divisoria entre living y sector de dormitorios.
-Living y comedor separados, gran terraza de 20 m2 cerrada con ventanas termopanel.
-Estupenda cocina con comedor de diario y abundantes muebles, equipada con encimera a gas, horno eléctrico y campana. Muebles con cubierta de granito gris mara.
- Espaciosa logia.
-Baño de visitas.
-1 Dormitorio que puede usarse como de visitas, servicios o escritorio.
-Sala de estar.
-3 dormitorios, principal con preciosos detalles y en suite, con gran walk-in closet y
- 1 Baño de pasillo completo con tina, cubierta de cuarzo blanco.
-Terraza cerrada desde los tres dormitorios de esa área.
Características y terminaciones:
-Puertas interiores enchapadas en madera de piso a cielo, ventanas termopanel, piso fotolaminado en todo el departamento, porcelanato en baños y cocina.
-En los baños, vanitorios con cubiertas de cuarzo blanco.
-Altura del departamento: 2.35 metros aproximadamente.
-Cuenta con 2 estacionamiento techado.
- 1 bodega.
-Calefacción central por radiador punto a punto, sectorizado en dos áreas del departamento.
-Caldera y calefont independientes.
Áreas comunes:
Piscinas al aire libre, gimnasio, sauna, sala de reuniones, sala multiuso, quincho, sala infantil, amplias áreas verdes, juegos infantiles, seguridad y conserjería 24 horas, estacionamientos para visitas y para discapacitados.
Gastos comunes: $ 230.000.-
Contribuciones: $212.000.- trimestral.
Pinares de Montemar, Concón, Valparaíso

