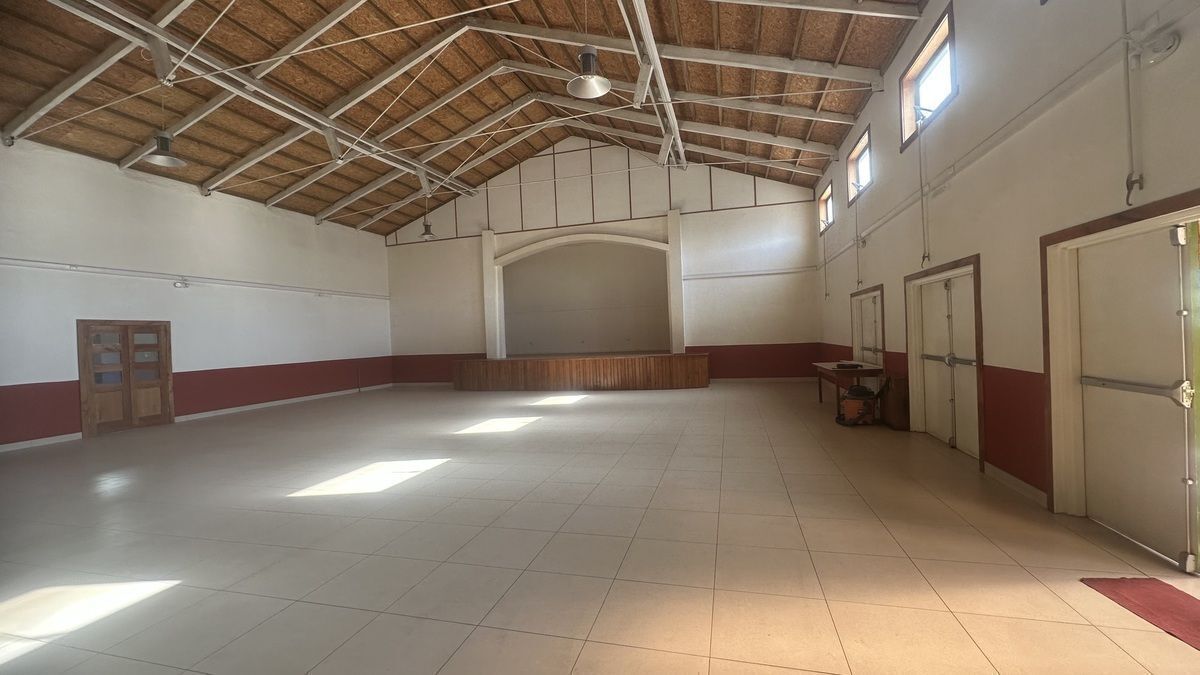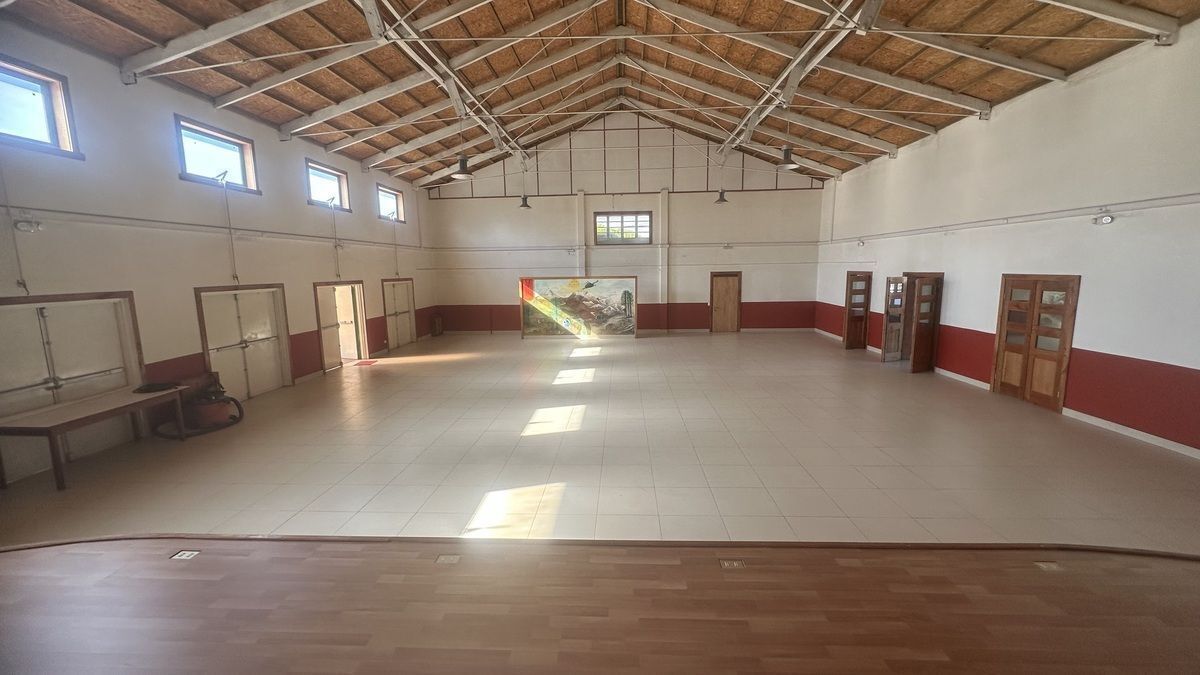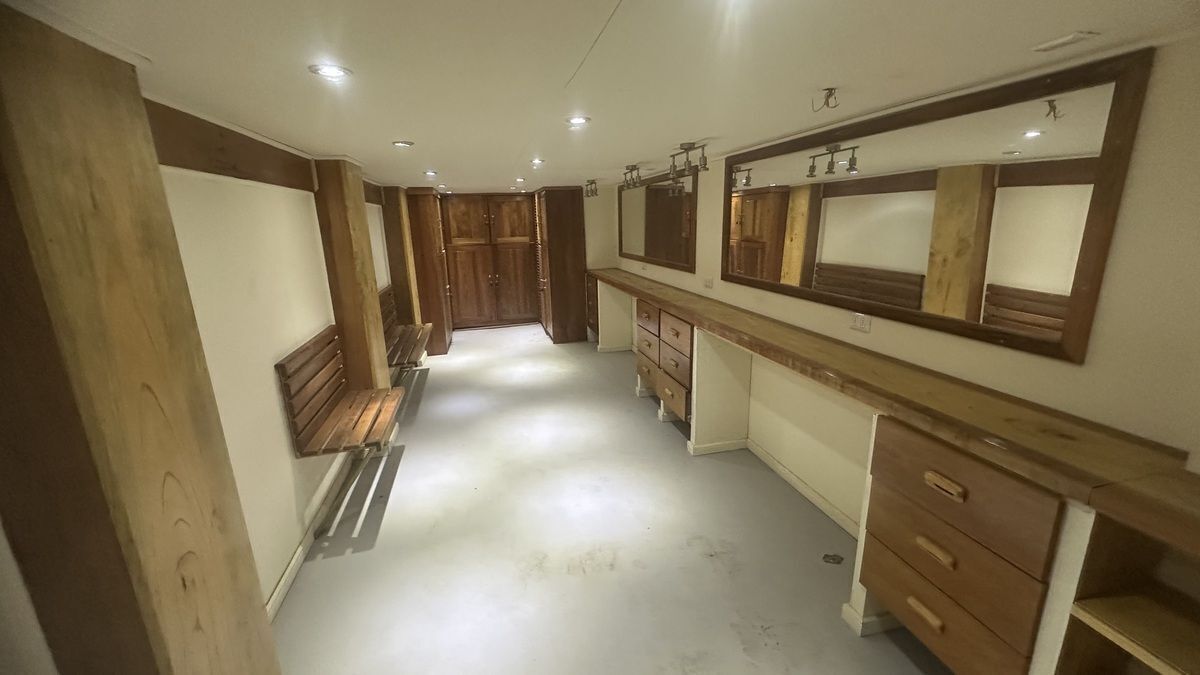




Event center and commercial premises located in the center of Curacautín.
Event hall first floor 366 m2, VIP hall second floor 76 m2. Rooms second floor 40 m2, underground changing rooms 40 m2.
1st floor
Workshop
Sound hall
Large stage
Changing rooms
Living room
Management office
Men's and women's restrooms
Administration office
2nd floor
VIP hall
two bedrooms
living room
Underground
Changing roomsCentro de eventos y Local Comercial ubicado centro Curacautín.
Salon de eventos primer piso 366 mts2,salon vip segundo piso 76 mts2.habitaciones segundo piso
40 mts2,camarines subterráneo 40mts2
1 piso
Taller
salon sonido
Gran Escenario
camarines
sala estar
Oficina Gerencia
Baños Varones y Damas
Oficina Administracion
2 piso
Salon Vip
dos dormitorios
sala estar
Subterraneo
Camarines
