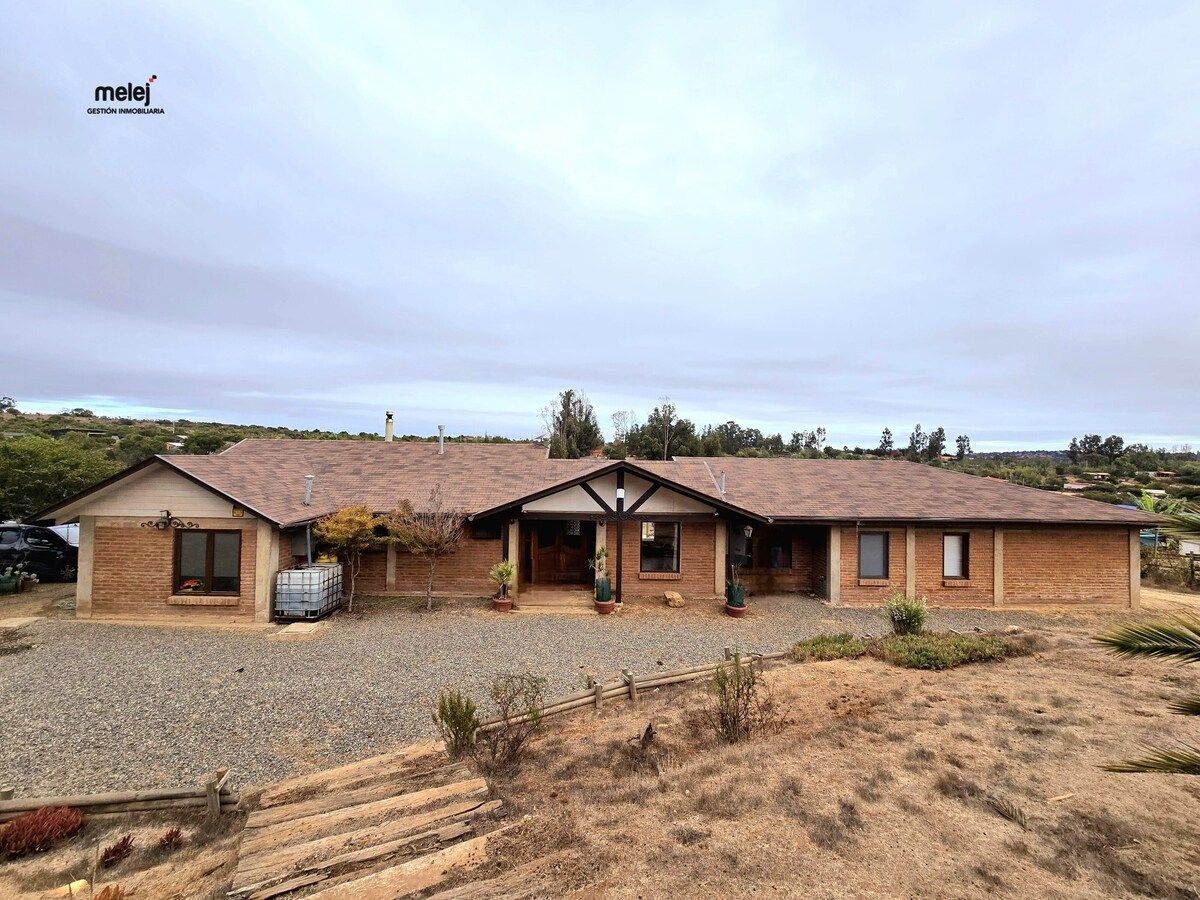





MELEJ REAL ESTATE MANAGEMENT FOR SALE
House, completely solid located on five thousand one hundred square meters of land, in a Residential Parcel in Valle Alegre.
Where a percentage of the homes are inhabited by families who live all year round in a rural and very tranquil environment. The controlled accesses and its wide and well-signposted internal roads, where a locomotive stands out, reminiscent of the rural activity of the ancient estates of the country.
The house, built on a single level, where a beautiful rustic wooden door with designed glass and double leaf welcomes us to this vacation home, which is divided into two wings: to the right, a living room and then a hallway that leads us to the three spacious bedrooms, the main one en suite, all with windows overlooking the garden. The bathrooms with structures made in real work enhance the solidity of the structure.
To the left wing, we find a large space for the living room and dining room, which are separated by a structure that has the Bosca fireplace to enjoy the warmth of the fire. The height of the ceiling is also noteworthy, having the beams visible and windows that invite us to go out and enjoy the landscape from the covered terrace.
The kitchen has large granite countertops, fully equipped, with a gas stove, electric oven, and space for a dishwasher. Next to the spaces for the washing machine, there is the door that connects to the service bedroom with a bathroom.
Outside, the covered terrace looks out over the large land that makes us see and feel that we are in a privileged place and environment.
The plot also has a small additional construction like a storage room, a pond of 10,000 liters of water (which is fed from a well) with connections that cover the entire length of the plot.MELEJ GESTION INMOBILIARIA VENDE
Casa, totalmente sólida emplazada en cinco mil cien metros cuadrados de terreno, en Parcelación Residencial en Valle Alegre
Donde un porcentaje de las viviendas son habitadas por familias que viven todo el año en un entorno campestre y de mucha tranquilidad. Los accesos controlados y sus caminos interiores amplios y muy bien señalizados, donde destaca un locomovil que rememora la actividad campestre de los antiguos fundos del país.
La casa, construida en un solo nivel, donde una hermosa puerta de madera rústica con vidrios con diseño y de doble hoja, nos da la bienvenida a esta vivienda de descanso, la que se divide en dos alas: hacia la derecha, un estar y luego un pasillo que nos llevan a los tres amplios dormitorios, principal en suite, todos con ventanales que miran hacia el jardín. Los baños con estructuras hechas en obra realzan la solidez de la estructura.
Hacia el ala izquierda, encontramos un amplio espacio para el living y el comedor, los que se separan por una estructura que tiene la chimenea Bosca para disfrutar de la calidez del fuego. Destaca también la altura del cielo, al tener las vigas a la vista y ventanales que nos invitan a salir y disfrutar del paisaje desde la terraza techada.
La cocina cuenta con grandes mesones de granito, totalmente equipada, con encimera a gas, horno eléctrico, espacio para lavavajillas. Contiguo a los espacios para lavadora, está la puerta que conecta con el dormitorio de servicio con baño.
En el exterior, la terraza techada, mira hacia el amplio terreno que nos hace ver y sentir que estamos en un lugar y ambiente privilegiado.
La parcela cuenta además con una pequeña construcción adicional como bodega, un estanque de 10.000 lt de agua (que se alimenta de un pozo) con conexiones que abarcan el largo completo de la parcela.

