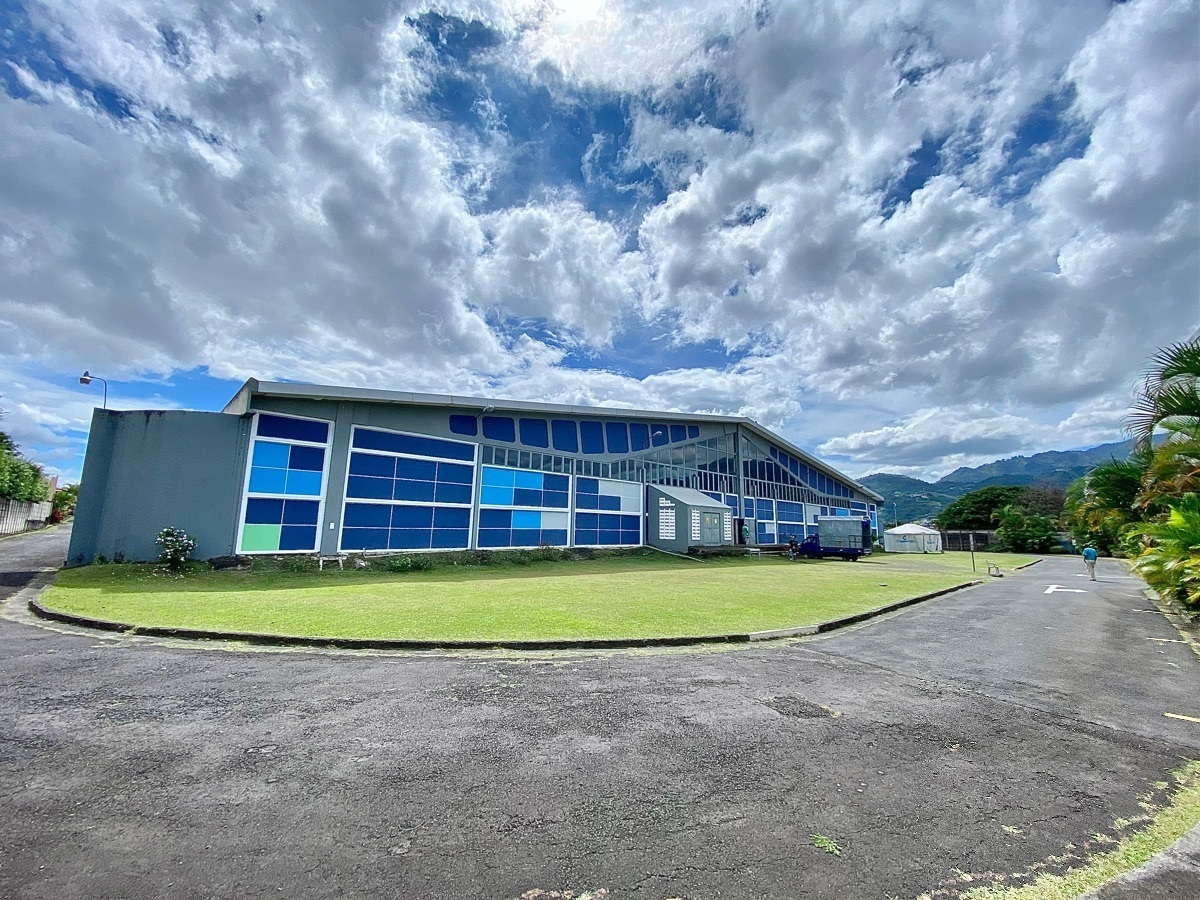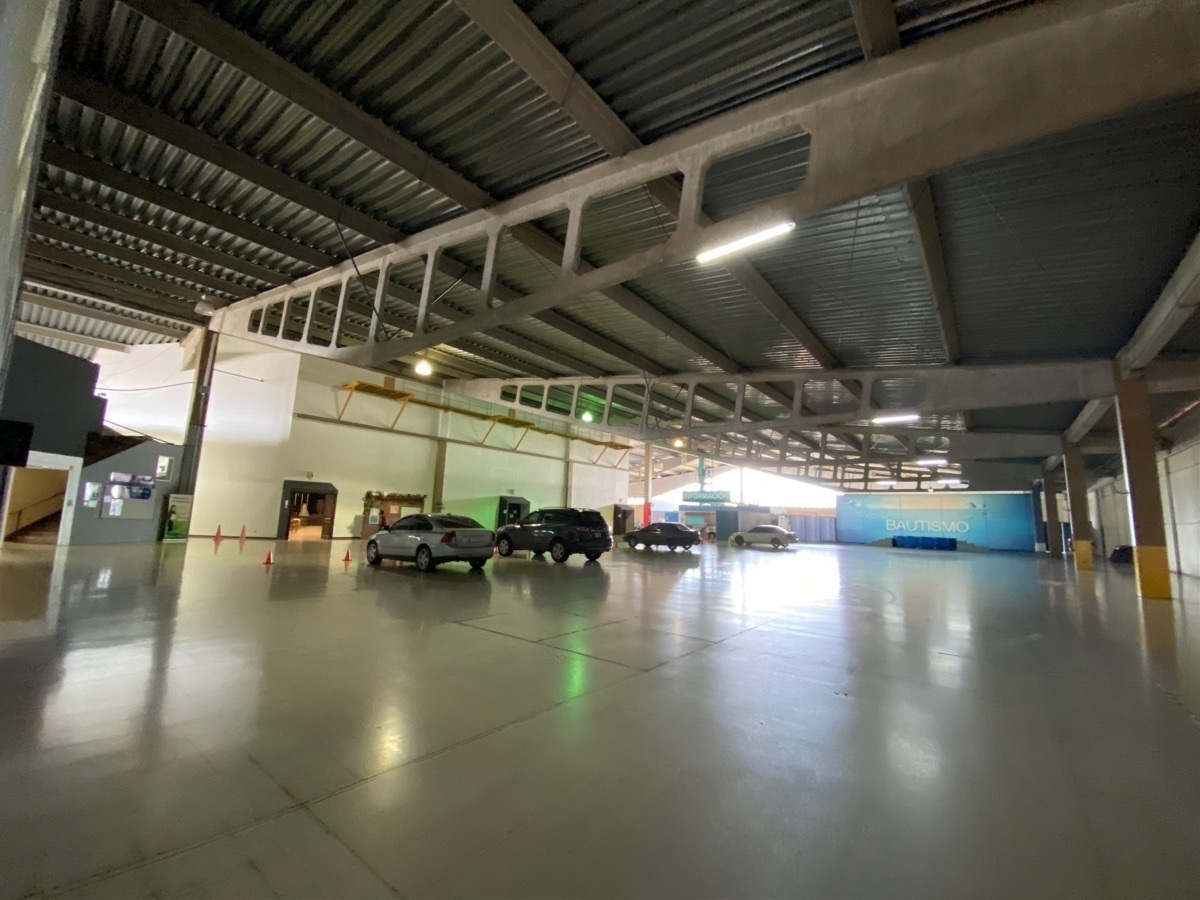





Excellent warehouse in Hatillo
Sale: $5,000,000
Construction 6,420 | Land 10,740m2
Main warehouse: 5,628 m2 (84 m long x 67 m wide)
Mezzanine: 873 m2 (48.5 m long x 18 m wide)
Total usable area: 6,420 m2
Booths: 33 m2
Wall: 420 m2
Internal streets and parking lots: 1,315m2
Land: 10,740m2
Construction Details:
- Main warehouse:
- Height in the center: 9 m
- Height on the sides: 5 m
- High resistance polished terrazzo floors for operating forklifts
- Service area.
Mezzanine:
- Polished terrazzo floor
- 50% office areas.
- 50% open
- Changing rooms and restrooms:
- Men's restrooms: 4 urinals, 4 toilets, and 3 showers.
- Women's restrooms: 8 toilets and 3 showers.
Loading and unloading dock
CONSTRUCTIVE STRUCTURE:
- Prefabricated prestressed concrete structure
- Benefits: Greater fire resistance, better performance under different environmental and operational conditions, greater structural integrity, no maintenance needed due to the type of material, and greater durability.
- Year of construction: 1995
- INSTALLATIONS:
- Water supply: AyA
- Water tank capacity 40,000 liters.
- General sewer system.
- Electric supply: CNFL
- Telephone and internet
- Electrical installation: Industrial three-phase
- Internal camera system. (does not include cameras)
- Alarm system.
- PARKING AVAILABILITY:
- 125 spaces
- LAND USE:
- Commercial Zone 3
- Possible uses:
Retail merchandise sales warehouses
Automotive parts storage and distribution
Distribution of various products
Call center
Five-a-side football fields
Gym
Excelente bodega en Hatillo
Venta: $5,000,000
Construcción 6,420 | Terreno 10,740m2
Nave principal: 5,628 m2 (84 m largo x 67 m ancho)
Mezzanine: 873 m2 (48. 5 m largo x 18 m ancho)
Área total utilizable: 6,420 m2
Casetas: 33 m2
Tapia: 420 m2
Calles Internas y estacionamientos: 1,315m2
Terreno: 10,740m2
Detalle de la Construcción:
- Nave principal:
- Altura en el centro: 9 m
- Altura en los costados: 5 m
- Pisos de terrazo pulido de alta resistencia para operar montacargas
- Área de servicios.
Mezzanine:
- Piso de terrazo pulido
- 50% áreas de oficinas.
- 50% abierto
- Vestuarios y aseos:
- Baños hombres: 4 orinales, 4 inodoros y 3 duchas.
- Baños mujeres: 8 inodoros y 3 duchas.
Andén para carga y descarga
ESTRUCTURA CONSTRUCTIVA:
- Estructura prefabricada de hormigón pretensado
- Beneficios: Mayor resistencia al fuego, mejor comportamiento frente a
diferentes condiciones ambientales y de operación, mayor integridad
estructural, nula necesidad de mantención por tipo de material y mayor
durabilidad.
- Año de construcción: 1995
- INTALACIONES:
- Abastecimiento de agua: AyA
- Tanque de agua capacidad 40.000 litros.
- Red general de alcantarillado.
- Suministro eléctrico: CNFL
- Telefonía e internet
- Instalación eléctrica: Industrial trifásica
- Sistema de cámara interno.(no incluye cámaras)
- Sistema de alarma.
- DISPONIBILIDAD DE ESTACIONAMIENTOS:
- 125 espacios
- USO DE SUELO:
- Zona Comercial 3
- Posibles usos:
Almacenes de venta mercadería al detalle
Almacenaje de repuestos automotriz y distribución
Distribución de diferentes productos
Call center
Canchas de futbol cinco
Gimnasio
Hatillo, San José

