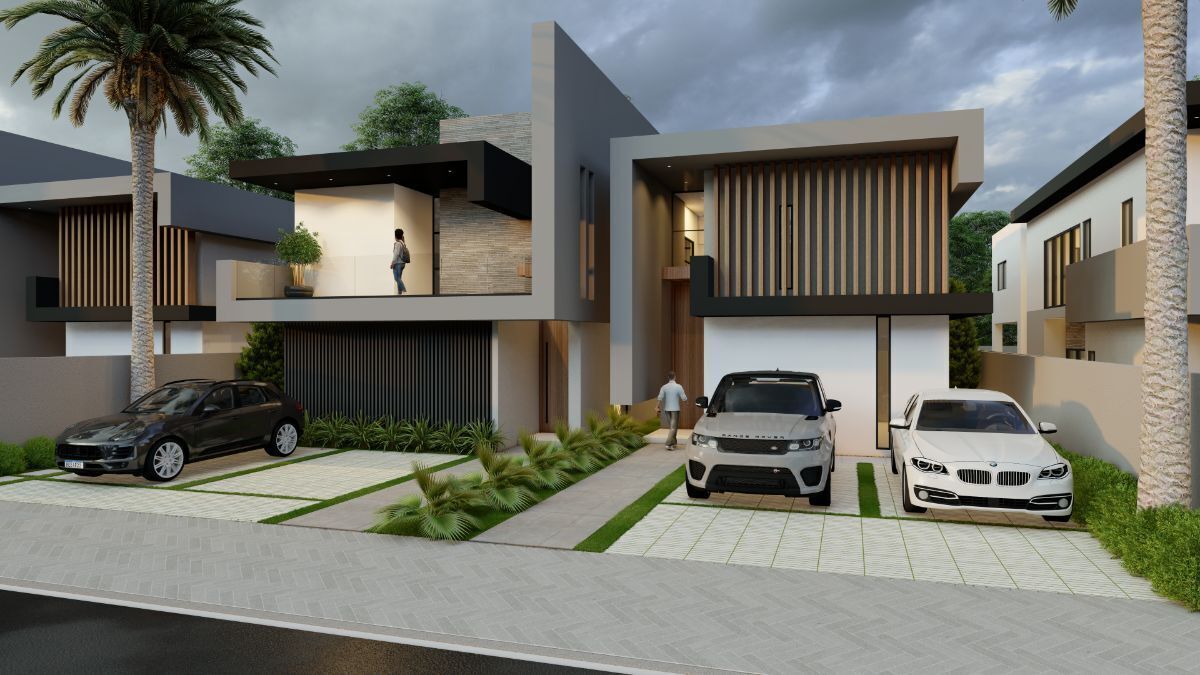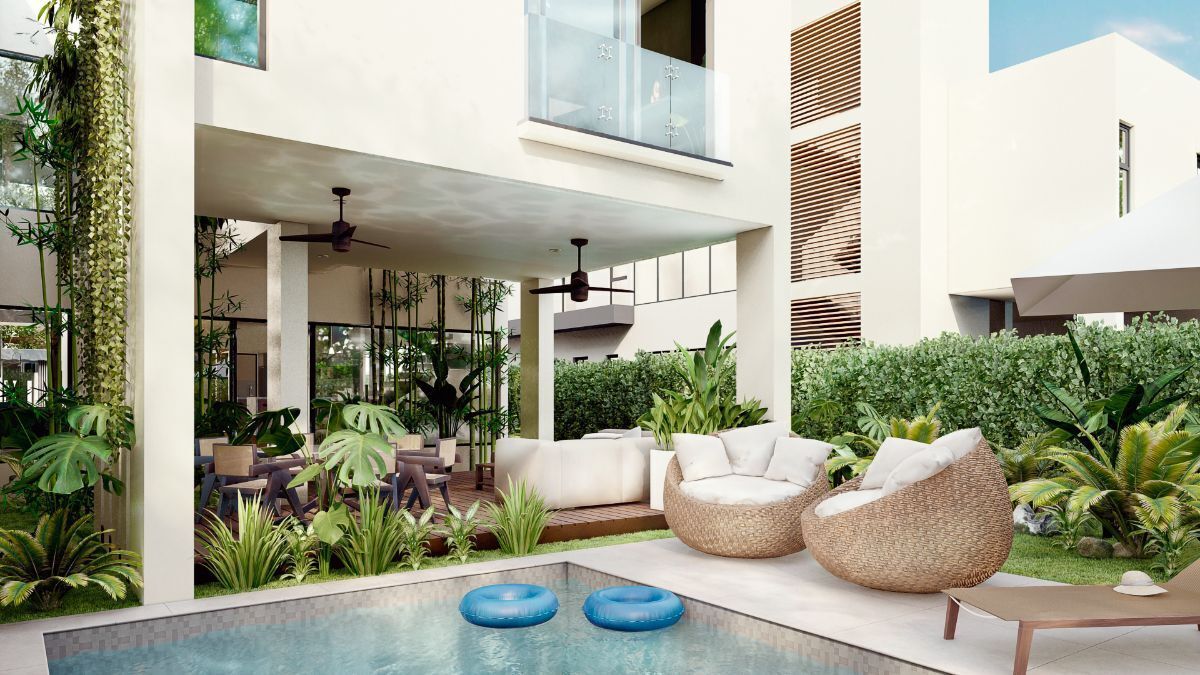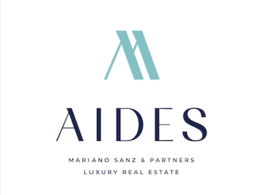





Discover AKANA - A HIDDEN PARADISE, IN THE HEART OF CAP CANA
.
AKANA is part of Las Canas city, whose proximity to shopping areas, private clubs, schools, health centers and tourism makes us one of the best places to live and definitely, the best place to create unforgettable memories.
The project consists of 12 Villas, composed in turn of 2 incredible models whose difference lies only in the distribution of elements, as well as a slight variation in the façade.
Type A Villas
These three-level homes, with their spacious terraces and interior gardens, invite you to enjoy warm sunrises and unforgettable family nights.
Level 1
153.52 m2
Sala
Dining room
Large covered terrace Indoor gardens Patio
Jardín
Main kitchen Hot kitchen
Lobby
Staircase seen
Breakfast bar
Bathroom for visitors
Service room with bathroom
Washing area
2 exclusive parking lots
Outdoor gardening
Level 2
155.18 m2
3 rooms with bathroom and walking closet
Closet linen
Large Family Living Room
Master bedroom with bathroom and
2 Walking closet
Balcony
Level 3
52.35 m2
Roof terrace
BBQ outlet
Kichenet
Sink
Roof access
Type B Villas
These spaces will surprise you with captivating details and an enchanting façade. Immerse yourself in a different experience while enjoying the same charm that characterizes us.
Level 1
143.13 m2
Sala
Dining room
Large covered terrace
Indoor gardens
Patio
Jardín
Main kitchen
Hot kitchen
Lobby
Luxury staircase
Breakfast bar
Bathroom for visitors
Service room with bathroom
Washing area
2 exclusive parking lots
Outdoor gardening
Level 2
153.56 m2
3 rooms with bathroom and walking closet
Closet and linen
Large Family Living Room
Master bedroom with bathroom and
2 Walking closet
Balcony
Level 3
62.56 m2
Roof terrace
BBQ outlet
Kichenet
Sink
Roof access
Form of Payment
Plan A:
10% With the signing of the contract
40% During construction
50% on delivery
Plan B: (5% off) 50%
With the signing of the contract
10% During construction
40% On delivery
Plan C (10% off)
80% With the signing of the contract
20% Upon delivery
Terminations
• Auto Electric Charger Output
• Intercom
• In-Line Gas Heater
• Stainless Steel and Glass Balcony
• P-92 windows and slides
• Stain Resistant Porcelain Floors
• Ceramic or Bathroom Cladding
First Imported Porcelain Tile
• Imported Modular Kitchen Cabinets
• Natural Granite Top
• Smooth Finished Walls
• Plaster Ceilings
• Precious Wood Main Door
• Engineering-type Wooden Doors
• Closet Doors
• Glass screens in bathrooms
• Telecable Outputs
• Telephone Outputs
• 220 A/c output
• Air Conditioning Pre-Installation
• Outlets for Hot and Cold Water
• Gas Outlet
• PVC plafond in bathrooms
• Sliding Glass Windows
• Pre-installation of Telephone Services,
• Internet and TelecableDescubre AKANA - UN PARAÍSO OCULTO, EN EL CORAZÓN CAP CANA
.
AKANA es parte de ciudad Las Canas, cuya cercanía con zonas comerciales, clubes privados, colegios, centros de salud y turismo nos convierte en uno de los mejores lugares para vivir y definitivamente, el mejor lugar para crear recuerdos imborrables.
El proyecto consta de 12 Villas, compuestas a su vez de 2 increíbles modelos cuya diferencia radica únicamente en la distribución de elementos, así como una ligera variación en la fachada.
Villas Tipo A
Estos hogares de tres niveles, con sus espaciosas terrazas y jardines interiores, te invitan a disfrutar de cálidos amaneceres y noches inolvidables en familia.
Nivel 1
153.52 m2
Sala
Comedor
Amplia terraza techada Jardines interiores Patio
Jardín
Cocina principal Cocina caliente
Vestíbulo
Escalera vista
Desayunador
Baño para visitas
Habitación de servicio con baño
Área de lavado
2 estacionamientos exclusivos
Jardinería exterior
Nivel 2
155.18 m2
3 habitaciones con Baño y Walking Closet
Closet ropa blanca
Amplio Estar Familiar
Habitación principal con baño y
2 Walking closet
Balcón
Nivel 3
52.35 m2
Terraza en el techo
Salida para BBQ
Kichenet
Fregadero
Acceso a techo
Villas Tipo B
Estos espacios te sorprenderán con detalles cautivadores y una fachada encantadora. Sumérgete en una experiencia distinta mientras disfrutas del mismo encanto que nos caracteriza.
Nivel 1
143.13 m2
Sala
Comedor
Amplia terraza techada
Jardines interiores
Patio
Jardín
Cocina principal
Cocina caliente
Vestíbulo
Escalera de lujo
Desayunador
Baño para visitas
Habitación de servicio con baño
Area de lavado
2 estacionamientos exclusivo
Jardinería exterior
Nivel 2
153.56 m2
3 habitaciones con Baño y Walking Closet
Clóset ropa blanca
Amplio Estar Familiar
Habitación principal con baño y
2 Walking closet
Balcón
Nivel 3
62.56 m2
Terraza en el techo
Salida para BBQ
Kichenet
Fregadero
Acceso a techo
Forma de Pago
Plan A:
10% Con la firma de contrato
40% Durante la construcción
50% a la entrega
Plan B: (5% en descuento) 50%
Con la firma del contrato
10% Durante la construcción
40% A la entrega
Plan C (10% en descuento)
80% Con la firma del contrato
20% A la entrega
Terminaciones
• Salida Cargador Auto Eléctrico
• Intercom
• Calentador a gas en Línea
• Balcón en Acero Inoxidable y Vidrio
• Ventanas y corredizas P-92
• Pisos en Porcelanato Anti Mancha
• Revestimiento en Baños en Cerámica o
Porcelanato Importado 1ra
• Gabinetes de Cocina Modulares Importado
• Tope en Granito Natural
• Paredes Terminado Liso
• Techos en Yeso
• Puerta Principal en Madera Preciosa
• Puertas en Madera tipo Ingeniería
• Puertas de Closets
• Mamparas en Cristal en Baños
• Salidas de Telecable
• Salidas de Teléfono
• Salida 220 A/c
• Preinstalación Aire Acondicionado
• Salidas para Agua fría y Caliente
• Salida de Gas
• Plafond PVC en baños
• Ventanas de Vidrio Corredizas
• Preinstalación de Servicios Telefonía,
• Internet y Telecable

