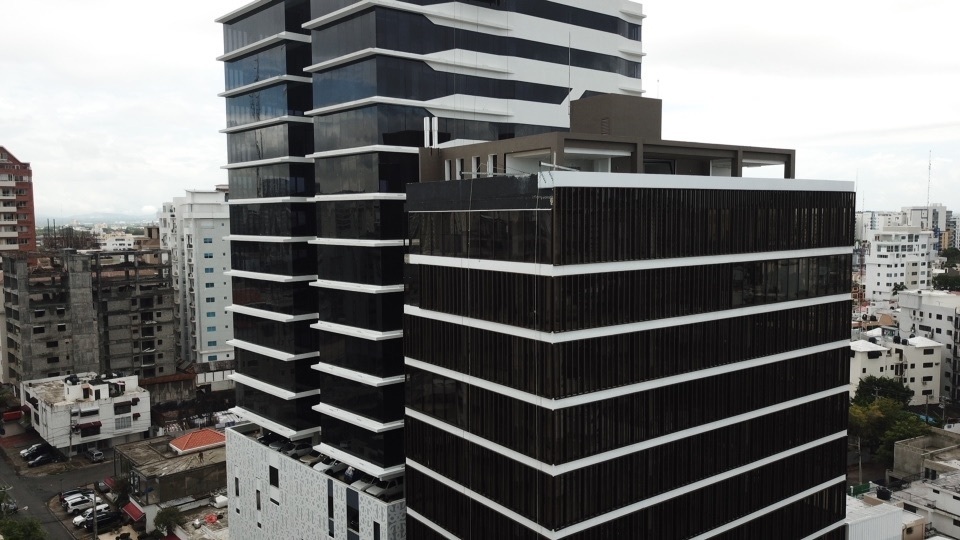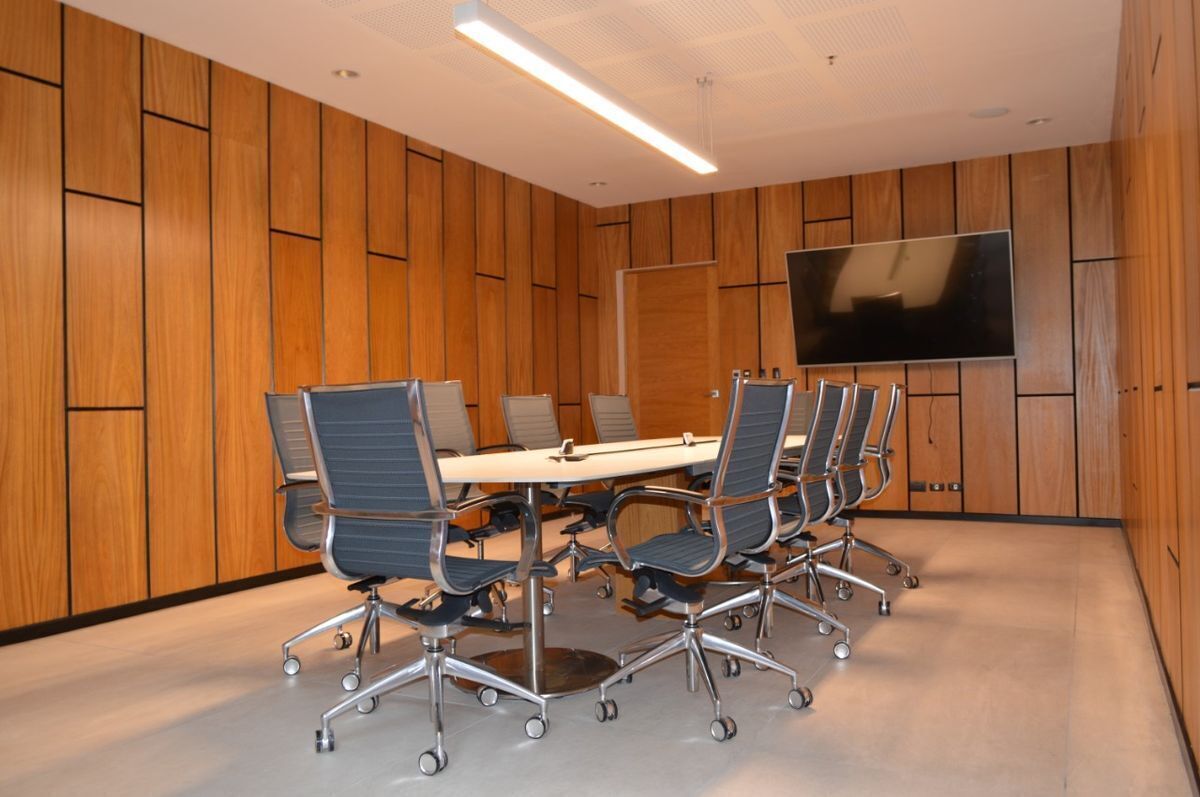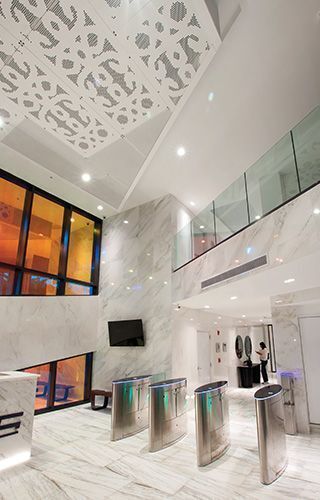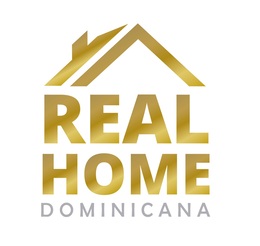





Luxurious offices in the city's central industrial estate, in the exclusive Serralles sector.
Combined office building for sale and rent starting at 45 m2. 11 levels of offices.
It has 350 parking spaces, divided into 6 underground floors and 4.5 floors above street level.
We have 40 paid visitor parking spaces and valet parking is available.
Social area on the first level, with cafeteria, 2 meeting rooms, living rooms and gym.
On level 18, in the middle of the roof, we have an enclosed “lounge” type space and outdoor terrace.
Project delivered at the end of 2019.
First floor at street level has commercial space or for
“retail” type offices with 236 m2.
On the 2nd level, there is a mezzanine or office with 155 m2.
The total commercial offer of approx. 9,600 m2.
On the 7th floor is the 1st level of offices, the last one on the
level 17.
On level 18, in the middle of the roof, we have an enclosed “lounge” type space and outdoor terrace. On the other half of the roof, a 150 m2 room with a private terrace.
The first level has the social area of the Building with a gym, two meeting rooms and a cold cafeteria, areas that will belong to the Condominium.
The size of the offices starts at 45 m2, and a full floor is approx. 903 m2.
The Building has 4 state-of-the-art elevators. The underground parking spaces, approximately 244, will be allocated. The parking spaces above the street will be of mixed use, with
assignment and 40 places for visits, with payment.
The Building offers “green” advantages, being a great attraction
its natural lighting as a result of its glass façade.
The tower has 350 m2 parking space, 60 are for visitors (it also has valet parking service)
Social area on the first level cold cafeteria | 2 meeting rooms, living rooms, gym, employee dining room, lobby, 24 hour security and access control.
18th floor roof terrace ready for events (half is “lounge” type roofs) all outdoor
4 latest-generation elevatorsLujosa oficinas en polígono central del ciudad, en exclusivo sector de Serralles.
Edificio combinado de Venta y Renta de oficinas a partir de 45 m2. 11 niveles de oficinas.
Cuenta con 350 parqueos, divididos en 6 pisos soterrados y 4.5 pisos por encima nivel de calle.
Contamos con 40 parqueos de visita con pago y valet parking disponible.
Área social en el primer nivel, con cafetería, 2 salones de reuniones, salas de estar y gimnasio.
En el nivel 18, en la mitad de la azotea, contamos con un espacio cerrado tipo “lounge” y terraza al aire libre.
Proyecto entregado final año 2019.
1er piso a nivel de calle cuenta con espacio comercial o para
oficinas tipo “retail” con 236 m2.
En 2do nivel, se encuentra un mezzanine u oficina con 155 m2.
El total de oferta comercial de aprox. 9,600 m2.
En el piso 7 se encuentra el 1er nivel de oficinas, el último en el
nivel 17.
En el nivel 18, en la mitad de la azotea, contamos con un espacio cerrado tipo “lounge” y terraza al aire libre. En la otra mitad de la azotea, un local de 150 m2 con terraza privada.
El primer nivel cuenta con el área social del Edificio con gimnasio, dos salones de reuniones y cafetería fría, areas que pertenecerán al Condominio.
El tamaño de las oficinas empiezan en 45 m2, y un piso completo tiene aprox. 903 m2.
El Edificio cuenta con 4 ascensores de última generación. Los parqueos soterrados, 244 aprox., serán asignados. Los parqueos por encima de calle serán de uso mixto, con
asignación y 40 plazas para visitas, con pago.
El Edificio ofrece ventajas “verdes”, siendo un gran atractivo
su iluminación natural producto de su fachada en vidrio.
La torre cuenta con 350 m2 parqueo, 60 son de visita (también tiene servicio de valet parking)
Área social en el primer nivel cafetería fría | 2 salas de reuniones, salas de estar, gimnasio, comedor de empleados , lobby , seguridad 24 horas y control de acceso.
Piso 18 azotea lista para eventos (la mitad es teches tipo “lounge”) todo al aire libre
4 ascensores ultima generación

