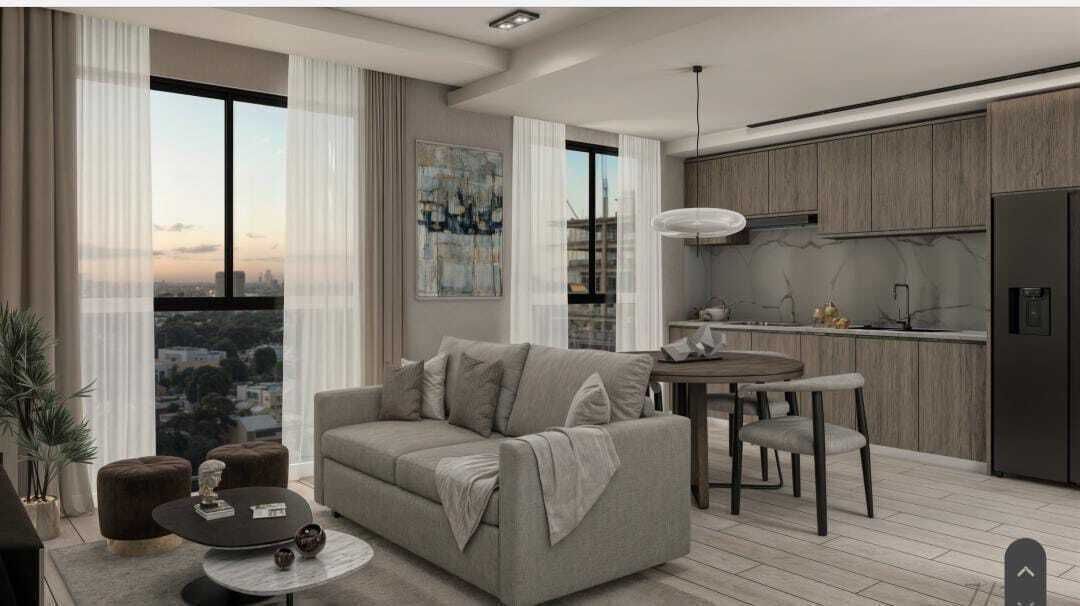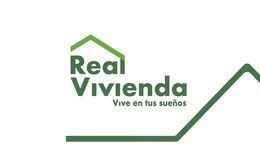





This project will be a residential tower that will feature 4 levels of underground parking, a first reception level, twelve floors of apartments, with a total of 64 housing units.
Considered the most exclusive sector of the National District, where the most modern and luxurious residential and corporate buildings in the city converge.
With amenities designed with the enjoyment of the whole family in mind.
Project features:
• 1, 2, and 3 bedroom apartments
• Social area
• Pool and Jacuzzi
• Gym
• Terrace
• Multi-purpose room
• Children's play area
• Lockers
• Driver's lounge
• Full power plant
• Security
Typology: 67 m2
Living room - Dining room - Kitchen
1 bedroom with bathroom and dressing room
White goods
Laundry area
Half bathroom
1 parking space
Payment plan:
• Initial US$5,000
• 10% signing
• 40% construction
• 50% financing
Delivery date: December 2027Este proyecto será una torre residencial que contará con 4 niveles de estacionamientos soterrados, un primer nivel de recepción, doce pisos de apartamentos, con un total de 64 unidades de viviendas.
Considerado el sector más exclusivo del Distrito Nacional, donde convergen las edificaciones residenciales y corporativas más modernas y lujosas de la ciudad.
Con amenidades diseñadas pensando en el disfrute de toda la familia.
Características del proyecto:
• Aptos. de 1, 2 y 3 habitaciones
• Área social
• Piscina y Jacuzzi
• Gimnasio
• Terraza
• Salón Multiuso
• Área de juegos para niños
• Lockers
• Estar de choferes
• Planta eléctrica full
• Vigilancia
Tipología: 67 mts2
Sala - Comedor - Cocina
1 dormitorio con baño y vestidor
Ropa blanca
Área de lavado
Medio baño
1 estacionamiento
Plan de pago:
• Inicial US$5,000
• 10% firma
• 40% construcción
• 50% financiamiento
Fecha de entrega: Diciembre 2027
Piantini, Santo Domingo Centro (Distrito Nacional), Santo Domingo

