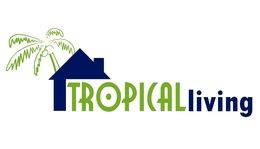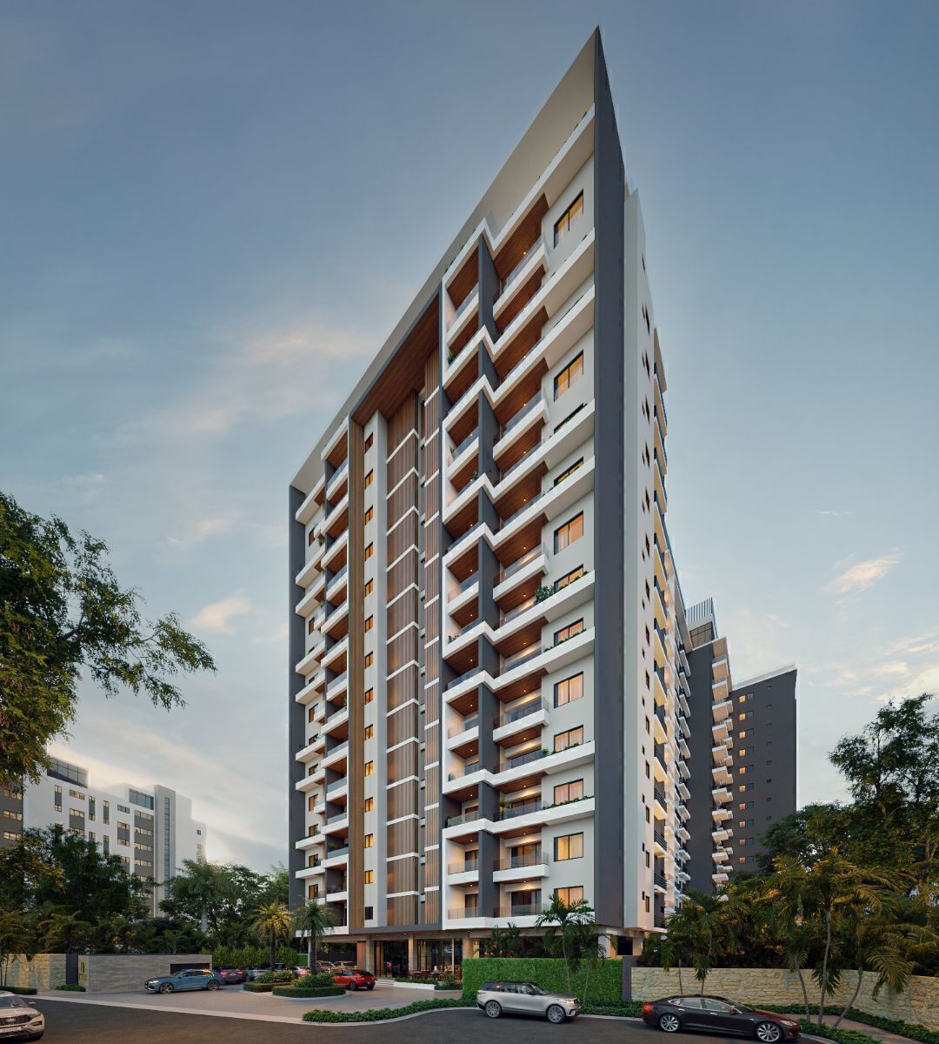
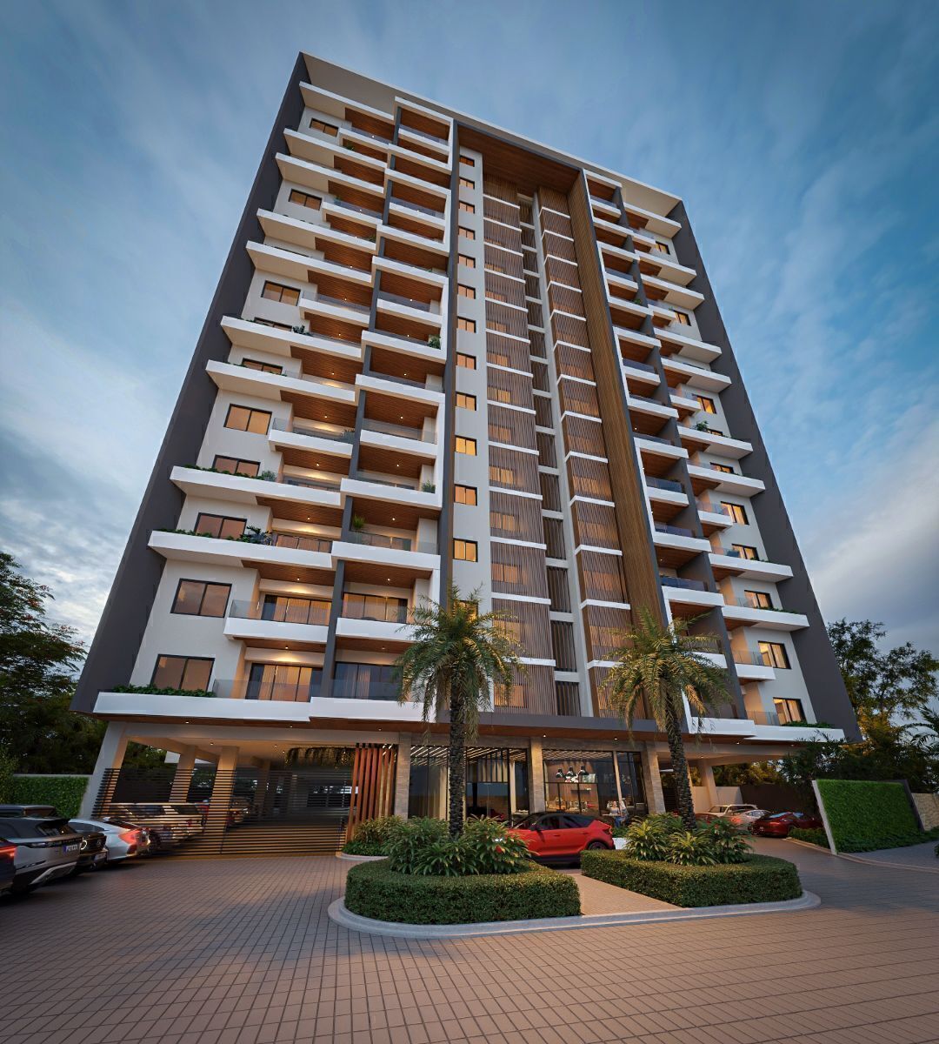

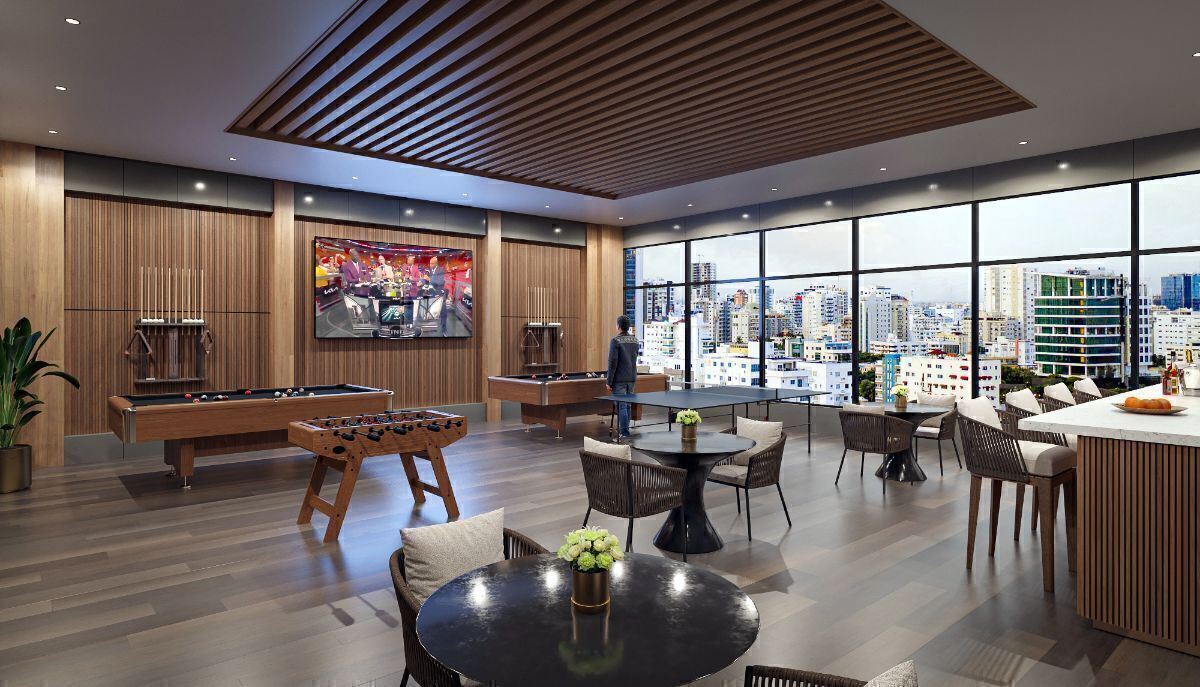
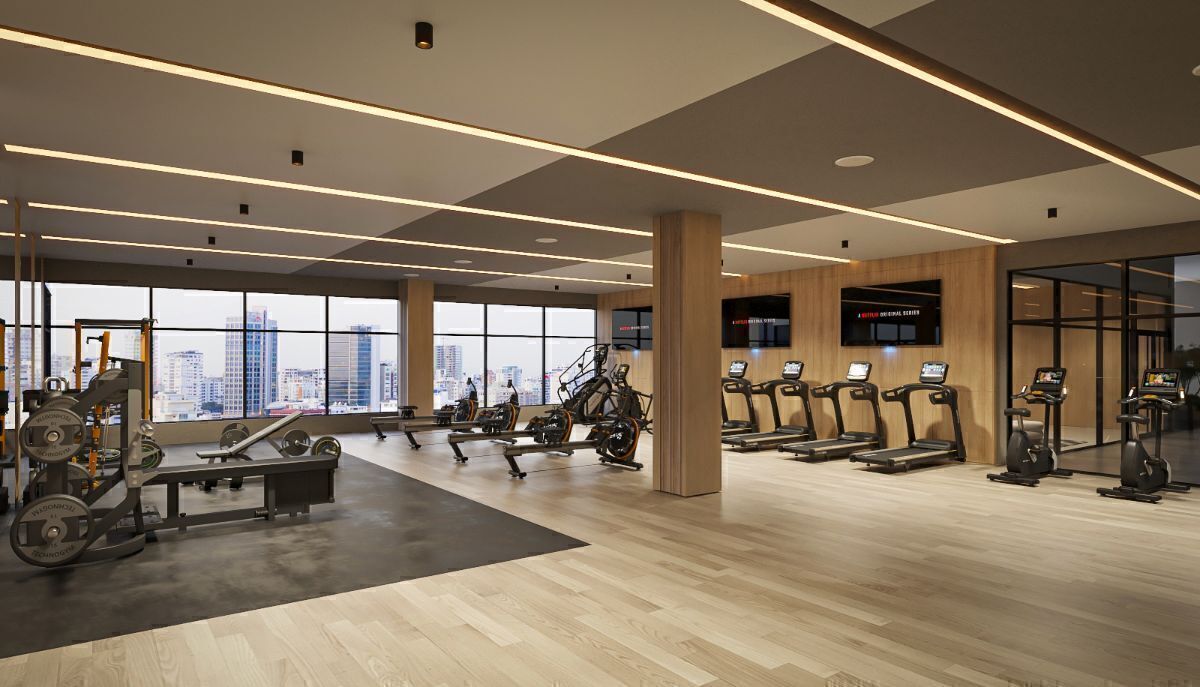
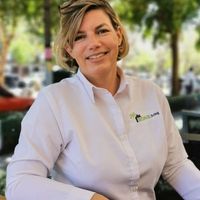
This privileged location in the very center of the city is classified as one of the fastest growing and most valuable areas in terms of real estate development.
With easy access to the main avenues, surrounded by the main shopping centers and amenities for family enjoyment.
Features:
168.60m2 of construction
192.60 m2 total
3 Bedrooms
2 Bathrooms
2 parking spaces
Studio
Balcony
Sala
Kitchen
Dining room
Washed
Service room with bathroom
Tower amenities:
2 Levels of Social Area on the roof top (floors 16 and 17)
4 Pools
Cine
Driving Range (Golf)
Double-height lobby
Lounge Bar
Coffee Shop
Children's area
Sport bar club
Large terraces
BBQ area
Gym
Jogging Track
Crossfit area
Rooms for events
Sauna
Double height lobby
TECHNICAL DETAILS:
Oak veneered doors
Modular kitchen in European malamine
Spanish ceramic floors and bathrooms
High quality gifería
Ceilings with plaster finishes
Natural granite stairs
State-of-the art elevators
Full power plant
Heated dustbin for heated waste
Pre-installation of A/C in bedroom and living room
5 Levels of parking
PAYMENT PLAN:
Book US$ 3,000
10% Separation
40% During construction
50% Against delivery
DELIVERY
DECEMBER 2027Esta privilegiada ubicación en el mismo centro de la ciudad es catalogada por ser una de las zonas en mayor crecimiento y de alto Valor a nivel de desarrollo inmobiliario.
Con facilidad de acceso a las principales avenidas, rodeada de los principales centro comerciales y amenidades para el disfrute familiar.
Características:
168.60m2 de construcción
192,60m2 total
3 Habitaciones
2 Baños
2 Parqueos
Estudio
Balcón
Sala
Cocina
Comedor
Lavado
Cuarto de servicio con su baño
Amenidades de la torre:
2 Niveles de Área social en el roof top (pisos 16 y 17)
4 Piscinas
Cine
Driving Range (Golf)
Lobby doble altura
Lounge Bar
Coffe Shop
Área infantil
Sport bar club
Amplias terrazas
Área de BBQ
Gimnasio
Pista de Jogging
Área de crossfit
Salones para eventos
Sauna
Lobby doble altura
DETALLES TÉCNICOS:
Puertas chapadas en roble
Cocina modulares en malamina europea
Pisos y baños de cerámica española
Gifería de alta calidad
Techos con terminaciones en yeso
Escaleras de granito natural
Ascensores de última generación
Planta eléctica full
Ductería para basura climatizada
Pre instalación de A/C en hab y sala de estar
5 Niveles de parqueos
PLAN DE PAGO:
Reserva US$ 3,000
10% Separación
40% Durante construcción
50% Contra entrega
ENTREGA
DICIEMBRE 2027
Bella Vista, Santo Domingo Centro (Distrito Nacional), Santo Domingo

