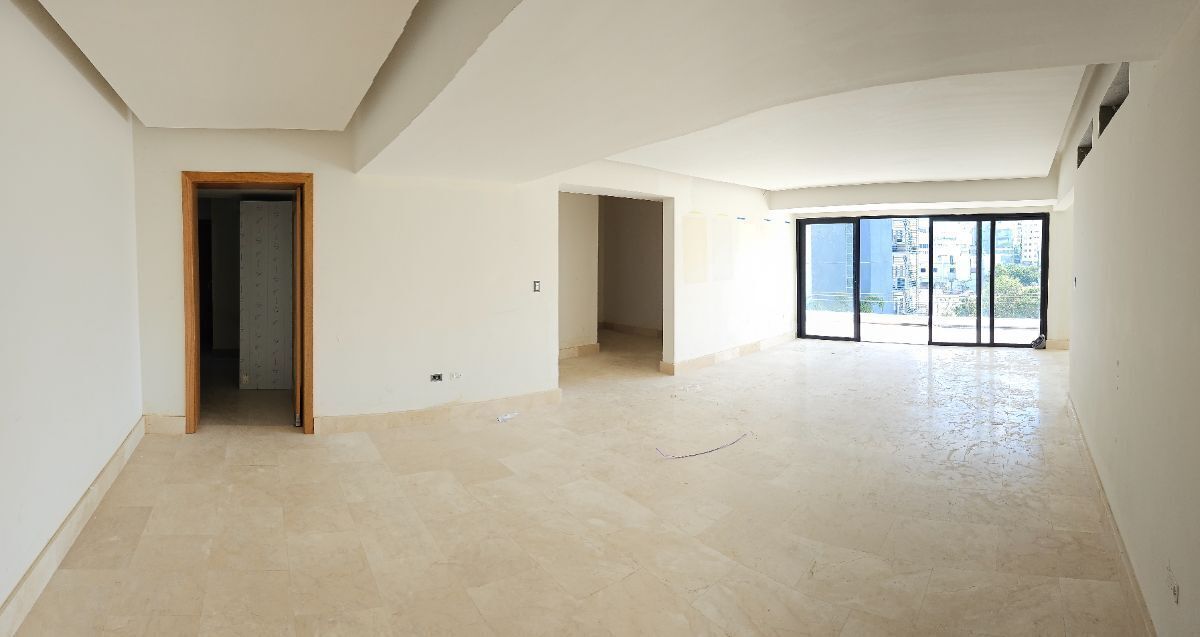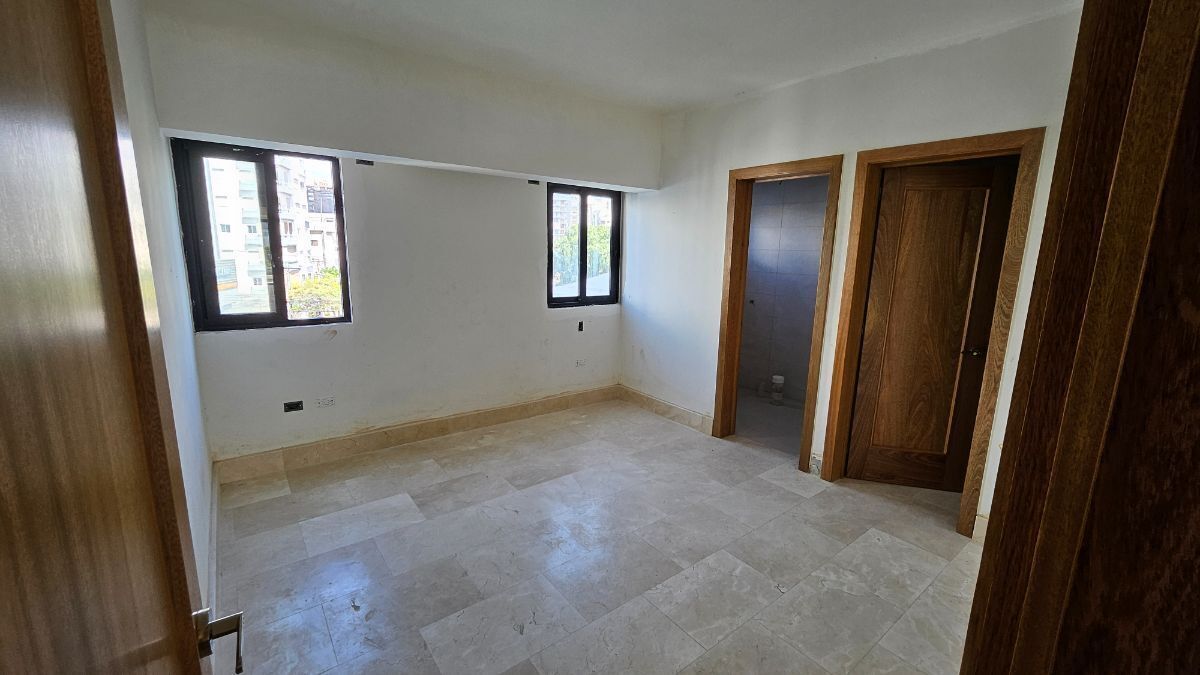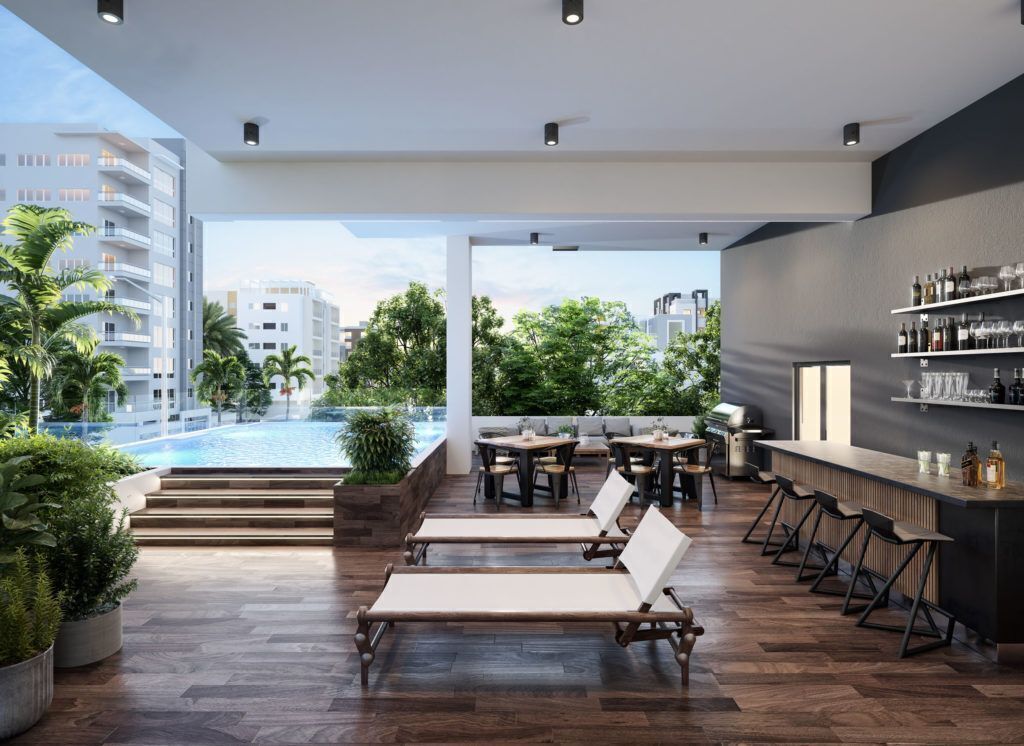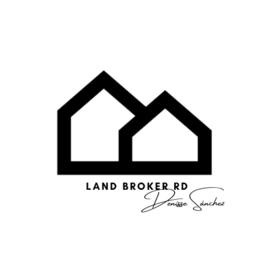





It is an imposing design project.
It projects character in its lines and volumes, coming together to give life to a highly elegant building.
In the design stage, spatial, maintenance, climatic, and aesthetic variables were considered in order to create a unique project that presents itself as a landmark in the city.
Apartment 270 m2:
Master Bedroom with Closet and Bathroom, 2 Secondary Bedrooms with Closet and Bathroom, 1/2 Guest Bathroom, Living Room, Dining Room, Study, Balcony / Terrace, Cold Kitchen and Hot Kitchen, Laundry Area, Service Room and Bathroom.
Two (2) Apartments per level.
Two (2) Elevators with a capacity of 8 people.
One (1) Service Elevator.
Full Electric Plant.
Controlled Access by security den.
Monitoring or Access Camera.
Social Area and Gym.
Spacious Lobby.
Summary:
Reception / Lobby
Dining Room
Study
Master Bedroom
Master Bathroom
Secondary Bathroom 1
Secondary Bedroom 2
Secondary Closet 2
Cold Kitchen
Laundry Area
Guest Bathroom
Living Room
Balcony
Master Closet
Secondary Bedroom 1
Secondary Closet 1
Secondary Bathroom 2
Family Room
Hot Kitchen
Room + Service Bathroom
GENERAL CHARACTERISTICS OF THE APARTMENT
It has 2 impressive units per level of 240mt2 each. Its distribution is generous, providing comfortable spaces in all its areas.
The spaces follow a guideline faithful to our design principles; social areas are divided from the private ones, interconnected by transition spaces.
The living room, dining room, and study are projected in an open manner without physical division, allowing for a feeling of spaciousness and freedom in all units of the project.
The kitchen is adjacent to the social spaces, just steps from the dining room, but created as a space with its own character. The large area of the kitchen allows it to serve as a space for social enjoyment, and the existence of the duality between cold and hot kitchen only strengthens this reality.
The social spaces are integrated with the private ones through a comfortable family room, which serves as a filter and anteroom to the three (3) bedrooms of our units.
To the left, we present a perspective of one of the typical blocks of the building. Both Block A and B are the same. The image allows us to understand the spatial qualities of each apartment.
Below we have an architectural plan located in one of the most exclusive areas of the Central Polygon. Having the privilege of accessibility from the main avenues of the city of Santo Domingo.
Its size, together with the color palette of the project, generates an air of grandeur and luxury in the property.
This is complemented by the use of first-class materials, to truly showcase the aesthetic beauty of the project.
The lobby of the project is nothing more than the welcome card to the facilities. For this reason, we chose to create a spacious and welcoming area, with a practical vehicular entrance that facilitates access for all visitors to the Tower.
The mentioned lobby provides access to the main staircase block, the freight elevator, and the two (2) state-of-the-art elevators that vertically interconnect the entire building.
Payment method mineri XIX
US$5,000 reservation
15% upon signing the contract
50% payment plan during the construction process
35% remaining upon delivery.Es un proyecto de diseño imponente.
Proyecta carácter en sus líneas y volúmenes, conjugándose para dar vida a una edificación sumamente elegante.
En la etapa de diseño se consideraron variables espaciales, de mantenimiento, climáticas y estéticas con la finalidad de
crear un proyecto único, que se presente como un hito en la ciudad.
Apartamento 270 m2:
Habitación Principal con Closet y Baño, 2 Habitaciones Secundarias con Closet y Baño, 1/2 Baño de Visitas, Sala, Comedor, Estudio, Balcón / Terraza, Cocina Fría y Cocina Caliente, Área de Lavado, Habitación y Baño de Servicio.
Dos (2) Apartamentos por nivel.
Dos (2) Ascensores capacidad de 8 personas.
Un (1) Ascensor de Servicio.
Planta Electrica Full.
Acceso Controlado por den de seguridad.
Cámara de monitor o de Acceso.
Área Social y Gimnasio.
Amplio Lobby.
Resumen:
Recepción / Lobby
Comedor
Estudio
Habitación Principal
Baño Principal
Baño Secundario 1
Habitación Secundaria 2
Closet Secundario 2
Cocina Fría
Área de Lavado
Baño Visitas
Sala
Balcón
Closet Principal
Habitación Secundaria 1
Closet Secundario 1
Baño Secundario 2
Estar Familiar
Cocina Caliente
Habitación + Baño Servicio
CARACTERÍSTICAS GENERALES DEL APARTAMENTO
Cuenta con 2 impresionantes unidades por nivel de 240mt2 cada una. Su distribución es generosa, dotando de cómodos espacios en todas sus áreas.
Los espacios siguen un lineamiento fiel a nuestros principios de diseño; se dividen áreas sociales de las privadas, interconectadas por espacios de transición.
La sala, comedor y estudio se proyectan de manera abierta y sin división física, lo que permite generar un sentimiento de amplitud y libertad en todas las unidades del proyecto.
La cocina se encuentra adyacente a los espacios sociales, a pasos del comedor, pero creado como un espacio con carácter propio. La gran área de la cocina, permite que la misma sirva como un espacio de disfrute social, y la existencia
de la dualidad entre cocina fría y caliente, no hace más que fortalecer esta realidad.
Los espacios sociales se integran con los privados por medio de un cómodo estar familiar, que sirve de filtro y antesala a las tres (3) habitaciones de nuestras unidades..
A la izquierda, presentamos una perspectiva de uno de los bloques tipo de la edificación. Tanto el Bloque A como el B son iguales. La imagen nos permite entender las cualidades espaciales de cada apartamento.
Abajo tenemos una planta arquitectónica
Localizada en una de las zonas más exclusivas del Polígono Central. Teniendo como privilegio accesibilidad desde las principales avenidas de la ciudad de Santo Domingo.
Su tamaño en conjunto con la gama de colores propia del proyecto, generan un aire de grandeza y lujo en la propiedad.
Esto se complementa con la utilización de materiales de primera, para verdaderamente hacer lucir la belleza estética del proyecto.
El lobby del proyecto no es más que la carta de bienvenida a las instalaciones. Por esta razón, optamos por crear un espacio amplio y acogedor, con una práctica entrada vehicular, que
facilita el acceso a todos los visitantes de la Torre.
El mencionado lobby da acceso al bloque de escaleras principal, al ascensor de carga y a los dos (2) ascensores de ultima generación, que interconectan verticalmente toda la
edificación.
Forma de pago mineri XIX
Us$5,000 reserva
15% con firma del contrato
50% plan de pago durante proceso de construcción
35%restante con la entrega
Ensanche Naco, Santo Domingo Centro (Distrito Nacional), Santo Domingo

