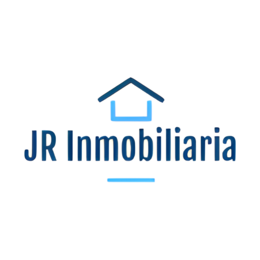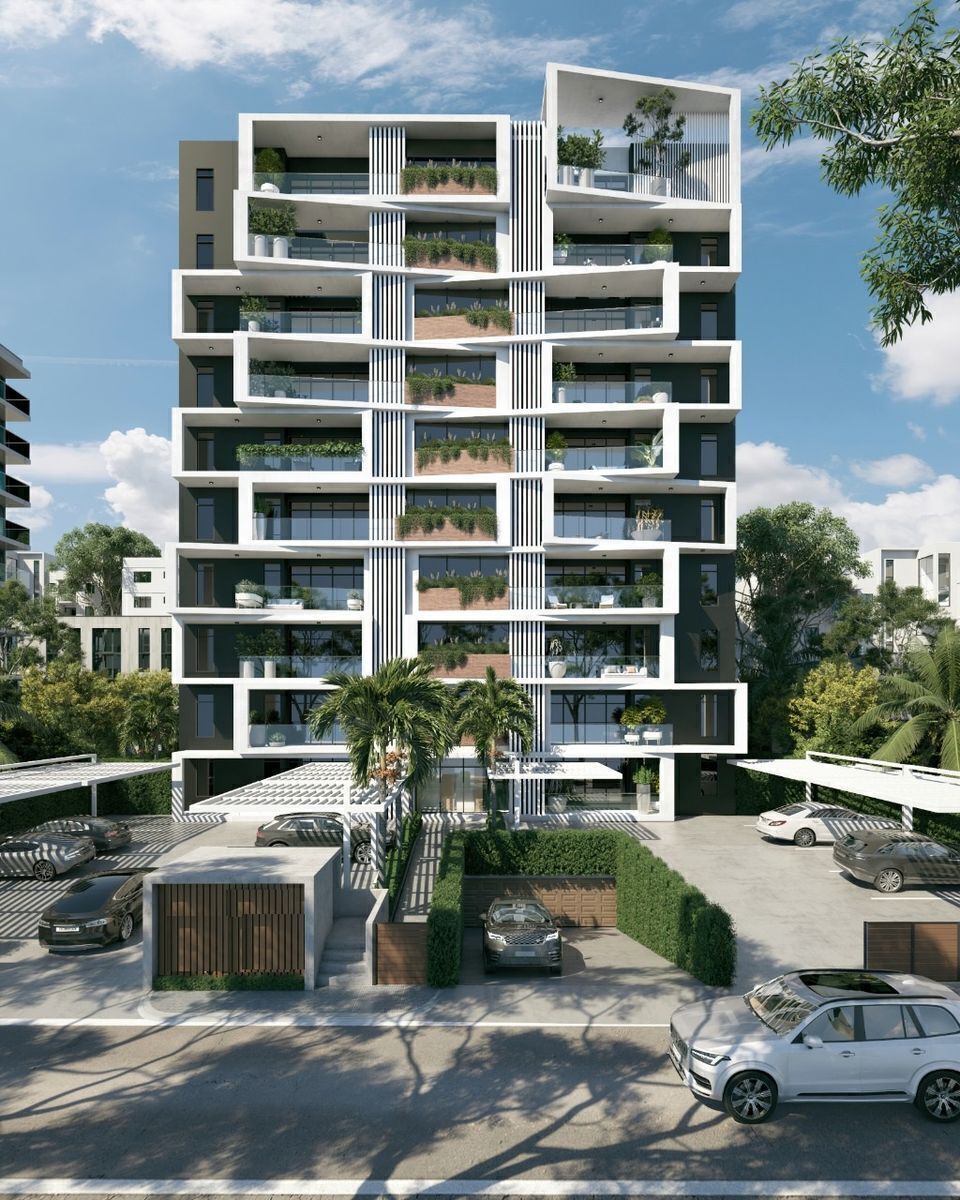


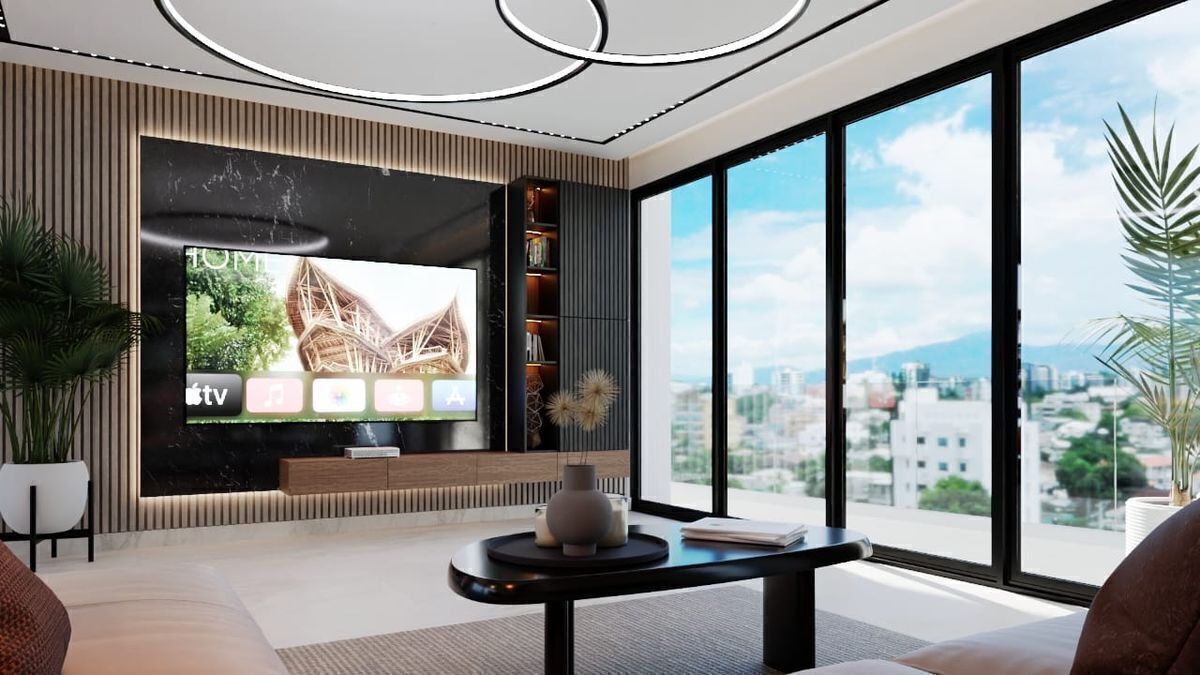
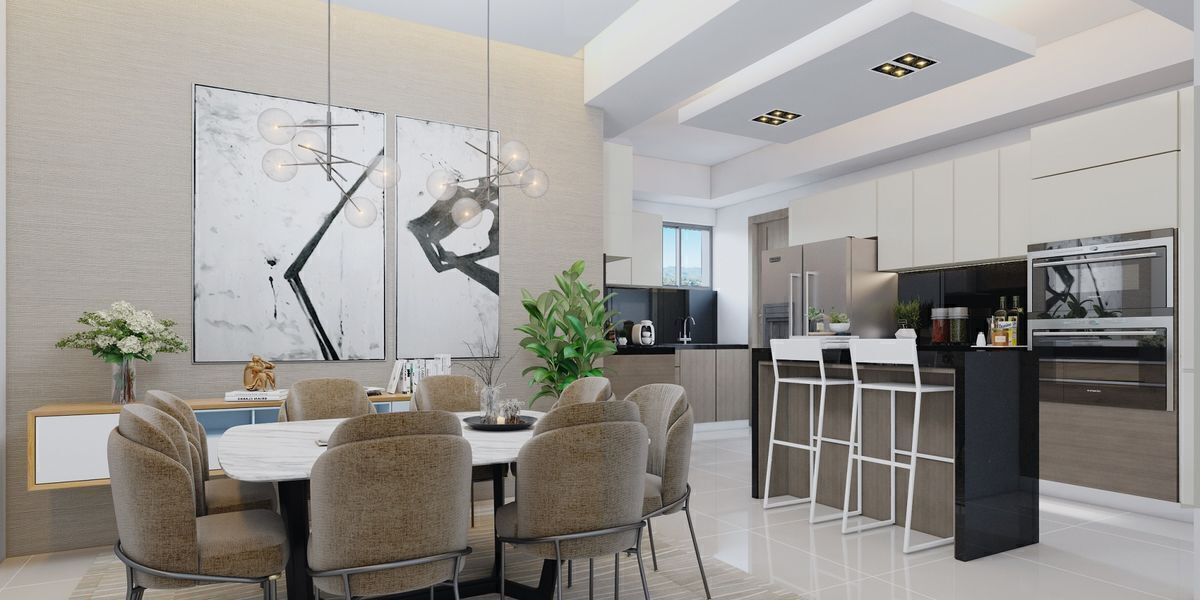
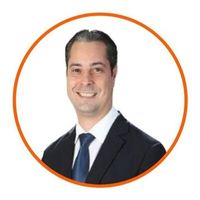
Continue the experience of elegance and comfort of the innovative project. A successful proposal with avant-garde lines designed to be much more than simple apartments, aimed at meeting the needs that will allow you to turn it into a true home.
This project consists of 7 levels, with 2 apartments per level built with the most advanced techniques to offer you all the facilities and comforts that adapt to a pleasant and contemporary lifestyle. It will feature a beautiful social area located on what will be the 8th level.
Apartment A-1 with 132m2 (USD$245,000)
• Master bedroom with walk-in closet and bathroom.
• Secondary bedroom with walk-in closet and bathroom.
• Guest bathroom.
• Balcony.
• Living room.
• Dining room.
• Kitchen (Modular type or similar) that includes Stove, Oven, and Grease Extractor).
• Service room with bathroom.
• Laundry area.
• Two parking spaces per apartment.
Apartment B-1 with 165m2 (USD$310,000)
• Master bedroom with walk-in closet and bathroom.
• Secondary bedroom with walk-in closet and bathroom.
• Secondary bedroom with closet and bathroom.
• Guest bathroom.
• Balcony.
• Living room.
• Dining room.
• Kitchen (Modular type or similar) that includes Stove, Oven, and Grease Extractor).
• Hot kitchen.
• Service room with bathroom.
• Laundry area.
• Two parking spaces per apartment.
Distribution of the apartments: From the second to the seventh level 175m2 distributed as follows (USD$335,000 – USD$345,000):
• Master bedroom with walk-in closet and bathroom.
• Secondary bedroom with walk-in closet and bathroom.
• Secondary bedroom with closet and bathroom.
• Guest bathroom.
• Balcony.
• Living room.
• Dining room.
• Kitchen (Modular type or similar) that includes Stove, Oven, and Grease Extractor).
• Hot kitchen.
• Service room with bathroom.
• Laundry area.
• Two parking spaces per apartment.
Finishes of the apartments:
• Marble floors.
• Oak wood.
• Kitchen area cladding in natural granite.
• Bathroom finishes in Spanish porcelain.
• Intercom.
• Security alarm system.
• Children's area.
• Jacuzzi for 12 people.
• Gym.
• Event hall.
PAYMENT PLAN
10% RESERVATION.
40% INITIAL IN MONTHLY INSTALLMENTS.
50% UPON DELIVERY APRIL 2023.Continua la experiencia de la elegancia y confort del innovador proyecto. Una exitosa propuesta de líneas vanguardistas diseñado para ser mucho más que simples apartamentos, pensado para satisfacer las necesidades que te permitirán convertirlo en un verdadero hogar.
Este proyecto consta de 7 niveles, con 2 apartamentos por nivel construido con las más avanzadas técnicas para ofrecerte todas las facilidades y comodidades que se adaptan a un estilo de vida placentero y contemporáneo. Constará de una hermosa área social ubicada en lo que será 8vo nivel.
Apartamento A-1 con 132mts2 (USD$245,000)
• Dormitorio principal con vestidor y baño.
• Dormitorio secundario con vestidor y baño.
• baño de visita.
• Balcón.
• Sala.
• Comedor.
• Cocina (Tipo modular o semejante) que incluyen Estufa, Horno y Extractor de grasa).
• Habitación de servicio con baño.
• Área de lavado.
• Dos parqueos por apartamento.
Apartamento B-1 con 165mts2 (USD$310,000)
• Dormitorio principal con vestidor y baño.
• Dormitorio secundario con vestidor y baño.
• Dormitorio secundario con closet y baño.
• baño de visita.
• Balcón.
• Sala.
• Comedor.
• Cocina (Tipo modular o semejante) que incluyen Estufa, Horno y Extractor de grasa).
• Cocina caliente.
• Habitación de servicio con baño.
• Área de lavado.
• Dos parqueos por apartamento.
Distribución de los apartamentos: Del segundo al séptimo nivel 175mts2 distribuidos de la siguiente manera (USD$335,000 – USD$345,000):
• Dormitorio principal con vestidor y baño.
• Dormitorio secundario con vestidor y baño.
• Dormitorio secundario con closet y baño.
• baño de visita.
• Balcón.
• Sala.
• Comedor.
• Cocina (Tipo modular o semejante) que incluyen Estufa, Horno y Extractor de grasa).
• Cocina caliente.
• Habitación de servicio con baño.
• Área de lavado.
• Dos parqueos por apartamento.
Terminaciones de los apartamentos:
• Pisos en mármol.
• Madera en roble.
• Revestimiento del área de cocinas en granito natural.
• Terminación de baños en porcelanato español.
• Intercom.
• Sistema de alarma de seguridad
• Area infantil
• Picuzzi para 12 personas
• Gimnasio
• Salon de eventos
PLAN DE PAGO
10% DE SEPARACION.
40% DE INICIAL EN CUOTAS MENSUALES.
50% CONTRA ENTREGA ABRIL 2023

