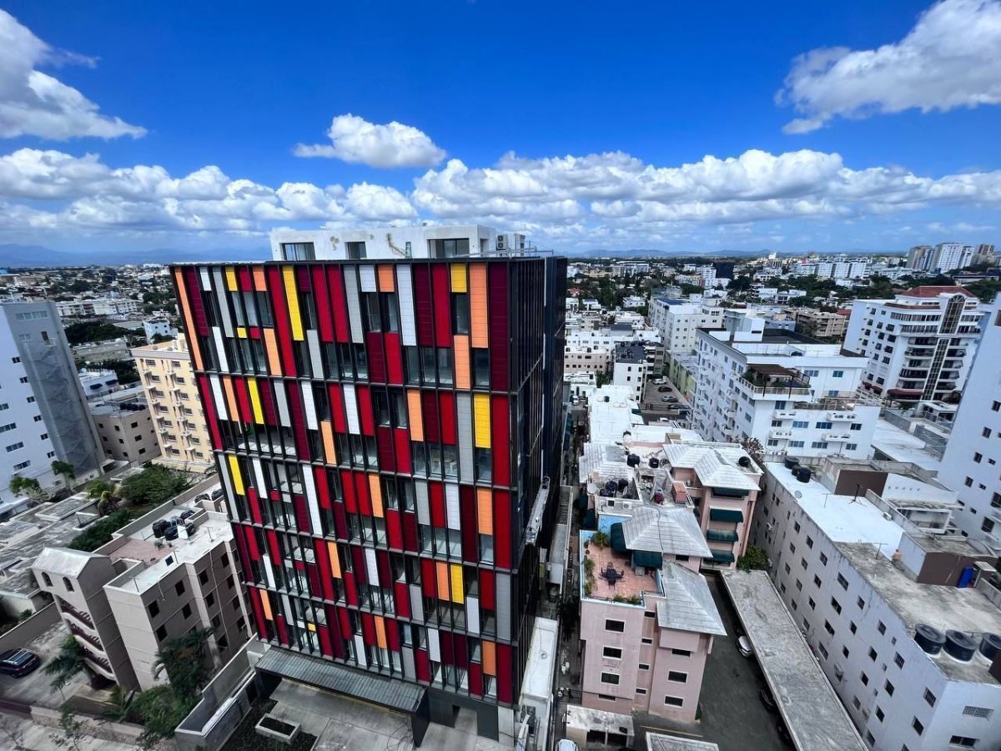
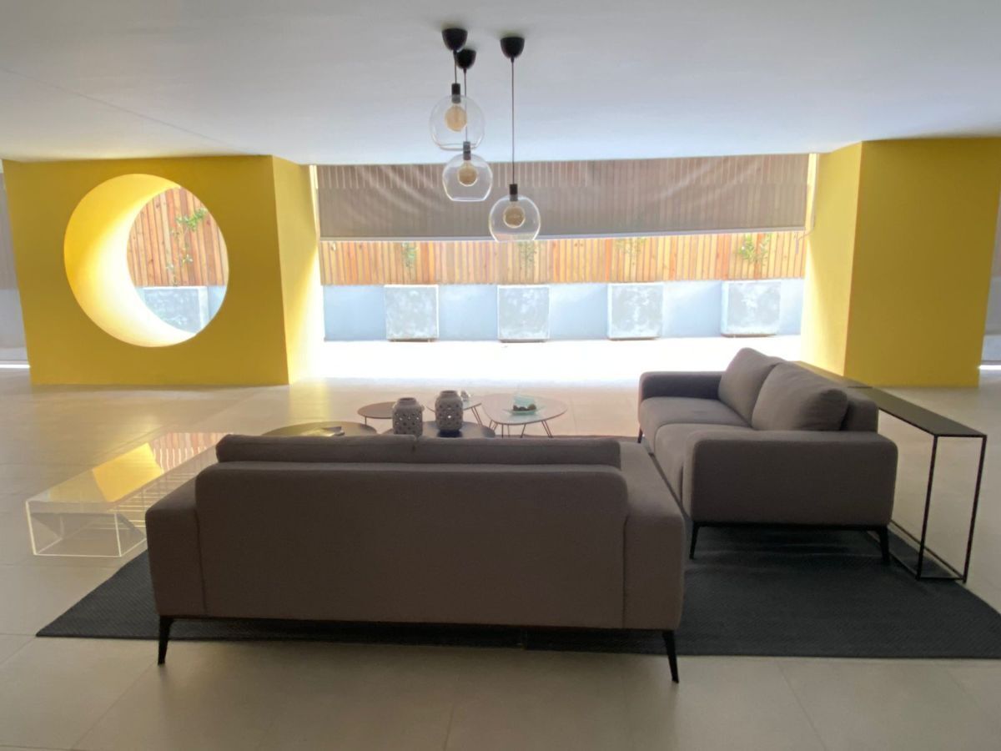
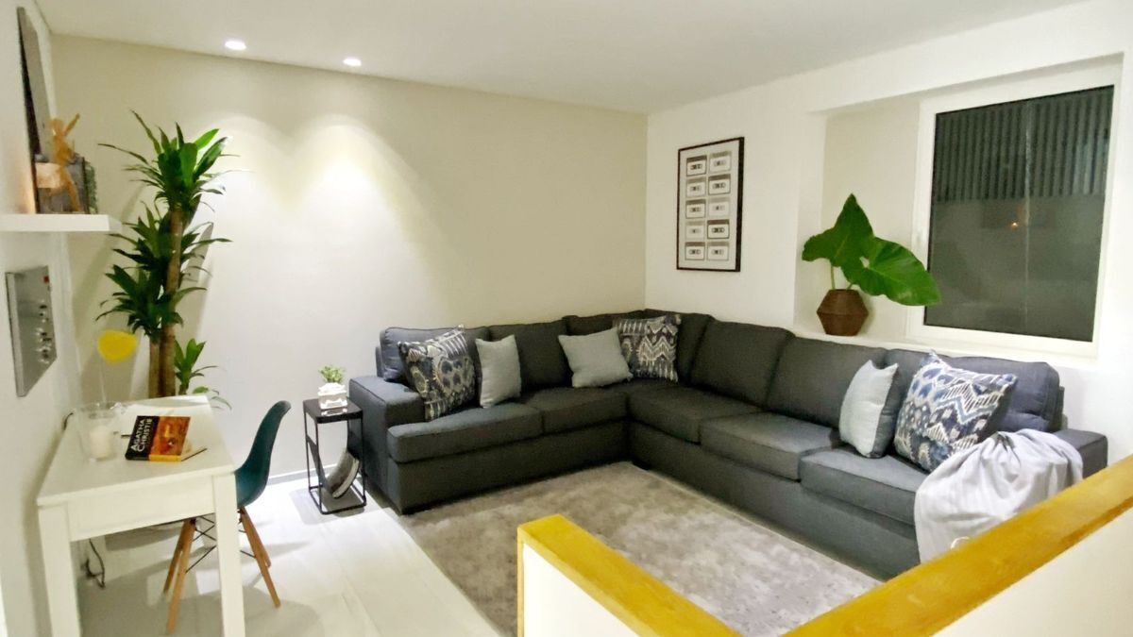
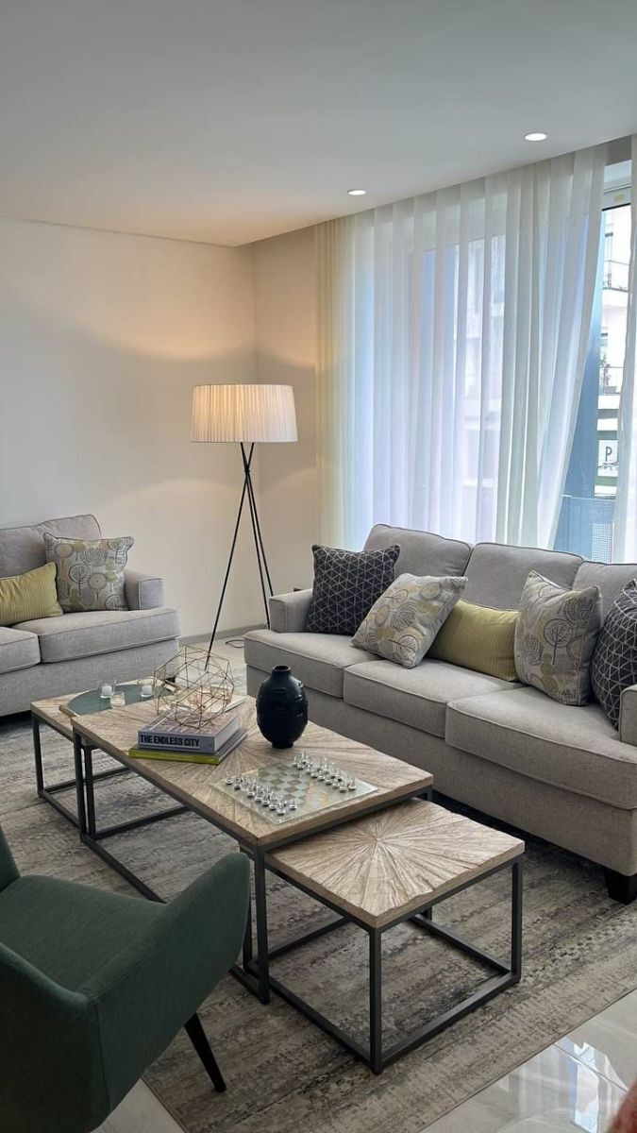
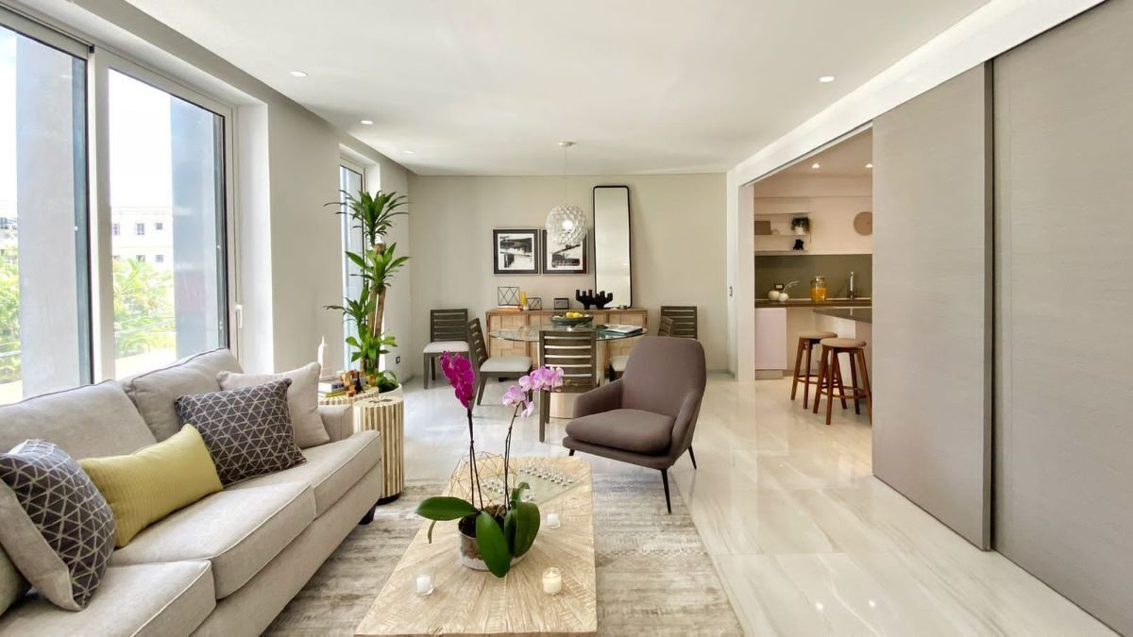

A housing project that reflects the commitment of architects to the well-being of the city and the quality of life of its tenants. Composed of common and private areas designed to follow aesthetic guidelines that promise to generate pleasant atmospheres, as well as to respond to principles of energy efficiency. The façade has been designed as a double skin to provide favorable climatic conditions in the spaces and privacy without sacrificing the openings of the houses. The contemporary character of the building has been thought out and explored in detail, to achieve optimal architectural solutions
The Building seeks to be a focal point in the area, to serve as a reference for future buildings in the area, which is still under development. It is an attempt to generate positive impact, both in its immediate environment and in the entire city, and, consequently, to transform the lives of those who inhabit the building and residents of the area.Un proyecto habitacional que refleja el compromiso de los arquitectos con el bienestar de la ciudad y la calidad de vida de sus inquilinos. Compuesto por áreas comunes y privadas diseñadas para seguir lineamientos estéticos que prometen generar atmósferas agradables, así como responder a principios de eficiencia energética. La fachada ha sido concebida como una doble piel para ofrecer condiciones climáticas favorables en los espacios y privacidad sin sacrificar las aperturas de las viviendas. El carácter contemporáneo del edificio ha sido pensado y explorado en detalle, para alcanzar soluciones arquitectónicas óptimas
El Edificio busca ser un punto focal en la zona, servir como referente para las futuras edificaciones del área, la cual aún se encuentra en desarrollo. Es un intento de generar impacto positivo, tanto en su entorno inmediato como en toda la ciudad, y, por consiguiente, transformar la vida de los que habiten el edificio y moradores de la zona.
Evaristo Morales, Santo Domingo Centro (Distrito Nacional), Santo Domingo
