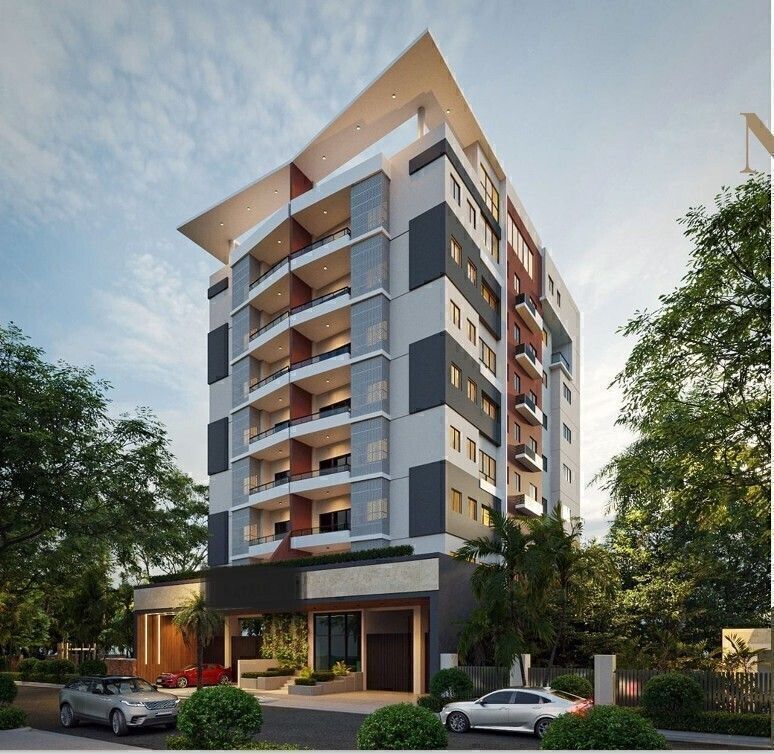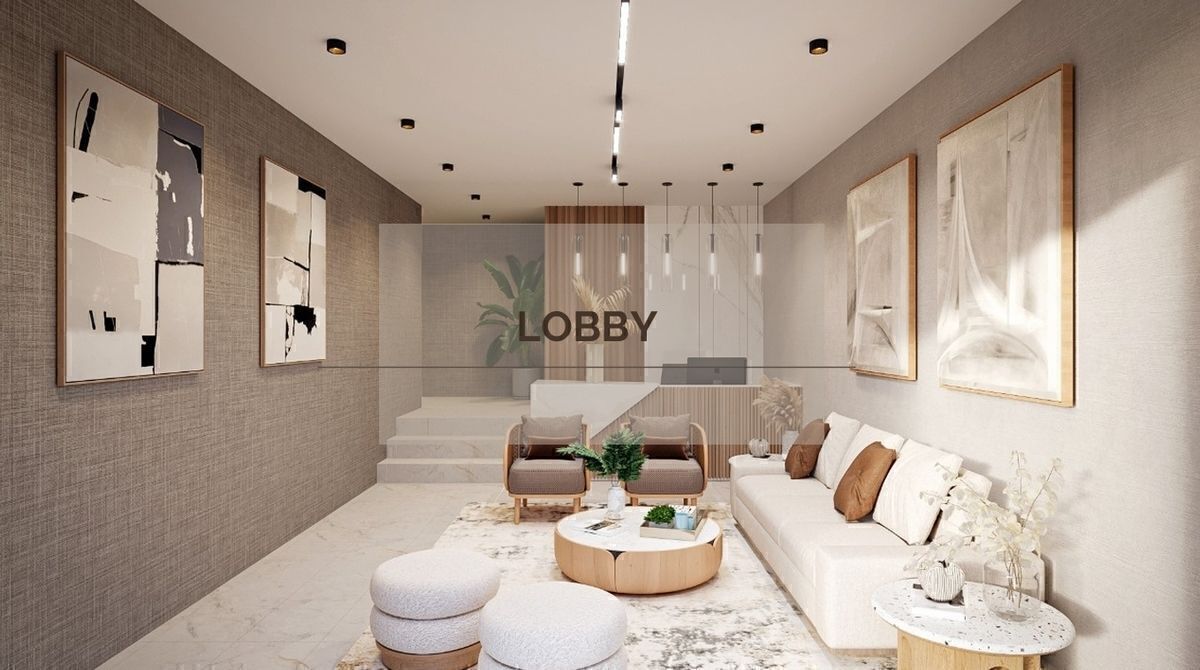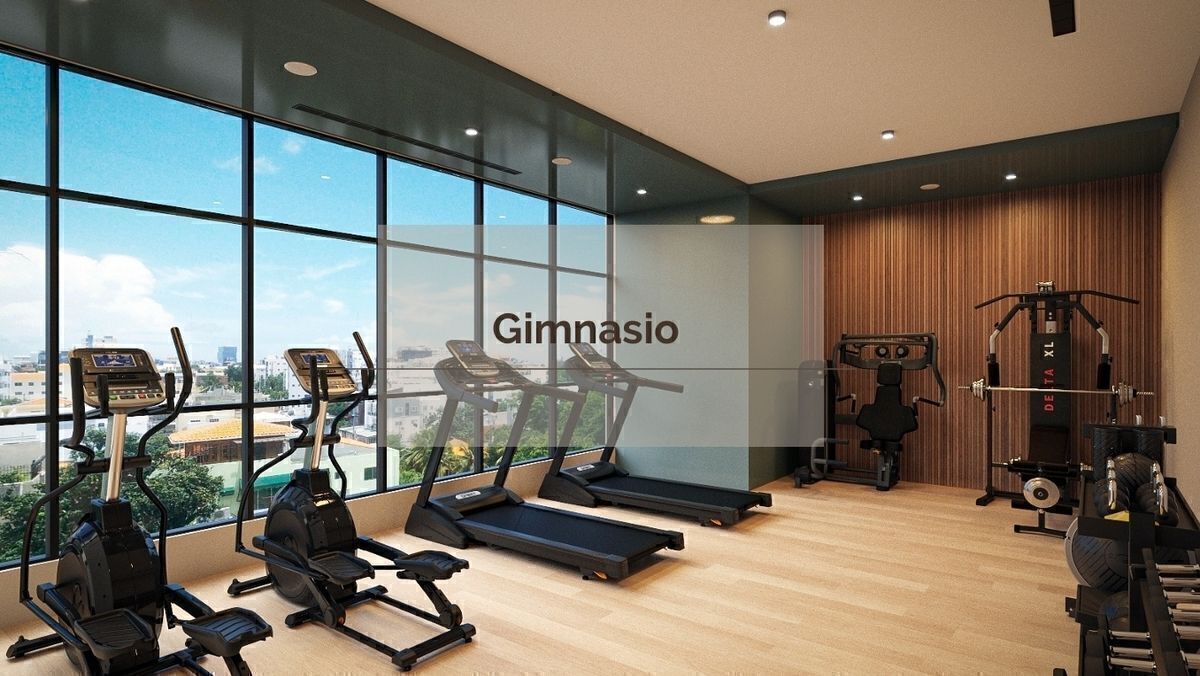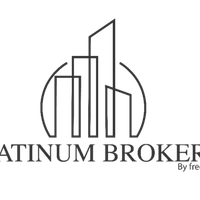





3792 A modern, residential project with an updated design, functional distributions, and excellent finishes. 1 Residential building 5 Types of apartments 4 Social areas 2 Underground parking floors 28 homes. From 54 square meters: 1, 2, and 3 bedrooms, with balconies and terraces Apartments.
Block A
3 bedrooms 3.5 bathrooms Living room Dining room Kitchen with breakfast bar Balcony Service with bathroom Laundry area 2 covered parking spaces 140.10m2
Block B
3 bedrooms 3.5 bathrooms Living room Dining room Kitchen with breakfast bar Balcony Service with bathroom Laundry area 2 covered parking spaces 140.80m2
Block C
1 bedroom 1.5 bathrooms Living room Dining room Kitchen Laundry area 1 covered parking space 51.15 m2
Block D
2 bedrooms 2.5 bathrooms Living room Dining room Kitchen Laundry area 1 covered parking space 64.75 m2
Block A - PH
3 bedrooms 3 bathrooms and 2 half bathrooms Living room Dining room Kitchen with breakfast bar Balcony Service with bathroom Laundry area Covered and uncovered terrace 2 covered parking spaces First level Second level 218.2 m2
Block B - PH
214.8 m2 3 bedrooms 3 bathrooms and 2 half bathrooms Living room Dining room Kitchen with breakfast bar Balcony Service with bathroom Laundry area Covered and uncovered terrace 2 covered parking spaces 214.8 m2
Block C – PH
3 bedrooms 3.5 bathrooms Living room Sitting room Dining room Kitchen with breakfast bar Balcony Service with bathroom Laundry area 2 covered parking spaces First level Second level 127.85 m2
Block D - PH
3 bedrooms 3.5 bathrooms Living room Sitting room Dining room Kitchen with breakfast bar Balcony Service with bathroom Laundry area 2 covered parking spaces First level Second level 148.6 m2
Social areas:
Gym, Covered/uncovered terrace, Multipurpose room (148.6 m2)
Estimated delivery date Feb 2027
Payment method: Initial deposit 10% 30% Financing 60%3792 Un proyecto moderno, residencial, con un diseño actualizado, distribuciones funcionales y excelentes terminaciones. 1 Edificio residencial 5 Tipologías de apartamentos 4 Áreas sociales 2 Pisos de parqueos soterrados 28 viviendas. Desde los 54 metros cuadrados: 1, 2 y 3 habitaciones, con balcones y terrazas Apartamentos.
Bloque A
3 habitaciones 3.5 baños Sala Comedor Cocina c/desayunador Balcón Servicio c/ baño Área de lavado 2 parqueos techados 140.10m2
Bloque B
3 habitaciones 3.5 baños Sala Comedor Cocina c/desayunador Balcón Servicio c/ baño Área de lavado 2 parqueos techados 140.80m2
Bloque C
1 habitación 1.5 baño Sala Comedor Cocina Área de lavado 1 parqueo techado 51.15 m2
Bloque D
2 habitaciones 2.5 baños Sala Comedor Cocina Área de lavado 1 parqueo techado 64.75 m2
Bloque A - PH
3 habitaciones 3 baños y 2 medios baños Sala Comedor Cocina c/ desayunador Balcón Servicio c/ baño Área de lavado Terraza techada y destechada 2 parqueos techados Primer nivel Segundo nivel 218.2 m2
Bloque B - PH
214.8 m2 3 habitaciones 3 baños y 2 medios baños Sala Comedor Cocina c/ desayunador Balcón Servicio c/ baño Área de lavado Terraza techada y destechada 2 parqueos techados 214.8 m2
Bloque C – PH
3 habitaciones 3.5 baños Sala Estar Comedor Cocina c/ desayunador Balcón Servicio c/ baño Área de lavado 2 parqueos techados Primer nivel Segundo nivel 127.85 m2
Bloque D - PH
3 habitaciones 3.5 baños Sala Estar Comedor Cocina c/ desayunador Balcón Servicio c/ baño Área de lavado 2 parqueos techados Primer nivel Segundo nivel 148.6 m2
Áreas sociales:
Gimnasio, Terraza techada/destechada, Salón multiuso (148.6 m2)
Fecha estimada de entrega Feb 2027
Forma de pago: Separación Inicial 10% 30% Financiamiento 60%
El Millón, Santo Domingo Centro (Distrito Nacional), Santo Domingo

