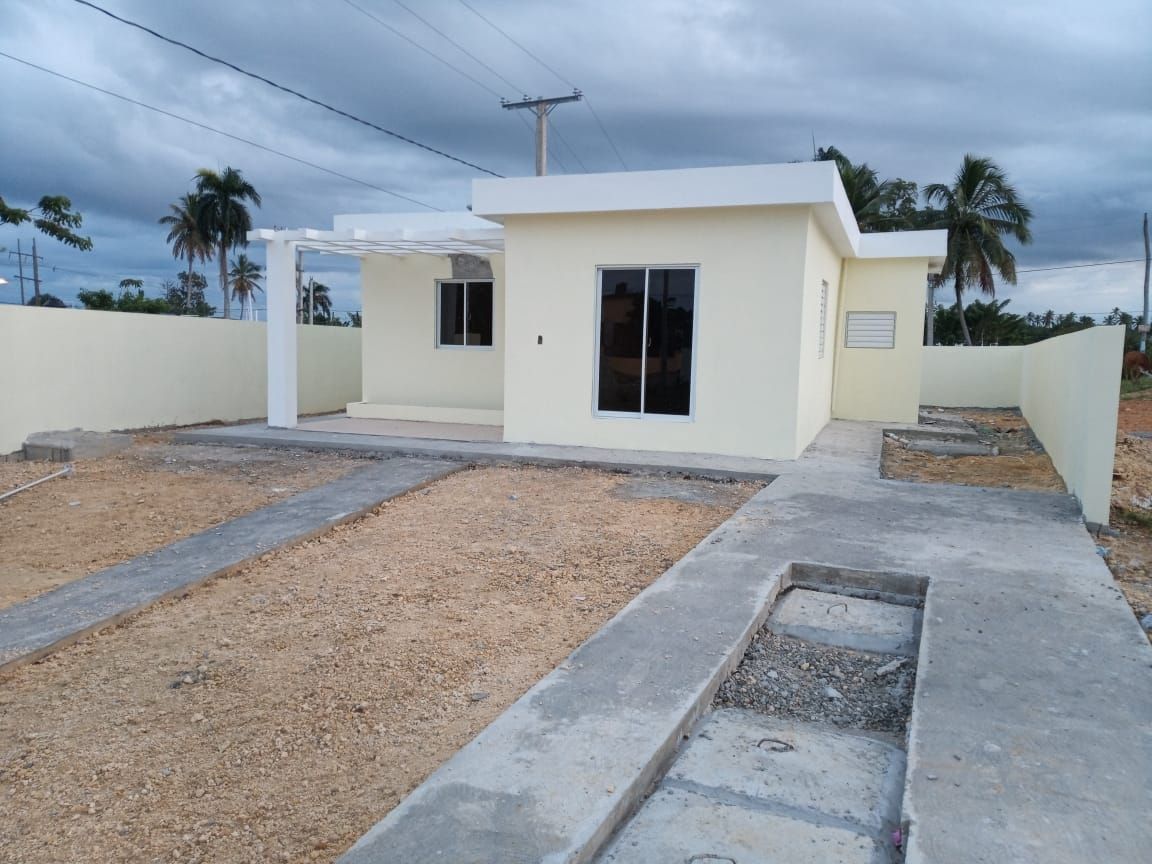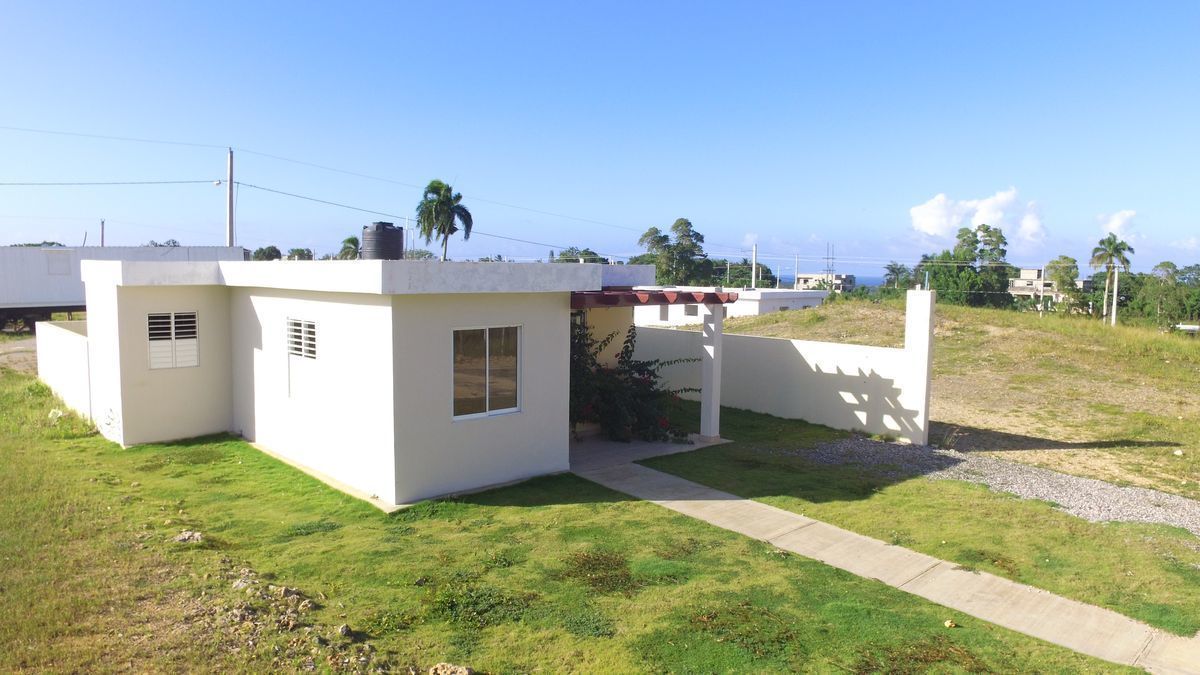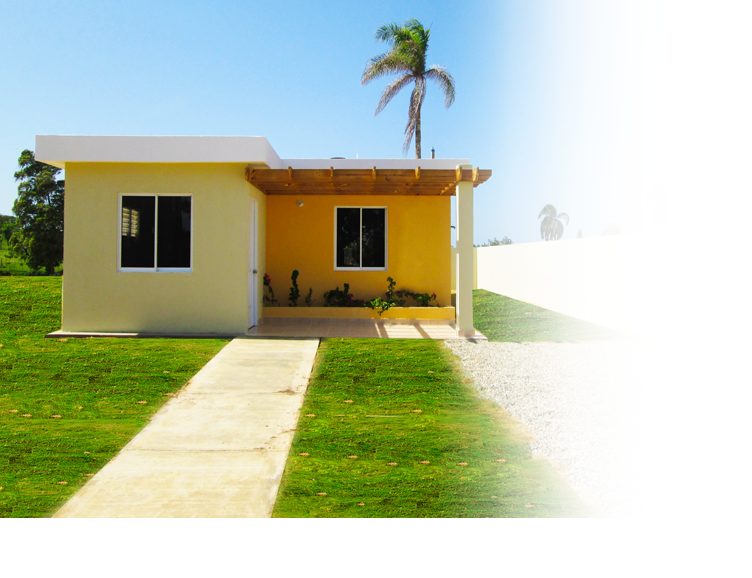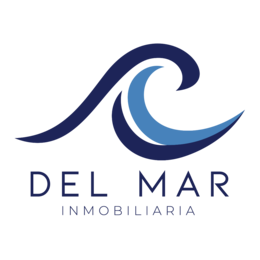





Type A house, in the Brisas del Cerro Urbanization, in the highest area of the city of Nagua. Under a FIDEICOMISO regime to provide more guarantee to clients and applies the Housing Bonus for Dominican people who do not have other properties in their name. Financing from available banks.
These are isolated homes to be built within the Brisas del Cerro Project. This model consists of one house per lot and each one has 3 bedrooms, 1 full bathroom with matte white ceramic tiles, a bathtub type pool, pedestal sink, and toilet, includes a mirror (not a medicine cabinet), living-dining area, kitchen with cabinets, kitchen countertop in natural granite, linen closet, and pantry. The floors will be made of imported cream-colored ceramic, the closet doors will be made of Plywood Okume or similar, the offered windows will be sliding European type P-65 and glass louvered with aluminum frame, the switches for turning the lights on and off as well as the outlets will be installed from the Italian brand B Ticino in white color model Modul Plus or similar.
On the outside, it has an uncovered laundry area with concrete flooring, an uncovered parking area with concrete flooring, and a gallery with wooden or cement pergola. It also includes the pre-installation of the water tank on the roof, a septic tank with a shared septic chamber between two houses, and a perimeter fence that covers the back of the house and the side up to approximately 5 meters from the sidewalk. Similarly, they have an approximate construction area under roof plus pergola of 76.00 Mts. 2. They consist of a garden and patio. The foundation, walls, and roofs are built in reinforced concrete.
Price updated on January 17, 2025. Due to variations in construction material prices or significant changes in the dollar exchange rate, prices may vary without prior notice.Casa tipo A, en la Urbanización Brisas del Cerro, en la zona más alta de la ciudad de Nagua. Bajo régimen de FIDEICOMISO para darle más garantía a los clientes y aplica el Bono Vivienda para personas dominicanas que no tenga otros inmuebles a su nombre. Financiamiento de bancos disponibles.
Son viviendas aisladas a ser construidas dentro del Proyecto Brisas del Cerro. Este modelo es de una casa por solar y cada una consta de 3 habitaciones, 1 baño completo con revestimiento de cerámica color blanco mate, bañera tipo pileta, lavamanos de pedestal e inodoro, lleva espejo (no botiquín), área de sala comedor, cocina con sus gabinetes, meseta de cocina en granito natural, closet de ropa blanca y despensa. Los pisos serán de cerámica importada color crema, las puertas de los closets será de Plywood Okume o similar, las ventanas a ofrecer serán corredizas tipo europeas P-65 y de celosías de vidrio con marco de aluminio, los interruptores para encendido y apagado de luz así como los tomacorrientes serán instalados de la marca Italiana B Ticino color blanco modelo Modul Plus o similar.
En el exterior cuenta con área de lavado destechada con piso de hormigón, área de parqueo destechada con piso de hormigón y galería con pergolado de madera o cemento. Tienen incluida también la pre instalación del tinaco en el techo, un pozo séptico con una cámara séptica compartida entre dos casas y una verja perimetral que cubre la parte trasera de la casa y la lateral hasta aproximadamente 5 metros de la acera. De igual forma tienen un área aproximada de construcción bajo techo más pergolado de 76.00 Mts. 2. Constan de Jardín y patio. La cimentación, paredes y techos, son construidos en hormigón armado.
Precio actualizado el 17 enero 2025. Por razones de variaciones de los precios de materiales de construcción o variaciones significativas en la tasa cambiaria del dólar, los precios pueden variar sin previo aviso.

