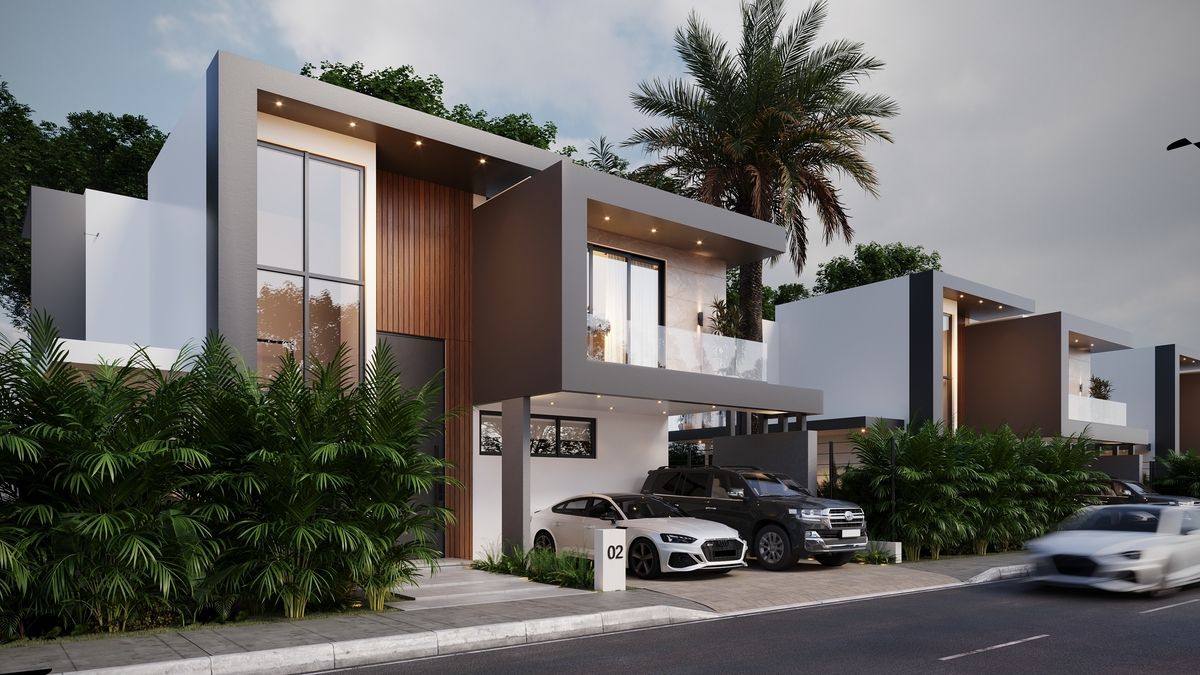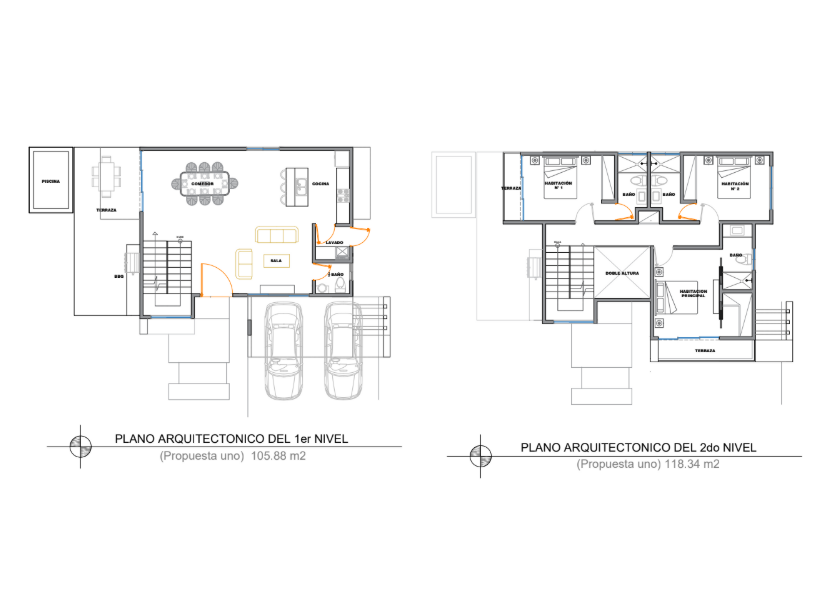





An exclusive residential project that raises the
standard of living in Punta Cana, located in one of the fastest-growing and most valuable areas.
Diana's Tropical Village oers an exclusive design of 36 single-family villas divided into groups of 6 units for greater privacy.
First level:
Living room, dining room,
and kitchen in an open
concept, guest
half-bathroom, covered
terrace, picuzzi, BBQ area,
covered carport for 2
vehicles, and garden.
Second level:
3 spacious bedrooms with
private bathrooms and
closets, 2 of them with
exterior balconies.
Construction area:
approximately 224.22 sqm, on plots ranging from 266 to 316.18 sqm.
Reserve with just $5,000 USD.
Sign with a 20% down payment.
Pay 30% in comfortable monthly installments during construction.
Finance the remaining 50% with your bank.
Price starting at: $246,000 USD
Delivery time:
First stage: 12 months
Second stage: 18 months
Third stage: 24 months
Fourth stage: 30 months

