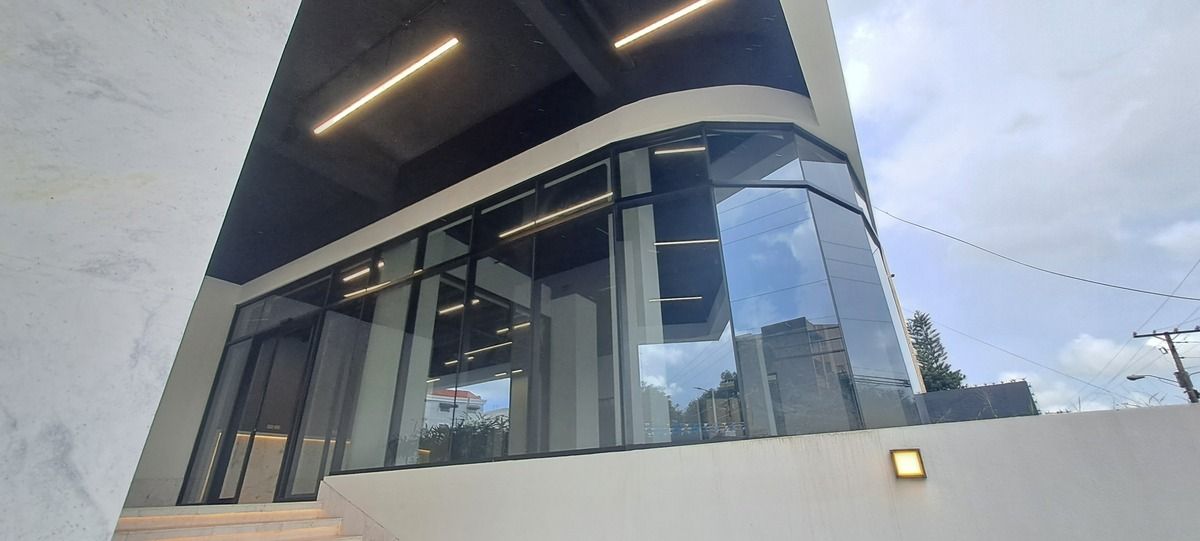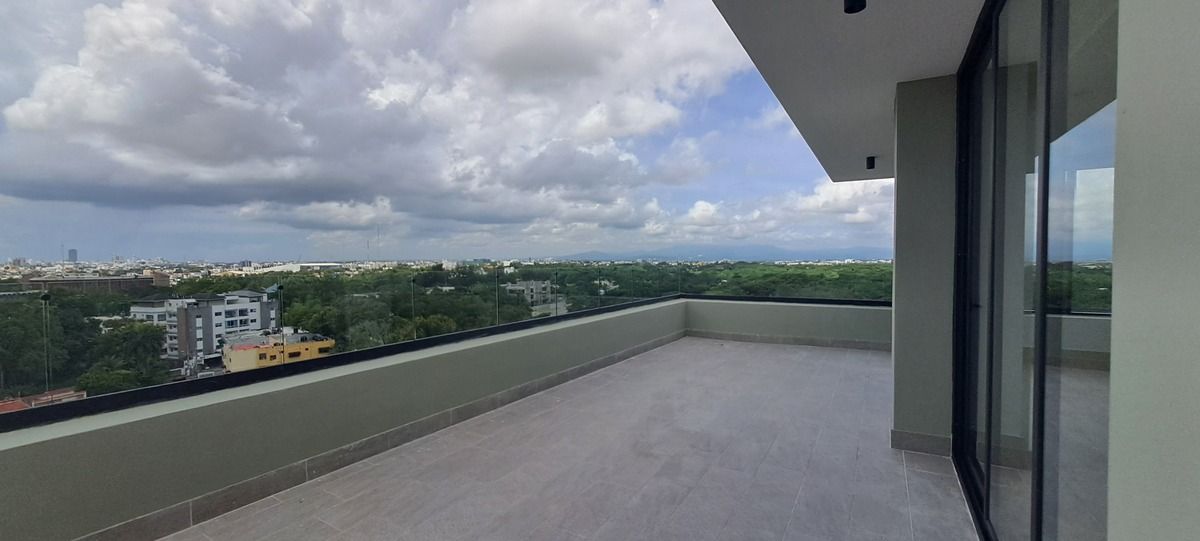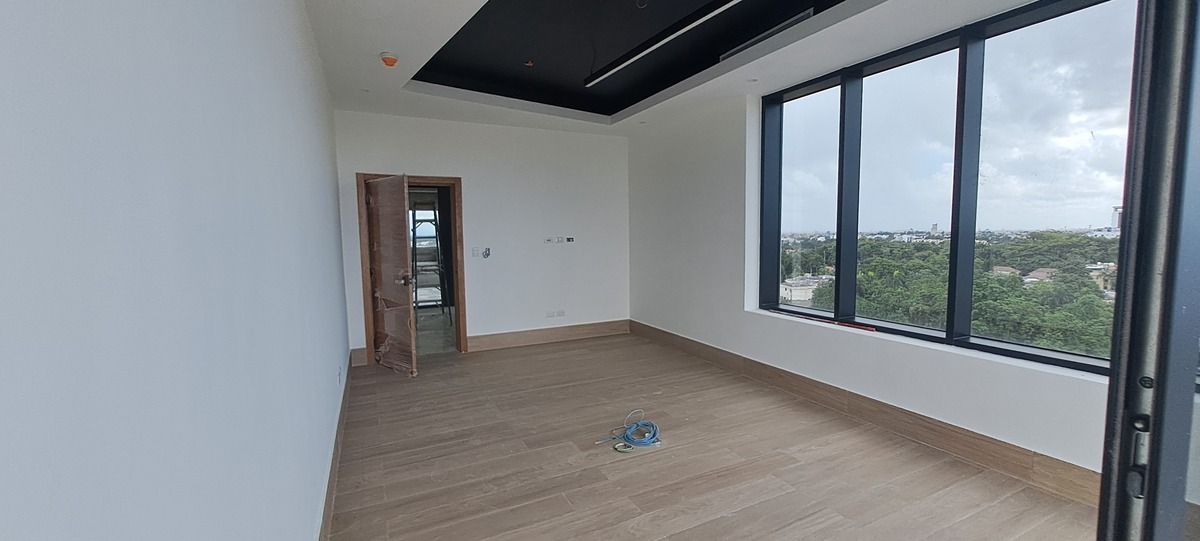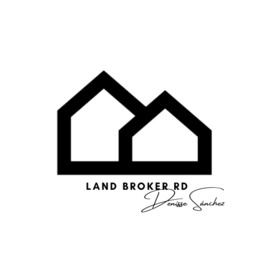





The Building is located on one of the main avenues of the Capital, Avenida Los Próceres, between the Arroyo Hondo Sector and the central industrial estate. The façade is composed of a system of full and empty spaces that gives the building a modern and unique identity.
The proximity to the Botanical Garden is an unparalleled attraction for the Project. From the second level of offices you can see the view of this “forest within the city”.
Other important points to highlight about the location is its proximity to the following:
• INTEC AND UNPHU UNIVERSITIES
• NOW MALL
• IKEA
• PLAZA GALERIA PLAZA 360
• LOS PINOS RESIDENTIAL COMPLEX
• CUESTA HERMOSA RESIDENTIAL I, II, III
• ARROYO HONDO SECTOR
• PLAZA PATIO DEL NORTE
We also highlight the proximity of just 1 km to John F. Kennedy and Abraham Lincoln avenues.
General:
11 levels for offices from 44
up to 474 M2.
Approx. 122 parking spaces being
the first level of visitors (with
payment).
Pent-house Office Option
on level 11 with 204 M2.
Common Area on Level 1 and 11:
Lobby engine for easy access
vehicle and pedestrian.
Large Front Desk type Reception.
Administrative Office.
Access Control and CCTV.
Commercial Premises
Cold Cafeteria.
2 Meeting Rooms.
Rooftop Social Terrace.
Equipment:
2 Emergency Generators
2 Elevators + 2 Ladders
Pressurized internals.
Fire Protection System.
Earthquake Structural Design
Heavy-duty.
Natural Lighting due to
Glass Facade Resistant to
Hurricanes.
Service Area:
Loading/Unloading Area.
Motor parking lots.
Security Booth.
Common Garbage Station.
Room for Drivers.
Fourth internal messaging.
Small stores for
dead files (“Lockers”).”).El Edificio se emplaza en una de las principales avenidas de la Capital, Avenida Los Próceres, entre el Sector Arroyo Hondo y el polígono central. La fachada está compuesta por un sistema de llenos y vacíos que otorga al edifico una identidad moderna y singular.
La proximidad al Jardín Botánico resulta en un inigualable atractivo para el Proyecto. Desde el segundo nivel de oficinas se podrá apreciar la vista a este “bosque dentro de la ciudad”.
Otros de los puntos importantes a resaltar sobre la ubicación es la proximidad a los siguientes:
• UNIVERSIDADES INTEC Y UNPHU
• AGORA MALL
• IKEA
• PLAZA GALERIA PLAZA 360
• RESIDENCIAL LOS PINOS
• RESIDENCIAL CUESTA HERMOSA I, II, III
• SECTOR ARROYO HONDO
• PLAZA PATIO DEL NORTE
Destacamos también la proximidad de tan solo 1 km con las avenidas John F. Kennedy y Abraham Lincoln.
Generales:
11 niveles para oficinas desde 44
hasta 474 M2.
Aprox. 122 estacionamientos siendo
el primer nivel de visitantes (con
pago).
Opción de Oficina tipo Pent-house
en el nivel 11 con 204M2.
Área Común en Nivel 1 y 11:
Motor Lobby para facilitar acceso
vehicular y peatonal.
Amplia Recepción tipo Front Desk.
Oficina Administrativa.
Control de Acceso y CCTV.
Local Comercial
Cafetería Fría.
2 Salas de Reuniones.
Terraza Social tipo Rooftop.
Equipamiento:
2 Generadores de Emergencia
2 Elevadores + 2 Escaleras
Internas Presurizadas.
Sistema Contra Incendios.
Diseño Estructural Sismo
Resistente.
Iluminación Natural debido a
Fachada de Vidrio Resistente a
Huracanes.
Zona de Servicios:
Zona de Carga/Descarga.
Estacionamientos Motores.
Caseta de Seguridad.
Puesto Común de Basura.
Cuarto para Choferes.
Cuarto mensajería interna.
Pequeños almacenes para
archivos muertos (“Lockers”).”).
Santo Domingo Centro (Distrito Nacional), Santo Domingo

