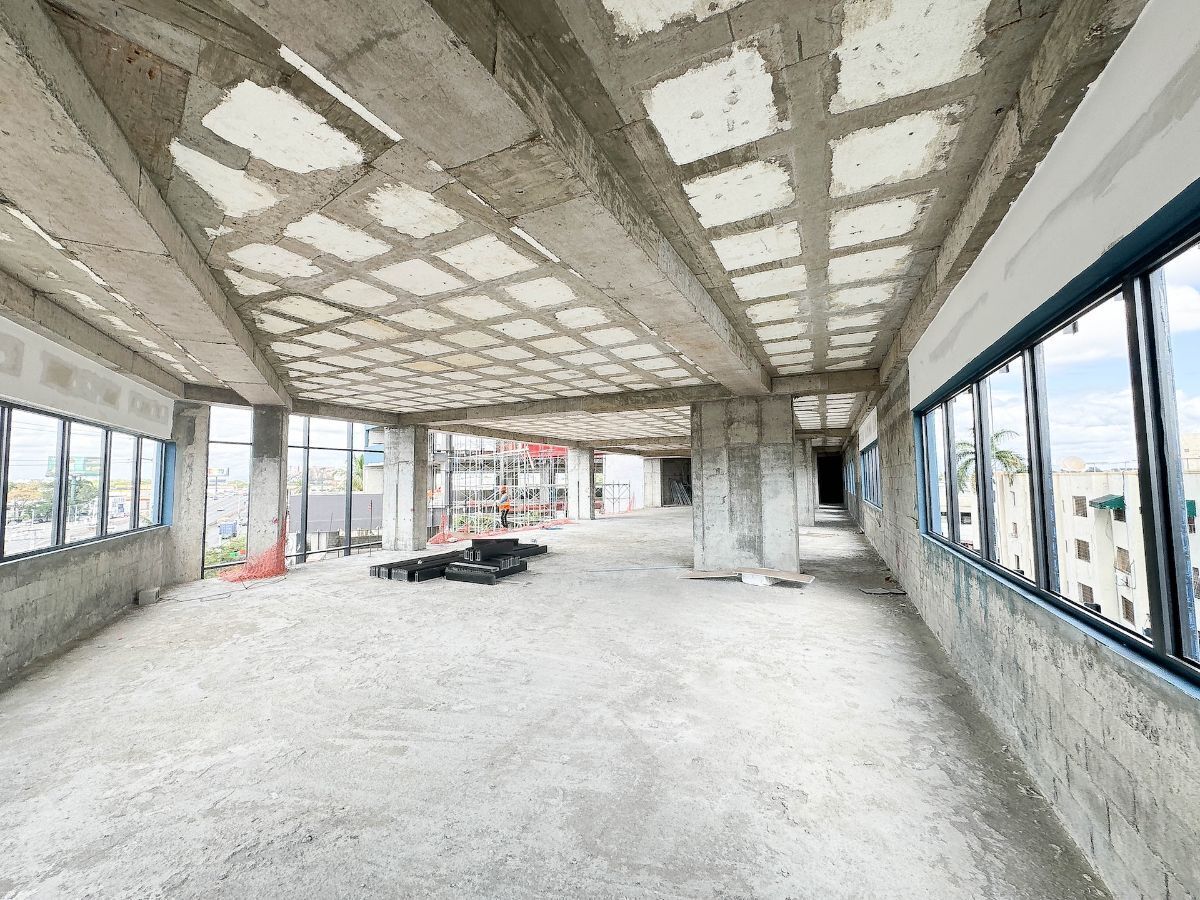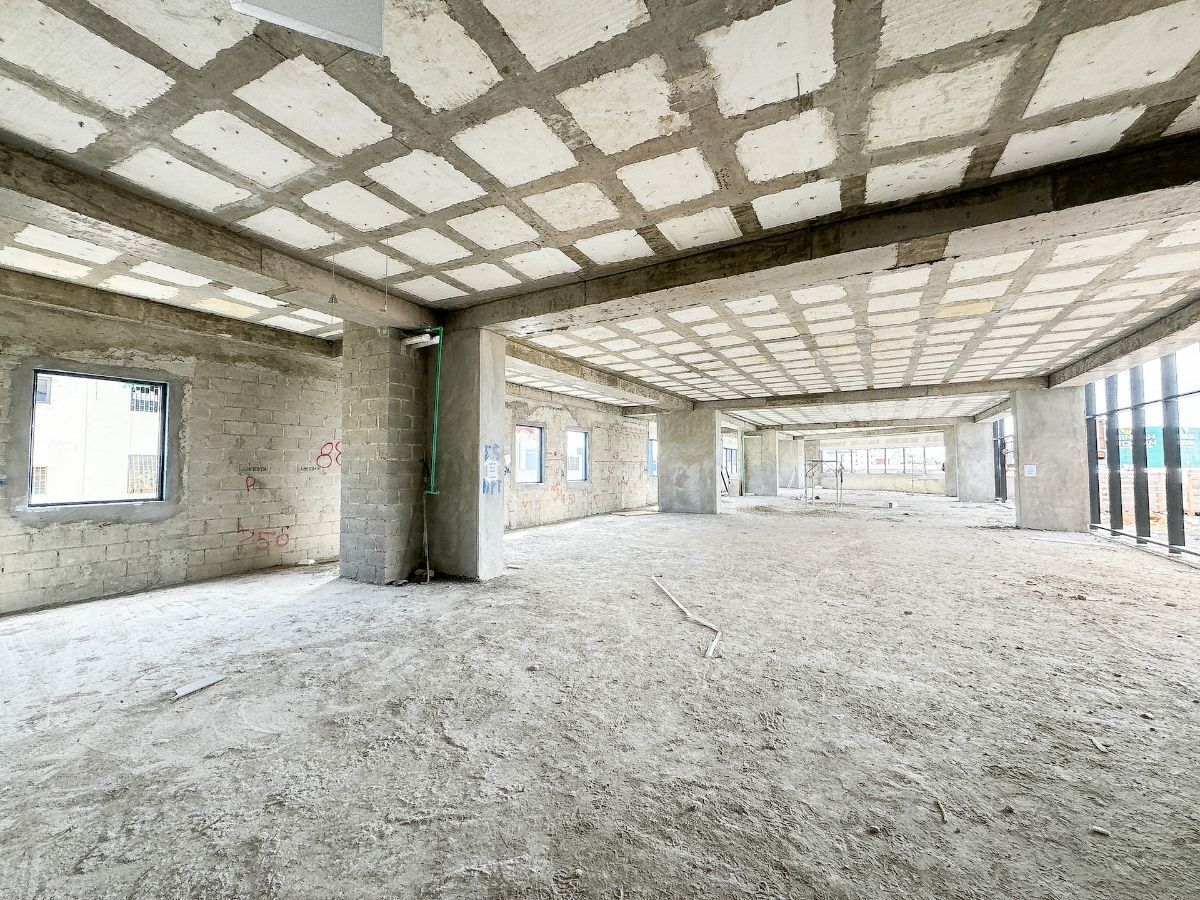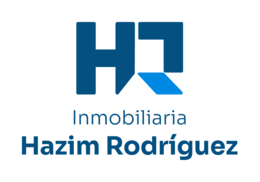





The loft-like project shows the goodness of an emblematic social and interdisciplinary development to meet the highest standards of sustainability by opting for a LEED Silver certification, noting that for the first time in our country we have seen a certification of such magnitude.
LEED means Leader in Energy Efficiency and Sustainable Design, meaning that this building project is built with eco-efficiency standards and meets sustainability requirements.
Located at the entrance and exit of our city, Santo Domingo, this is a flagship of the city. With the Santo Domingo Metro less than 500 meters away and more than 100,000 vehicles pass through this road, without detracting from shopping centers, offices and supermarkets close to the offices.
The 6-level project is divided as follows:
On the first level of the project, it will have a vibrant and dynamic commercial space of approximately 950 square meters of construction with the highest standards of restaurants, shops and others, making it a strategic place to collaborate, network and therefore close businesses. It will have first-class finishes with modern and cozy designs.
And then levels 2,3,4,5,6,7 are merely offices divided as follows:
- Two wings composed of:
o East wing of 650,21m2
o West Wing of 501.94m2
- Each floor has a common corridor with 3 elevators
- Each floor has an atrium of 359m2
of green and common area
- Bathroom battery for ladies and
gentlemen
- 250 common parking spaces with access
controlled
- 35 visitor parking spaces
The rental price is:
- US$31.00 per m2
The maintenance price is:
- US$7.00 per m2
All more ITBis (18%)
Delivery in August 2024, at Obra Gris
Contact us and don't miss the opportunity to see this property!El proyecto de locales tipo lofts muestra la bondad de un desarrollo emblemático social e interdisciplinario para satisfacer los mas altos estándares de sostenibilidad optando por una certificación LEED Silver, haciéndose notar que por primera vez en nuestro país se ve una certificación de tal magnitud.
LEED quiere decir, Líder en Eficiencia Energética y Diseño sostenible, es decir, que este proyecto de locales está construido con los estándares de ecoeficiencia y cumple con los requisitos de sostenibilidad.
Localizado en la entrada y salida de nuestra ciudad, santo domingo , siendo este un buque de insignia de la ciudad. Teniendo el Metro de Santo Domingo a menos de 500 metros de distancia y mas de 100 mil vehículos pasan por dicha vía, sin desmeritar, los centro comerciales, oficinas y supermercados próximo a las oficinas.
El proyecto de 6 niveles se divide de la siguiente manera:
En el primer nivel del proyecto tendrá un vibrante y dinámico espacio comercial de aproximadamente 950mt2 de construcción con los más altos estándares de restaurantes, comercio y demás, convirtiéndose en un lugar donde estratégicos para colaborar, hacer networking y por lo tanto cerrar negocios. Tendrá acabados de primera con diseños modernos y acogedor.
Ya luego niveles 2,3,4,5,6,7 son meramente de oficinas divididos de la siguiente manera:
- Dos ala compuesta por:
o Ala este de 650.21mt2
o Ala oeste de 501.94mt2
- Cada piso tiene un pasillo común con 3 elevadores
- Cada piso tiene un atrio de 359mt2
de área verde y común
- Batería de baños para damas y
caballeros
- 250 parqueos comunes con acceso
controlado
- 35 parqueos de visita
El precio de alquiler es de:
- US$31.00 el mt2
El precio de mantenimiento es de:
- US$7.00 el mt2
Todos más iTbis (18%)
Entrega en Agosto 2024, en Obra Gris
Contactanos y no pierdas la oportunidad de conocer esta propiedad!
Los Jardines, Santo Domingo Centro (Distrito Nacional), Santo Domingo

