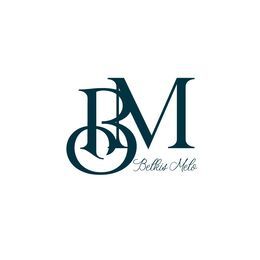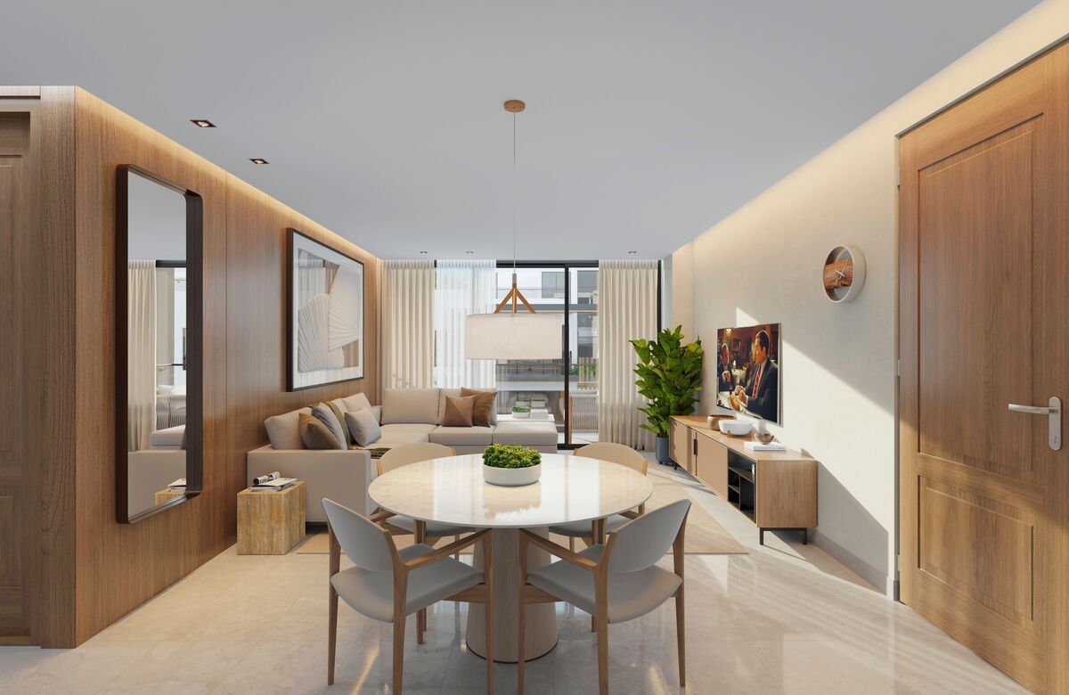
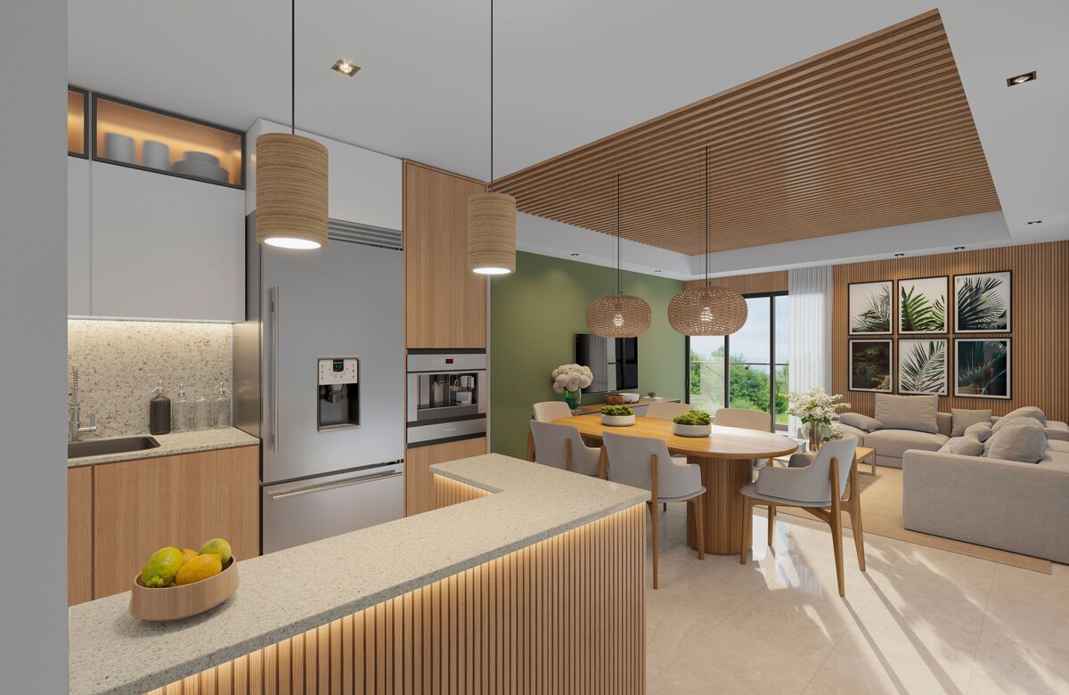
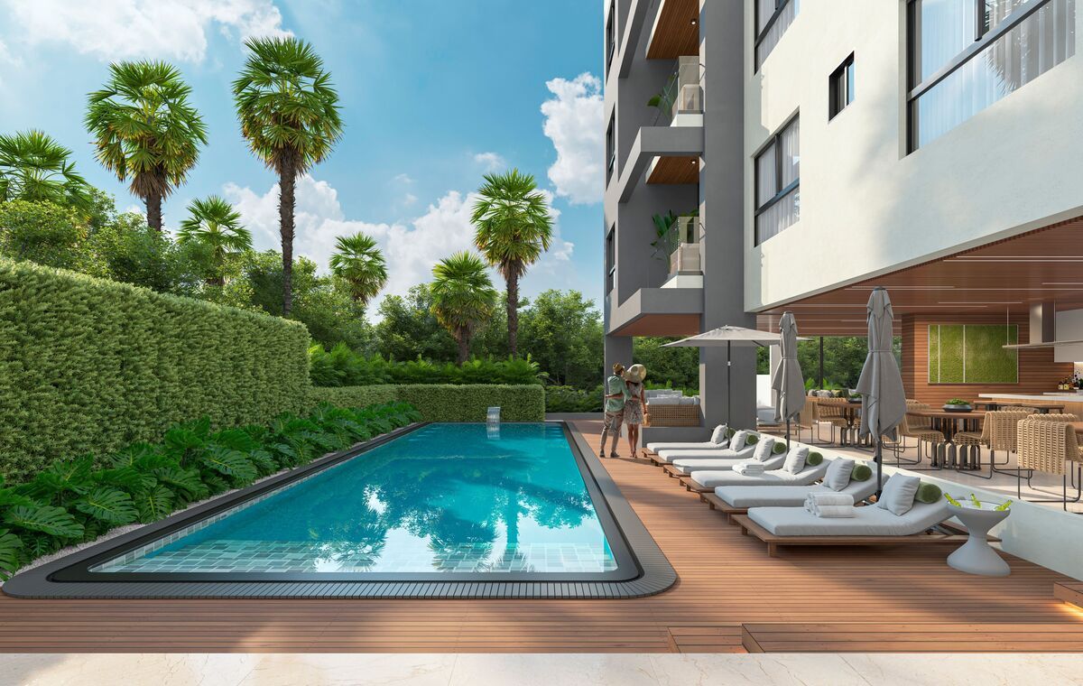
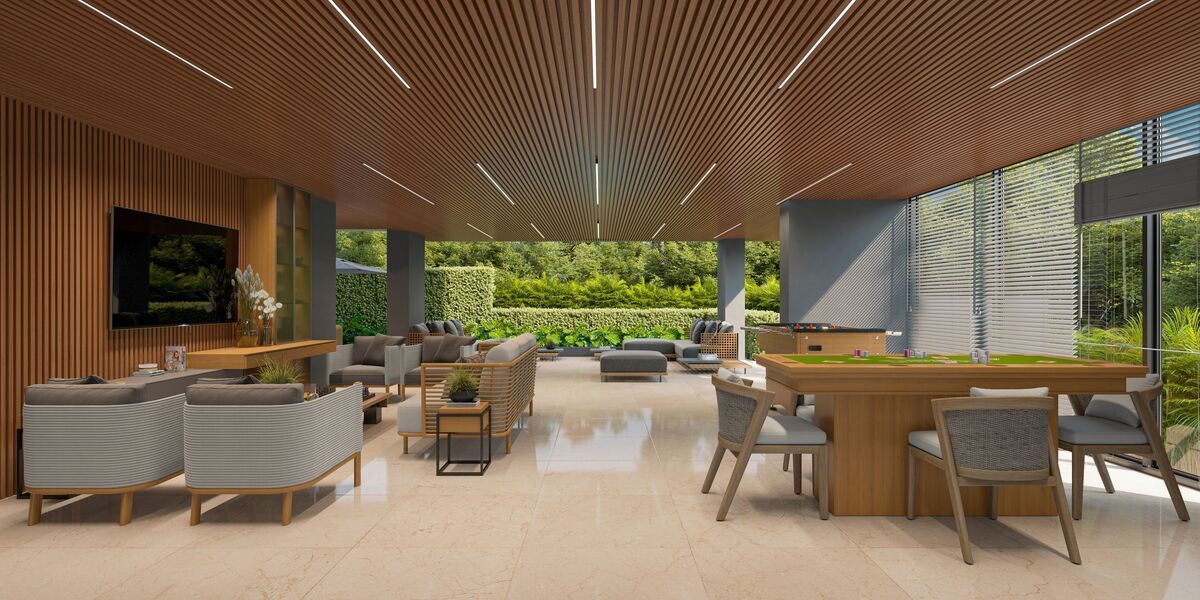
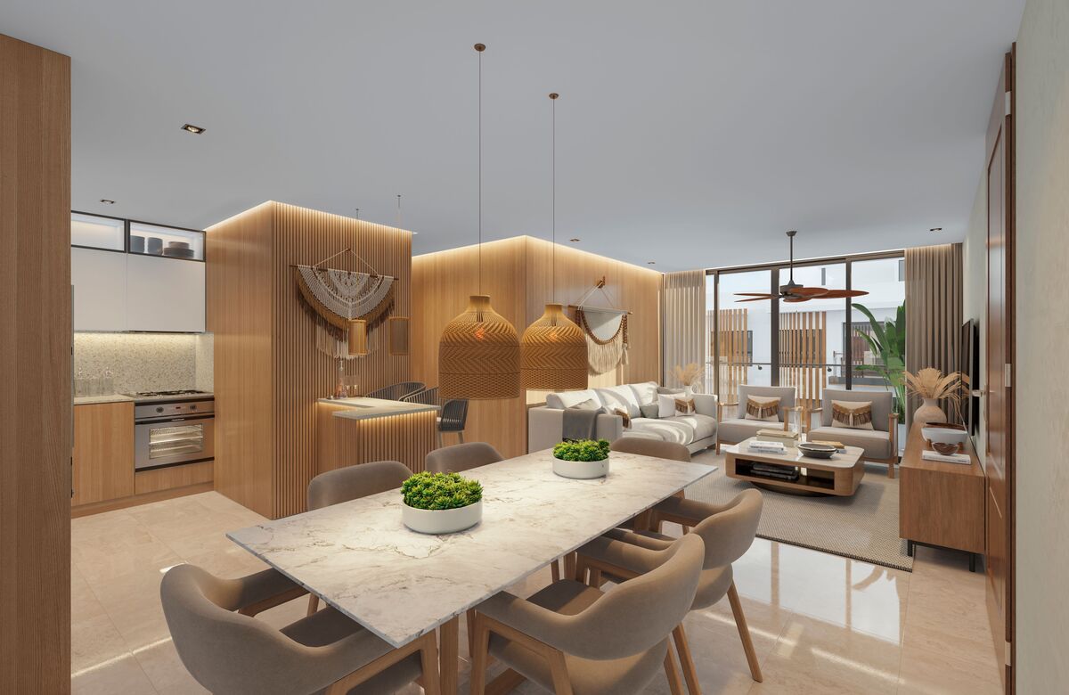

PROJECT DESCRIPTION:
Inspired by nature and the good living within the city, a family project is born.
Conceptualized as an urban refuge within the city, where a park will be developed in the center of the project for exercising and recreation. This green space will provide warmth and sensory experiences through nature, seeking to generate an ideal atmosphere.
It will have 5 blocks that will be developed around the park, with residential units ranging from 57 m2 to 123.77 m2.
This project follows the international trend of real estate projects that not only seek to satisfy the need for housing but also to create quality of life for its clients.
One of the advantages of the project is its strategic location just two minutes from the National Supermarket, as well as multiple restaurants, shops, shopping centers, gyms, and educational centers.
GENERAL CHARACTERISTICS OF THE APARTMENT PROJECT:
1 or 2 parking spaces depending on the unit.
Surveillance camera systems that control access, perimeters, and common areas of the project.
Yoga area.
Private pool in the social area of the first level.
Solarium in front of the pool.
Large terrace in the pool area with Argentine BBQ and pizza oven.
Total coverage power plant.
Fire extinguishers and cabinets for fire suppression.
Intercom/Electric gates systems.
Common supply systems (natural gas and water).
TOWER FEATURES AND AMENITIES:
Fully equipped gym.
Coworking space equipped with work equipment.
Electric charging station.
Central park.
Pet Station.
The Clubhouse: Social area with Villar, large screen TV, foosball, and latest generation PlayStation and Xbox consoles.
Children's play area.
Lobby and all professionally equipped and decorated areas.
Wi-Fi and sound system in all common social areas of the project.
FINISHES:
High-quality modular kitchens
Electric heaters
Glass screens in bathrooms
Porcelain floors
Melamine doors
Bathrooms with imported ceramics
Pillar windows.
APARTMENT TYPE A:
118.67 Square meters of construction.
Master bedroom with bathroom and walk-in closet.
Second and third bedroom with their closet and a shared bathroom.
Living room.
Dining room.
Half guest bathroom.
Kitchen.
Laundry area.
Service room with bathroom.
Balcony.
APARTMENTS TYPE B:
123.77 m2 of construction
Square meters of construction.
Master bedroom with bathroom and walk-in closet.
Second and third bedroom with their closet and a shared bathroom.
Living room.
Dining room.
Half guest bathroom.
Kitchen.
Laundry area.
Service room with bathroom.
Balcony
APARTMENTS TYPE C:
57.95 m2 of construction.
One bedroom with bathroom and walk-in closet.
Living/Dining room.
Kitchen
Laundry area
Half guest bathroom
APARTMENTS TYPE D:
65.22 Square meters of construction.
One bedroom with bathroom and walk-in closet.
Living/Dining room.
Half guest bathroom.
Kitchen
Laundry area
Balcony
PENTHOUSE A:
170.67 Square meters.
Master bedroom with bathroom and walk-in closet.
Second and third bedroom with their closet and a shared bathroom.
Living room.
Dining room.
Half guest bathroom.
Kitchen.
Laundry area.
Service room with bathroom
PENTHOUSE B:
159.07 Square meters
Master bedroom with bathroom and walk-in closet.
Second and third bedroom with their closet and a shared bathroom.
Living room.
Dining room.
Half guest bathroom.
Kitchen.
Laundry area.
Service room with bathroom.
PENTHOUSE D:
Interior footage 96.21 m2
Terrace footage 29.80 m2
Master bedroom with bathroom and walk-in closet.
WHAT ARE YOU WAITING FOR TO SCHEDULE AN APPOINTMENT WITH US, CONTACT US!
Belkis Melo.
8293424371DESCRIPCION DEL PROYECTO:
Inspirándose en la naturaleza y el buen vivir dentro de la ciudad nace un proyecto familiar.
Conceptualizado como un refugio urbano dentro de la ciudad, en el que se desarrollará un parque en el centro del proyecto para ejercitarse y recrearse. Este espacio verde aportará calidez y experiencias sensoriales a través de la naturaleza, buscando generar una atmosfera ideal.
Dispondrá de 5 bloques que se desarrollarán alrededor del parque, con unidades residenciales que van desde los 57 m2 hasta los 123.77 m2.
Este proyecto sigue la tendencia internacional de proyectos inmobiliarios que no solo buscan satisfacer esa necesidad de vivienda, sino que también crear calidad de vida de sus clientes.
Una de las ventajas del proyecto es su ubicación estratégica a solo dos minutos del Supermercado Nacional, así como también a múltiples restaurantes, tiendas, centros comerciales, gimnasios y centros educativos.
CARACTERISTICAS GENERALES DEL PROYECTO DE APARTAMENTOS:
1 o 2 parqueos dependiendo de la unidad.
Sistemas de cámaras de vigilancia que controlan los accesos, perímetros y zonas comunes del proyecto.
Área de yoga.
Piscina privada en el área social del primer nivel.
Solárium frente a la piscina.
Amplia terraza en el área de la piscina con BBQ tipo argentino y horno de pizzas.
Planta eléctrica total cobertura.
Extintores y gabinetes para supresión de incendios.
Sistemas de Intercom/Portones eléctricos.
Sistemas comunes de suministros (gas común y agua).
CARACTERÍSTICAS Y AMENIDADES DE LA TORRE:
Gimnasio completamente equipado.
Espacio de coworking equipado con equipos de trabajo.
Terminal de carga eléctrica.
Parque central.
Pet Station.
The Clubhouse: Área social con Villar, televisión en gran dimensión, futbolín y consolas de PlayStation y Xbox de última generación.
Área de juegos de niños.
Lobby y todas las áreas profesionalmente equipadas y decoradas.
Wi-Fi y sistema de sonido en todas las áreas sociales comunes del proyecto.
TERMINACIONES:
Cocinas modulares de alta calidad
Calentadores eléctricos
Mamparas de cristal en los baños
Pisos en porcelanato
Puertas en melamina Baños en cerámica importada
Ventanas de peilería.
APARTAMENTO TIPO A:
118.67 Metros cuadrados de construcción.
Habitación principal con baño y Walking closet.
Segunda y tercera habitación con su closet y un baño compartido.
Sala.
Comedor.
Medio baño de visitas.
Cocina.
Área de lavado.
Cuarto de servicio con baño.
Balcón.
APARTAMENTOS TIPO B:
123.77 mts2 de construccion
Metros cuadrados de construcción.
Habitación principal con baño y Walking closet.
Segunda y tercera habitación con su closet y un baño compartido.
Sala.
Comedor.
Medio baño de visitas.
Cocina.
Área de lavado.
Cuarto de servicio con baño.
Balcón
APARTAMENTOS TIPO C:
57.95 Mts 2 de construcción.
Una habitación con baño y walking closet.
Sala/Comedor.
Cocina
Área de lavado
Medio baño de visita
APARTAMENTOS TIPO D:
65.22 Metros cuadrados de construcción.
Una habitación con baño y walking closet.
Sala/Comedor.
Medio baño de visitas.
Cocina
Área de lavado
Balcón
PENTHOUSE A:
170.67 Mts2.
Habitación principal con baño y walking closet.
Segunda y tercera habitación con su closet y un baño compartido.
Sala.
Comedor.
Medio baño de visitas.
Cocina.
Área de lavado.
Cuarto de servicio con baño
PENTHOUSE B:
159.07 Mts2
Habitación principal con baño y walking closet.
Segunda y tercera habitación con su closet y un baño compartido.
Sala.
Comedor.
Medio baño de visitas.
Cocina.
Área de lavado.
Cuarto de servicio con baño.
PENTHOUSE D:
Metraje interior 96.21 mts2
Metraje Terraza 29.80 mts2
Habitación principal con baño y walking closet.
¡¡QUE ESPERAS PARA AGENDAR UNA CITA CON NOSOTROS CONTACTANOS¡¡
Belkis Melo.
8293424371

