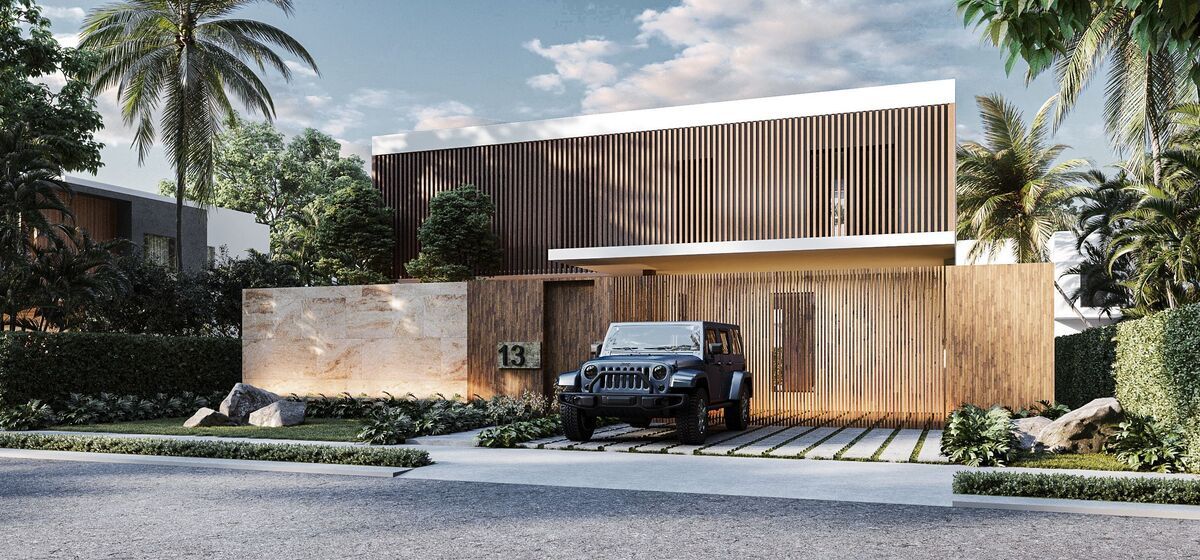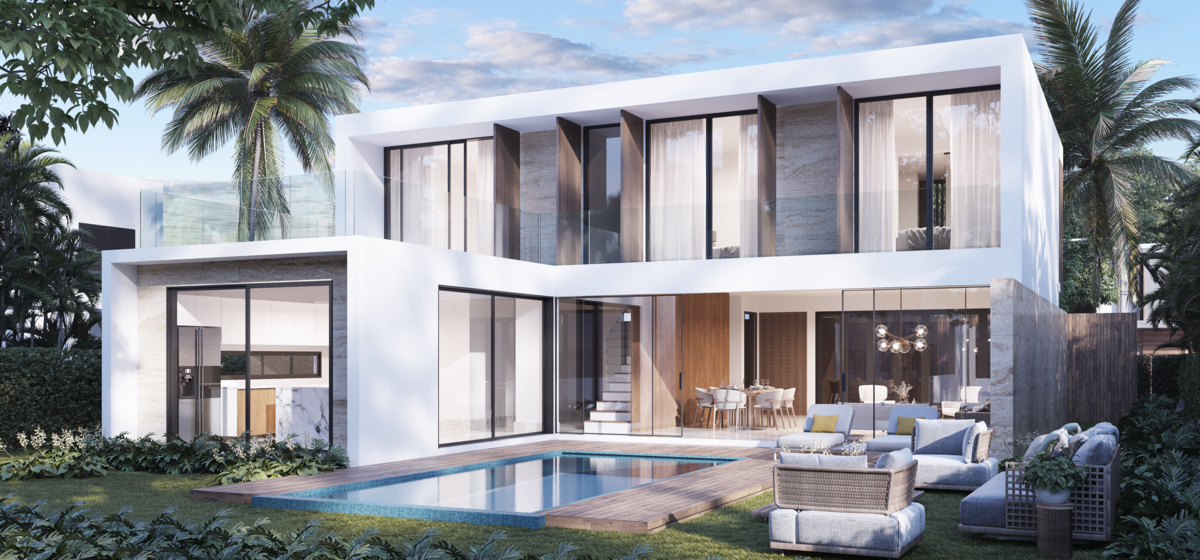





Guided by a group of renowned architects, where volumes, natural textures, and colors are composed in a harmonious manner.
Enjoy a unique and distinctive lifestyle that radiates joy and warmth.
Synonym for natural beauty that unleash the best in a space
inspires us to n ourselves. Spaces designed
for every member of the family
Villa Guayacán. Architectural design developed in 298 m2 with a 40 m2 terrace, and as a result of the concept, in two
perpendicularly superior rectangular volumes.
First Floor Layout
Parking for 2 cars
Interior Garden
Open kitchen with access to deck and patio, including a breakfast bar.
Gran salón
Full laundry room
HouseKeeping Quarters
Second Floor Layout
Master suite with en-suite bathroom,
Double sinks, and a walk-in closet.
Elevated Garden
2 secondary bedrooms with en-suite
Bathrooms and walk-in closets

