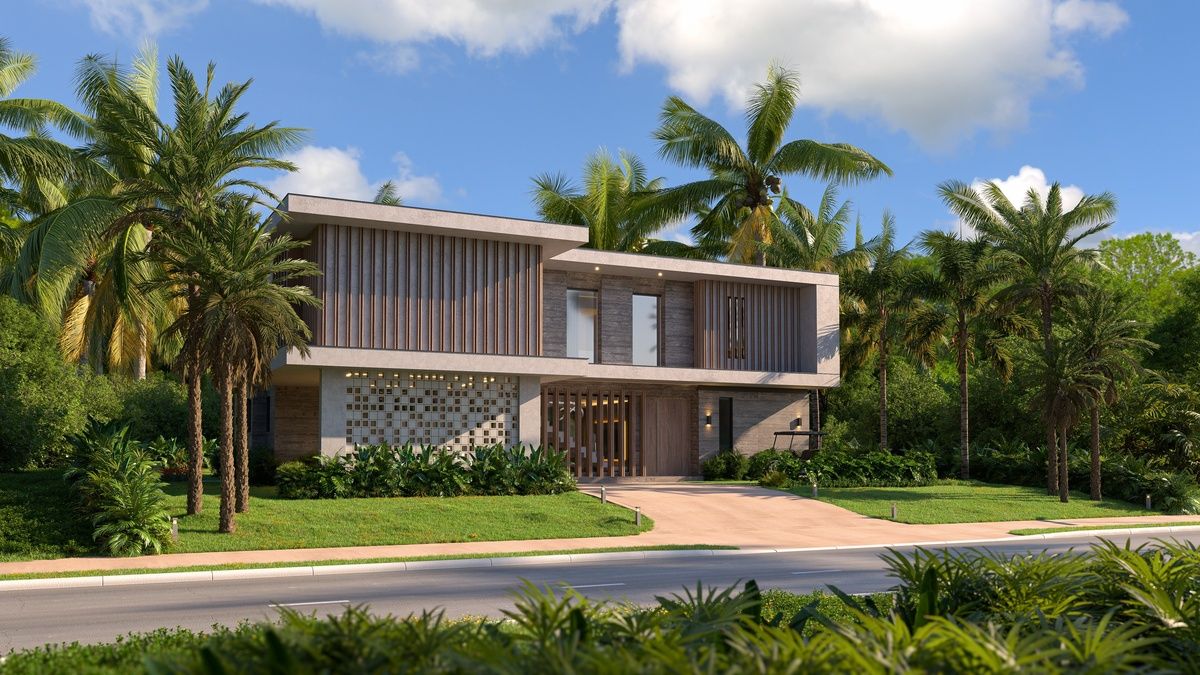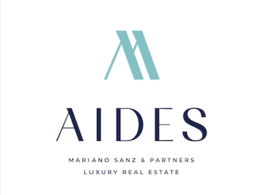





"VILLA CALETON RESIDENCES 256"
Majestic residence developed in a modern style with integrated spaces, where the combination of organic, natural, and translucent elements has achieved a harmonious fusion of the spacious interior areas with the exterior to create an unparalleled living experience in one of the most idyllic locations in the eastern part of the country.
This grand property offers unmatched views of the Farallón, in addition to a privileged location near the #1 Golf Course in the Caribbean, Punta Espada Golf Club, making it a perfect home for sports lovers and exclusivity.
FEATURES:
• LAND: 1,056.23 m2
• CONSTRUCTION: 501.43 m2
• POOL AND DECK: 187.48 m2
• TOTAL: 688.91 m2
DISTRIBUTION:
FIRST LEVEL (235.22 m2):
• Spacious Social Areas with Views of the Pool
• Impressive Double Height in the Main Living Room and the Entrance Hall
• Covered Terrace with Outdoor Kitchen and BBQ
• Pool with Heated Jacuzzi Area
• Large Deck with Sunken Furniture Area
• 1 Master Bedroom with Walk-in Closet and Private Bathroom
• 1 Guest Bathroom
• Formal Kitchen with Breakfast Nook
• Hot Kitchen
• Laundry Area
• Service Room
• 4 Parking Spaces, 2 Covered
SECOND LEVEL (266.21 m2):
• Master Bedroom with Large Walk-in Closet and Bathroom
• 3 Secondary Bedrooms with Closets and Private Bathrooms
• Large Family Room
• Rear Bedrooms with Views of the Pool and Garden
ADDITIONALS AVAILABLE:
• Fan Coil or Split Unit Air Conditioning Systems
• Design and Custom Closet Fabrication
• White Goods for Cold Kitchen, Service Kitchen, and Laundry Area
Delivery: 14 months
Payment Plan:
USD 20,000.00 RESERVATION
25% USD 292,500.00 TO BE COMPLETED WITH THE SIGNING OF THE CONTRACT
55% USD 687,500.00 DURING CONSTRUCTION
20% USD 250,000.00 UPON DELIVERY“VILLA CALETON RESIDENCES 256”
Majestuosa residencia desarrollada bajo un estilo moderno y espacios integrados, en la que se ha
logrado la combinación de elementos orgánicos, naturales y traslúcidos que permiten la fusión
armoniosa de los amplios espacios interiores con el exterior para crear una experiencia de vida
incomparable en una de las ubicaciones más idílicas de la zona este del país.
Esta grandiosa propiedad posee vistas inigualables hacia el Farallón, además de una ubicación privilegiada próxima al Campo de Golf #1 del Caribe, Punta Espada Golf Club, haciendo de ésta una
vivienda perfecta para los amantes del deporte y la exclusividad.
CARACTERISTICAS:
•TERRENO: 1,056.23 m2
•CONSTRUCCION: 501.43 m2
•PISCINA Y DECK: 187.48 m2
•TOTAL: 688.91 m2
DISTRIBUCION:
PRIMER NIVEL (235.22 m2):
• Amplias Áreas Sociales con Vistas a la Piscina
• Impresionante Doble Altura en el Salón Principal y el Recibidor
• Terraza Techada con Cocina de Exterior y BBQ
• Piscina con Área de Jacuzzi Climatizada
• Amplio Deck con Área de Muebles a Desnivel
• 1 Habitación Master con Walking Closet y Baño Privado
• 1 Baño de Visitas
• Cocina Formal con Desayunador
• Cocina Caliente
• Área de Lavado
• Habitación de Servicio
• 4 Parqueos, 2 Techados
SEGUNDO NIVEL (266.21 m2):
• Habitación Master con Amplio Walking Closet y Baño
• 3 Habitaciones Secundarias con Closets y Baños Privados
• Gran Estar Familiar
• Habitaciones Posteriores con Vistas a la Piscina y al Jardín
ADICIONALES DISPONIBLES:
• Sistemas de Climatización Tipo Fan Coil o Unidades Split
• Diseño y Confección de Closets Personalizados
•Línea Blanca Cocina Fría, Cocina de Servicio y Área de Lavado
Entrega: 14 meses
Plan de Pago:
USD 20,000.00 RESERVA
25% USD 292,500.00 COMPLETAR CON LA FIRMA DEL CONTRATO
55% USD 687,500.00 DURANTE CONSTRUCCION
20% USD 250,000.00 CONTRA ENTREGA

