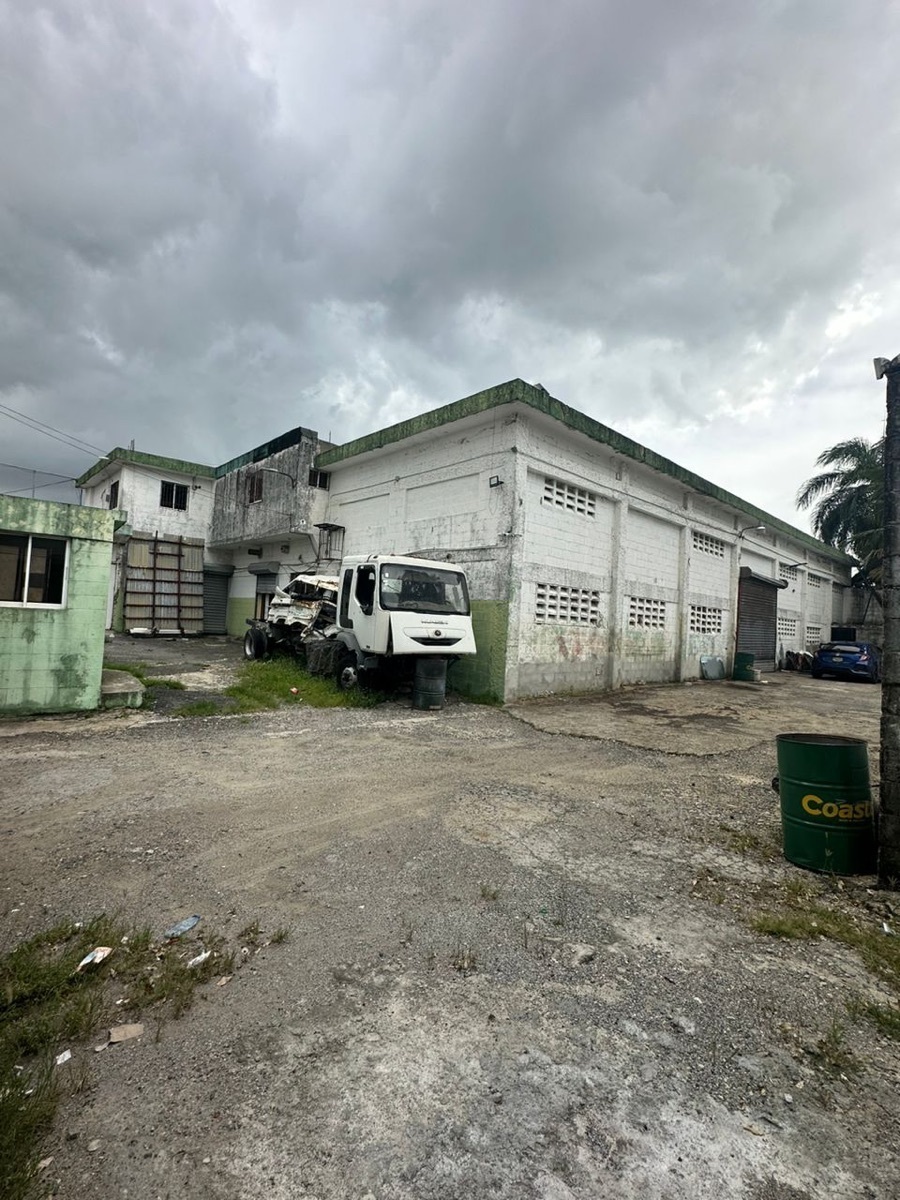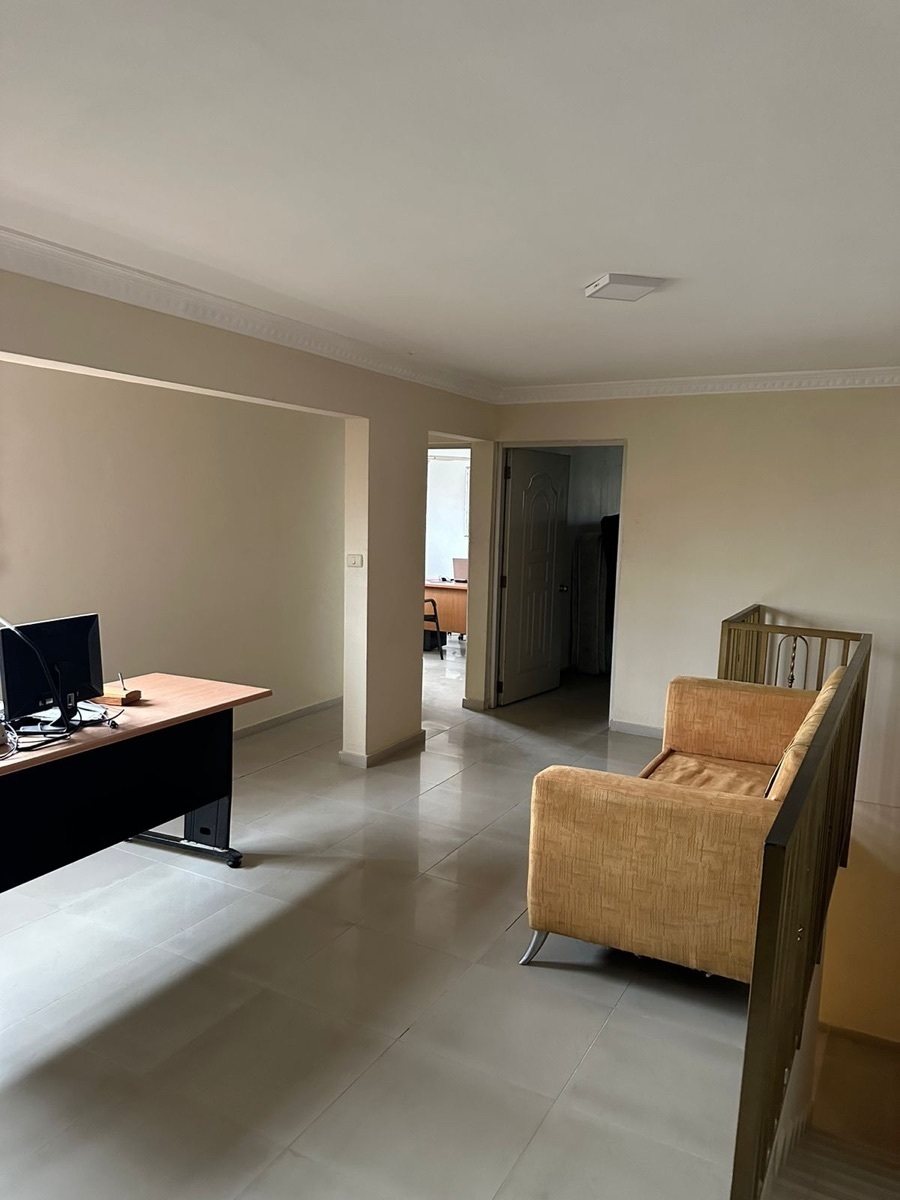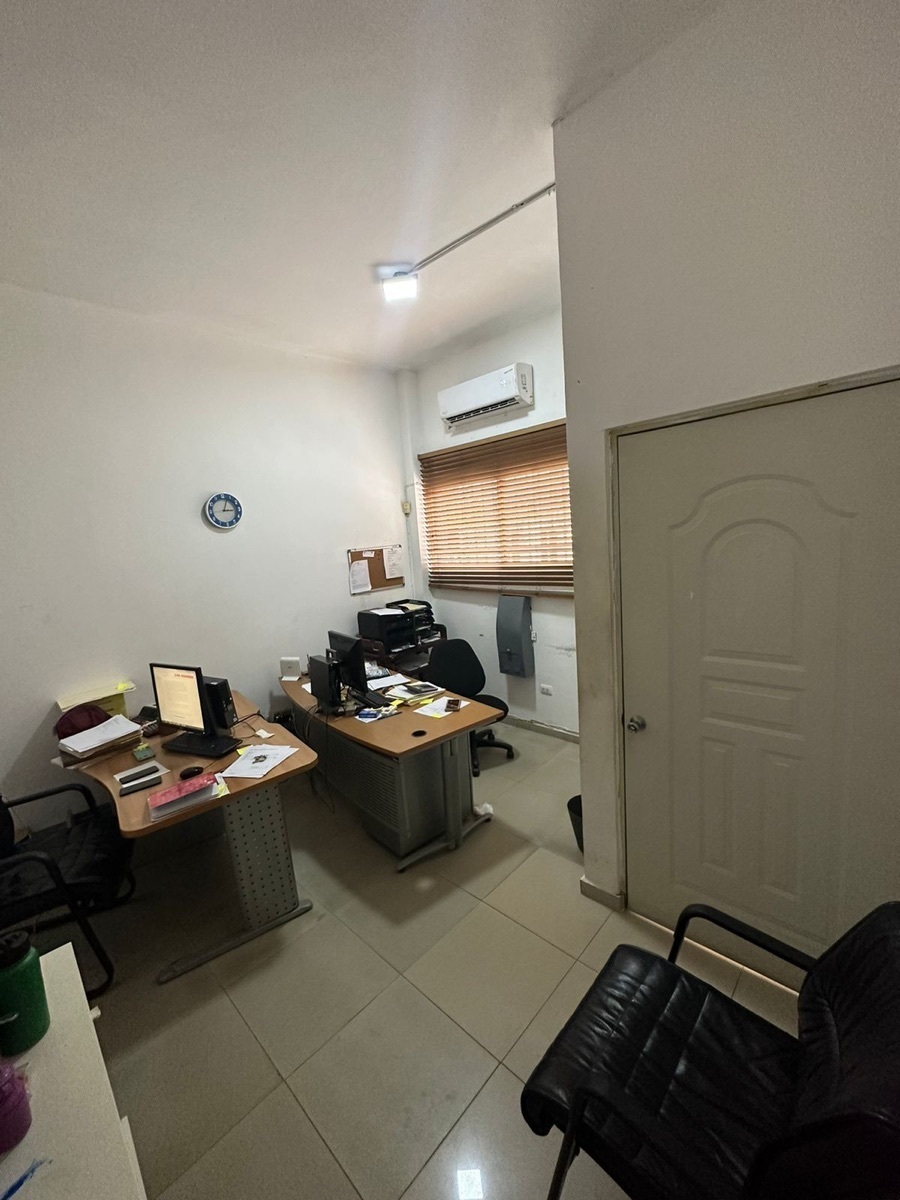





Warehouse/Industrial Warehouse
More than 2,000 meters of solar
And around 1,100 of construction
It consists of 1,000 meters in the main building,
+ 3 offices
FIRST LEVEL
OFFICE with main entrance (or hall) to the office area, with kitchenette behind and direct access to the warehouse)
SECOND LEVEL
- space for waiting room and 2 cubicles
- TWO OFFICES WITH BATHROOMS EACH (SEPARATE), MAIN OFFICE WITH WINDOW OVERLOOKING THE WAREHOUSE/WAREHOUSE
- Main building with a height of + 7 meters
- secondary warehouse area (closed within the same warehouse, or for a different type of department)
- Basement of about 100 meters with another patio space (free) on that sublevel!
- shed for up to 3 electrical plants,
- scissor garage/concrete workshop/Aluzinc
- outdoor bathrooms for employees
- security booth
Among other things!Nave/Almacen Industrial
Mas de 2,000 metros de solar
Y alrededor de 1,100 de construccion
Consta con 1,000 metros en navel principal,
+ 3 oficinas
PRIMER NIVEL
OFICINA con entrada principal (o recibidor) al area de oficinas, con kitchennete detras y salida directa a la nave)
SEGUNDO NIVEL
- espacio para sala de espera y 2 cubiculos
- DOS OFICINAS CON BAÑOS CADA UNA (INDEPENDIENTES), OFICINA PRINCIPAL CON VENTANILLA DE VISTA A LA NAVE/ALMACEN
- Nave principal en altura de + 7 metros
- area de almacen secundario (cerrado dentro de la misma nave, o para algun tipo de departamento distinto)
- Sotano de unos 100 metros con otro espacio de patio (libre) en ese subnivel!
- caseta para hasta 3 plantas electricas,
- garaje tijerilla/taller concreto/Aluzinc
- baños exterior para empleados
- garita
Entre otras cosas!

