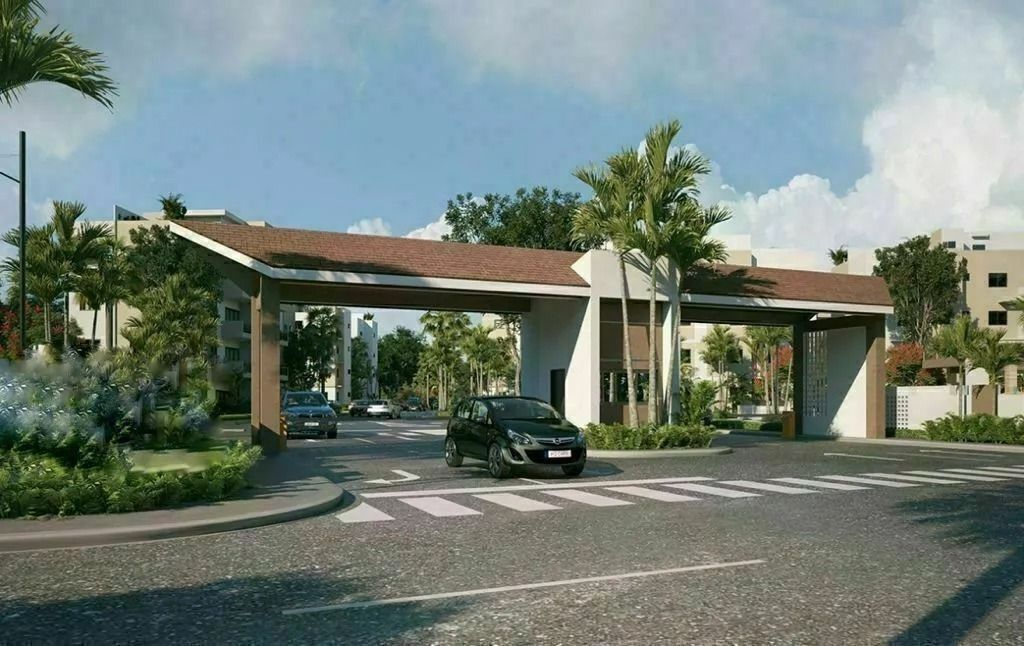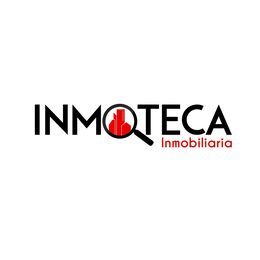





This is the fourth residential project in a successful saga in Santo Domingo Oeste, recognized for its practical design, excellent location, and the backing of a reliable construction company.
🌳 First-Class Urbanism with High-Level Common Areas:
• BBQ Area 🍖
• Equipped Gym 🏋️
• Sports Courts 🏀
• Children's Play Area 🎠
• Event Hall 🎉
• Walking Trails 🚶♀️🌿
🏠 Spacious and Functional Apartments
✅ Natural lighting and superior ventilation thanks to a modern and open design.
Available in two models:
🔹 Type A
1st level: 106 m² + 12 m² terrace
2nd to 3rd level: 106 m²
4th level: 123 m² + 35 m² terrace and study
Parking: 1 parking space (levels 1–3) | 2 parking spaces (4th level)
🔹 Type B
1st level: 96 m² + 12 m² terrace
2nd to 3rd level: 96 m²
4th level: 112 m² + 32 m² terrace and study
Parking: 1 parking space (levels 1–3) | 2 parking spaces (4th level)
🛏️ Apartment Distribution
• 3 bedrooms (master with walk-in closet)
• 2 bathrooms
• Living room
• Dining room
• Kitchen
• Laundry area
• Service room with its bathroom
• Balcony
🚗 Additional Parking
• Extra parking available for US$8,000
💰 Flexible Payment Plan
• Reservation: US$500 (valid for 15 days)
• Contract signing: 10%
• During construction: 20%
• Upon delivery: 70%
📲 Contact us and secure your new home today:Este es el cuarto proyecto residencial de una saga exitosa en Santo Domingo Oeste, reconocida por su diseño práctico, excelente ubicación y el respaldo de una constructora confiable.
🌳 Urbanismo de Primera con Áreas Comunes de Alto Nivel:
• Área de BBQ 🍖
• Gimnasio equipado 🏋️
• Canchas deportivas 🏀
• Área de juegos para niños 🎠
• Salón de eventos 🎉
• Senderos para caminatas 🚶♀️🌿
🏠 Apartamentos Amplios y Funcionales
✅ Iluminación natural y ventilación superior gracias a un diseño moderno y abierto.
Disponibles en dos modelos:
🔹 Tipo A
1er nivel: 106 m² + 12 m² de terraza
2do al 3er nivel: 106 m²
4to nivel: 123 m² + 35 m² de terraza y estudio
Parqueos: 1 parqueo (niveles 1–3) | 2 parqueos (4to nivel)
🔹 Tipo B
1er nivel: 96 m² + 12 m² de terraza
2do al 3er nivel: 96 m²
4to nivel: 112 m² + 32 m² de terraza y estudio
Parqueos: 1 parqueo (niveles 1–3) | 2 parqueos (4to nivel)
🛏️ Distribución de los Apartamentos
• 3 habitaciones (principal con walk-in closet)
• 2 baños
• Sala
• Comedor
• Cocina
• Área de lavado
• Cuarto de servicio con su baño
• Balcón
🚗 Parqueos Adicionales
• Parqueo extra disponible por US$8,000
💰 Plan de Pago Flexible
• Reserva: US$500 (válido por 15 días)
• Firma de contrato: 10%
• Durante construcción: 20%
• Contra entrega: 70%
📲 Contáctanos y asegura tu nuevo hogar hoy mismo:

