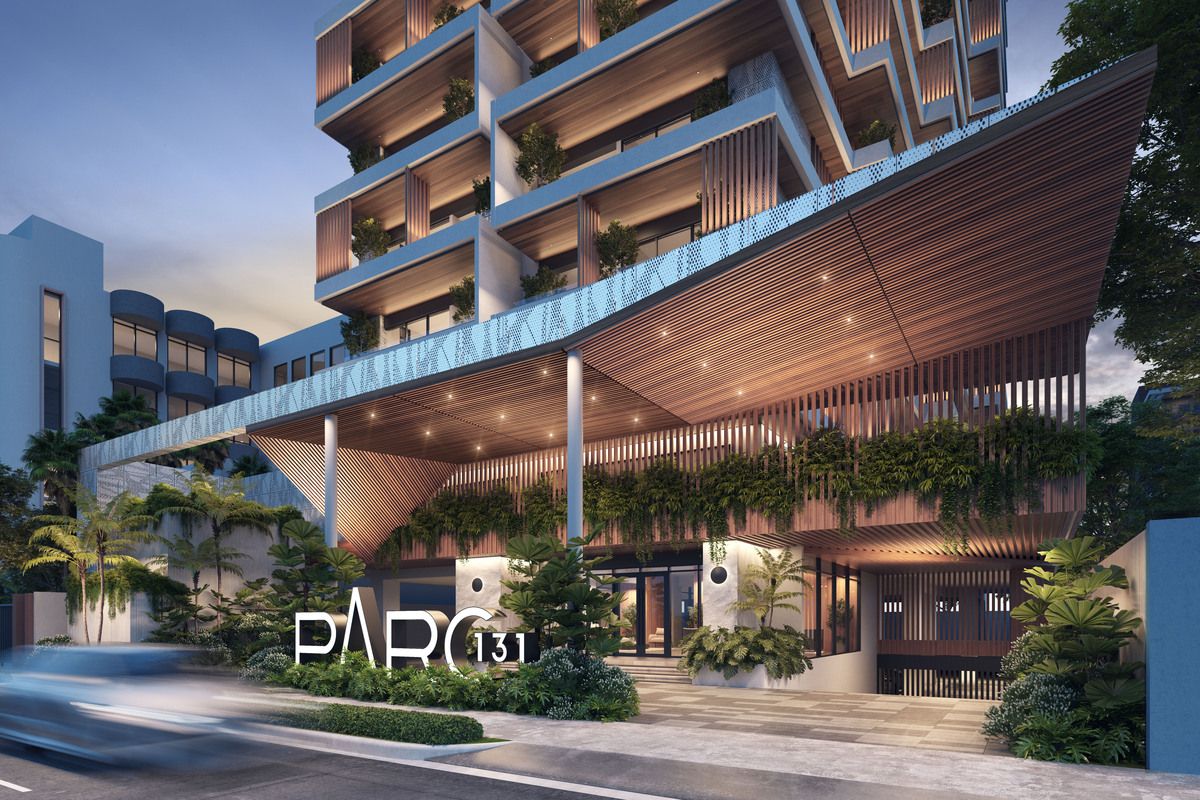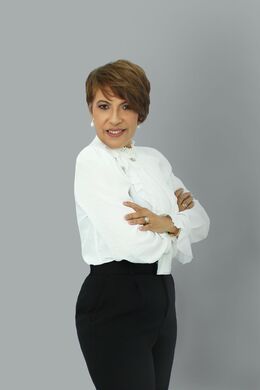





Parc 131 emerges as a new concept of housing in the heights of Santo Domingo, where the park and the sea will be part of your life. It is the latest development from the consortium made up of the prestigious companies Urbana Constructora and Grupo Pedralbes, who have combined their experience to develop this spectacular 26-level tower that will adorn the masterful Ave. Pedro Henriquez Ureña.
The project will be located in La Esperilla, specifically at Av. Pedro Henríquez Ureña No. 131, and due to its proximity to the Ibero-American Park, its height, and orientation, it will allow you to enjoy majestic views of the park and the sea. It will feature 2 and 3-bedroom apartments.
The design will focus on achieving a cutting-edge product but with a lot of presence of nature, plenty of greenery, and a lot of movement; thus, we are betting on establishing ourselves as the reference residential project in Esperilla.
Parc 131 will have two levels of social areas, on the 2nd floor and the 26th floor. The amenities that the project will house will include: a jacuzzi area with a view of the sea, a fully equipped gym, an outdoor projection room, a cigar lounge, a golf simulator, and a Speakeasy-style bar.
26-level project, with 2 and 3-bedroom apartments.
First tower in Santo Domingo with Paddle Court.
Three elevators (including a freight elevator) for greater comfort and mobility.
Double-height lobby professionally decorated and furnished, with Wi-Fi and sound system and Valet Parking station. Cigar Club: Outdoor smoking area.
Private bar for adults type SpeakEasy on the 26th floor.
The Aqua Lounge: pizza oven, BBQ area and Bar, as well as an impressive view of the park, the city, and the sea.
The Oasis: Family pool with swimming lane on the 2nd level.
Professionally designed gym with a tablet for individual routines, air-conditioned and equipped with state-of-the-art machines.
The Yellow Space: Open space work area with printer and large television.
The Clubhouse: A spectacular social area type bar and lounge for private events.
Spectacular (26th floor).
The Pet-Station: Special area for pets on the first level.
Private park on the 2nd level.
The Terrace Cinema: Outdoor projection room.
The PlayGround: Children's area with outdoor and indoor space.
Package room.
Driver waiting area.
Visitor parking.
Wi-Fi and Ambient Sound System in all social areas.
Total coverage electrical plant.
Fire protection system.
Intercom systems / Electric gates.
Common supply systems (common gas and water).
MODEL A (3 TO 15) 163 M2
MODEL B (3 TO 15) 154 M2
MODEL C (3 TO 15) 137 M2
MODEL D 141 M2
MODEL E 96 M2
MODEL F 94 M2
MODELS A TO F (16 TO 19) 163 TO 90 M2
LOFT MODEL A TO F (20 TO 23) 299 TO 172 M2
UPPER FLOOR (24 TO 25) 318 TO 172 M2
US$ 1,000
RESERVATION
SEPARATION 10%
DURING CONSTRUCTION 30%
UPON DELIVERY 60%
DELIVERY OCTOBER 2024Parc 131 emerge como un nuevo concepto de vivienda en las alturas de Santo
Domingo, donde el parque y el mar serán parte de tu vida. Se trata del más
reciente desarrollo del consorcio integrado por las prestigiosas empresas
Urbana Constructora y Grupo Pedralbes quienes han aunado su experiencia
para desarrollar esta espectacular torre de 26 niveles que engalanará la
magistral Ave. Pedro Henriquez Ureña.
El proyecto estará ubicado en La Esperilla, específicamente en la Av. Pedro
Henríquez Ureña No. 131 y por su proximidad al Parque Iberoamericano, por su
altura y orientación, te permitirá disfrutar de vistas magestuosas al parque y
al mar. Contará con apartamentos de 2 y 3 dormitorios.
El diseño estará centrado en conseguir un producto vanguardista pero con
mucha presencia de naturaleza, mucho verde y mucho movimiento; por lo
que estamos apostando a constituirnos en el proyecto residencial de
referencia de la Esperilla.
Parc 131 contará con dos niveles de áreas sociales, en 2do piso y 26vo piso.
Las amenidades que albergará el proyecto serán: área de jacuzzis con vista
al mar, gimnasio completamente equipado, una sala de proyección al aire
libre, cigar lounge,simulador de golf, y un bar tipo Speakeasy.
Proyecto de 26 niveles, con apartamentos de 2 y 3 habitaciones.
Primera torre de Santo Domingo con Cancha de Pádel.
Tres ascensores (incluyendo ascensor de carga) para mayor
comodidad y agilidad de movilización.
Lobby doble altura decorado y amueblado profesionalmente,
con Wi-Fi y sistema de sonido y estación de Valet Parking.
Cigar Club: Área para fumadores al aire libre.
Bar privado para adultos tipo SpeakEasy en el piso 26.
The Aqua Lounge:
horno para pizzas, área de BBQ y Bar, así como con una
impresionante vista al parque, la ciudad y el mar.
The Oasis: Piscina familiar con carril de nado en el 2do nivel.
Gimnasio diseñado profesionalmente con una tablet para
rutinas individuales, climatizado y equipado con máquinas de
última generación.
The Yellow Space: Espacio de trabajo open space con printer y
televisión de gran dimensión.
The Clubhouse: Un área social espectacular tipo bar and lounge
para eventos privados.
Espectacular (piso 26).
The Pet-Station: Área especial para mascotas en el primer
nivel.
Parque privado en el 2do nivel.
The Terrace Cinema: Sala de proyección al aire libre.
The PlayGround: Zona infantil con área exterior e interior.
Cuarto de paquetería.
Área de espera de choferes.
Parqueo de visitas.
Wi-Fi y Sistema de Sonido Ambiental en todas las áreas sociales.
Planta eléctrica total cobertura.
Sistema contra incendio.
Sistemas de Intercom / Portones eléctricos.
Sistemas comunes de suministros (gas común y agua).
MODELO A ( 3 AL 15) 163 M2
MODELOS B ( 3 AL 15) 154 M2
MODELO C ( 3 AL 15) 137 M2
MODELO D 141 M2
MODELO E 96 M2
MODELO F 94 M2
MODELO A AL F ( 16 AL 19)
163 AL 90 M2
MODELO LOFT A LA F ( 20 AL 23)
299 AL 172 M2
PLANTA ALTA (24 AL 25)
318 AL 172 M2
US$ 1,000
RESERVA
SEPARACIÓN 10%
DURANTE LA CONSTRUCCIÓN 30%
CONTRA
ENTREGA 60%
ENTREGA OCTUBRE 2024

