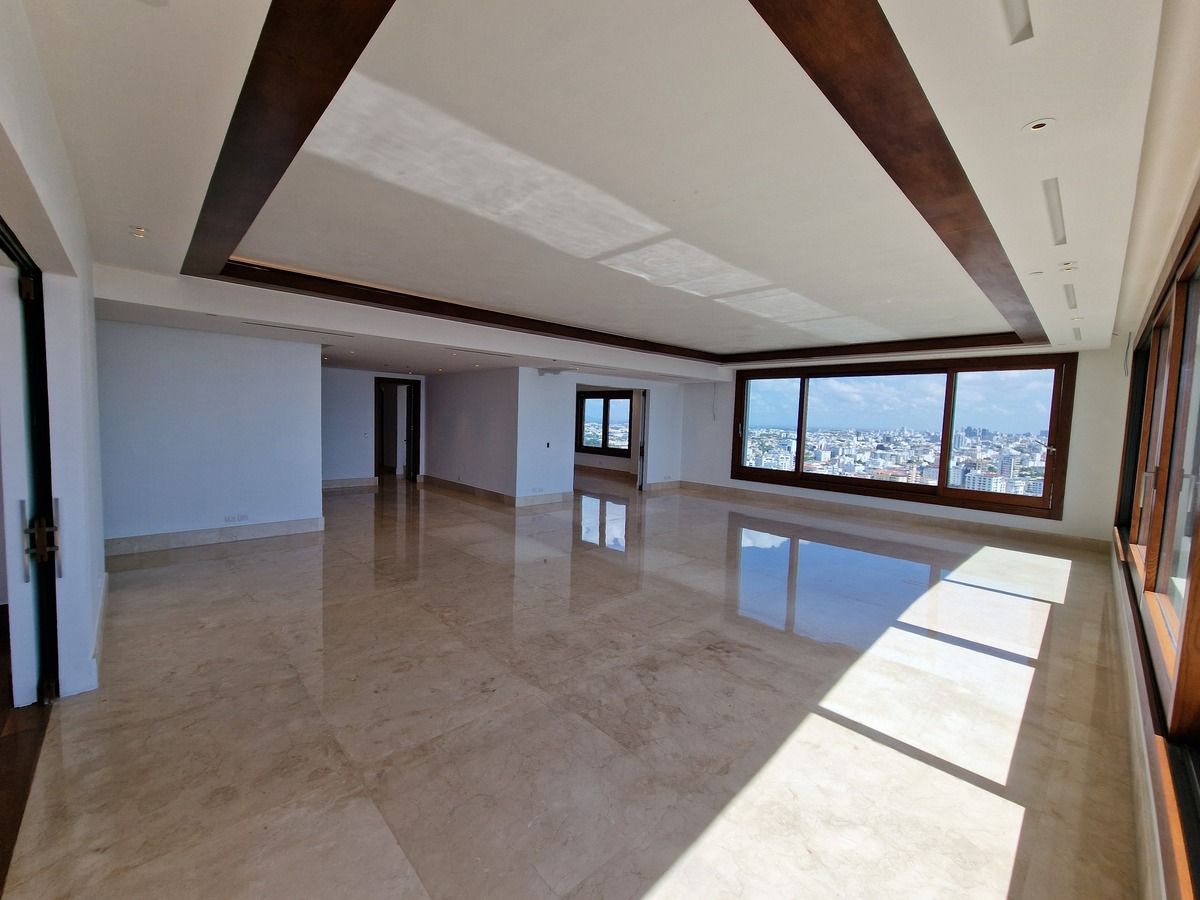





The project is an elegant and modern residential development, designed to meet high standards of quality and exclusivity, aimed at those who need ample space and comfort. Emphasis is placed on the fusion of amenities and security with high-quality materials, exquisite interior design, and decorative elements.
The development is surrounded by nature, with views of the marine horizon and the infinite blue sky outside the city. It offers a lifestyle with architectural harmony, integrated landscaping, and panoramic views.
The project consists of two towers: one with 19 levels and apartments of 605 m² (Park Tower West) and another with 22 levels and apartments of 705 m² (Park Tower East), both completely independent of each other.
Each tower has a penthouse, and on levels 1, 9, 10, 11, 17, 18, and 19, the two buildings will be connected, allowing these floors to be purchased by families who wish to live close to their children, close relatives, or friends.
Park Towers presents an architectural concept with its own identity and style, integrating functionality and elegance, offering a unique and distinct real estate option.
The functional balance and efficient distribution of interior spaces, considering significant and important details, will make the difference and satisfy the most demanding tastes and requirements. The avant-garde design of its facade and ideal exterior lighting will make Park Towers a new architectural icon in the area.
Apartment Description:
Park Tower East
Floor 20
Fully remodeled
Home automation throughout the apartment
Sound system throughout the apartment
THERMADOR kitchen
705 m² of construction
22 apartments one (1) per level
Lobby/Entrance hall
Panoramic living room with more than eleven (11) linear meters of views
Dining room
Cozy study with views of the Mirador park
Spacious family room
Guest bathroom
Four (4) bedrooms with their bathrooms and walk-in closets
Modern main kitchen and secondary kitchen
Provision for wine cellar
Four (4) walk-in closets and wall closets for linens
Service bedroom with bathroom
Service terrace
Trash chute
High-efficiency air conditioners in bedrooms and social areas
Five (5) covered parking spaces per apartment
Spacious storage (locker)
Common areas:
Spacious air-conditioned and furnished lobby
Pool and jacuzzi
Sauna
Exuberant green areas and gardens with views of the Mirador Sur park
Gazebo
Covered terraces
Bar and kitchen areas
Lobby
Equipped gym
Beauty and massage areas
Multipurpose room
Two levels of parking and spacious lockers
Fun area for children
Spectacular views of the Mirador Sur park and the Caribbean Sea
Two lounges for drivers per tower
Concierge and administration station
Three elevators
Two full power plants
Common gas
60,000-gallon cistern; two pumps
More than 3,000 m² of common areas
Fire detection and extinguishing system
Closed-circuit security camera system
Adjacent roundabout with integrated landscaping to the project.El proyecto es un desarrollo residencial elegante y moderno, diseñado para cumplir con altos estándares de calidad y exclusividad, orientado a quienes necesitan un amplio espacio y confort. Se hace hincapié en la fusión de amenidades y seguridad con materiales de alta calidad, un diseño interior exquisito y elementos decorativos.
El desarrollo está rodeado de naturaleza, con vistas al horizonte marino y el infinito cielo azul fuera de la ciudad. Ofrece un estilo de vida con armonía arquitectónica, paisajismo integrado y vistas panorámicas.
El proyecto consta de dos torres: una con 19 niveles y apartamentos de 605 m² (Park Tower West) y otra con 22 niveles y apartamentos de 705 m² (Park Tower East), ambas completamente independientes entre sí.
Cada torre cuenta un penthouse, y en los niveles 1, 9, 10, 11, 17, 18 y 19, los dos edificios estarán conectados, permitiendo que estos pisos sean adquiridos por familias que desean vivir cerca de sus hijos, familiares cercanos o amigos.
Park Towers presenta un concepto arquitectónico con identidad y estilo propio, integrando funcionalidad y elegancia, ofreciendo una opción inmobiliaria única y distinta.
El equilibrio funcional y la distribución eficiente de los espacios interiores, considerando detalles significativos e importantes, harán la diferencia y satisfarán los gustos y requerimientos más exigentes. El diseño vanguardista de su fachada y la iluminación exterior ideal harán de Park Towers un nuevo ícono arquitectónico en la zona.
Descripción del apartamento:
Park Tower East
Piso 20
Totalmente remodelado
Domótica en todo el apartamento
Sistema de sonido en todo el apartamento
Cocina THERMADOR
705 m² de construcción
22 apartamentos uno (1) por nivel
Vestíbulo/Hall de entrada
Sala panorámica con más de once (11) metros lineales de visuales
Comedor
Acogedor estudio con vistas al parque Mirador
Amplio estar familiar
Baño de visitas
Cuatro (4) dormitorios con sus baños y walk-in clósets
Moderna cocina principal y cocina secundaria
Previsión para cava de vinos
Cuatro (4) walk-in clósets y clósets de pared para ropa blanca
Dormitorio de servicio con baño
Terraza de servicio
Ducto de basura
Acondicionadores de aire de alta eficiencia en dormitorios y áreas sociales
Cinco (5) estacionamientos techados por apartamento
Amplio depósito (locker)
Áreas comunes:
Amplio lobby climatizado y amueblado
Piscina y jacuzzi
Sauna
Exuberantes áreas verdes y jardines con vistas al parque Mirador Sur
Gazebo
Terrazas techadas
Áreas de bar y cocina
Vestíbulo
Gimnasio equipado
Áreas de belleza y masajes
Salón de uso múltiple
Dos niveles de estacionamientos y amplios lockers
Divertida área para niños
Espectaculares vistas al parque Mirador Sur y al Mar Caribe
Dos estar para choferes por torre
Estación de conserjería y administración
Tres elevadores
Dos plantas eléctricas full
Gas común
Cisterna de 60,000 galones; dos bombas
Más de 3,000 m² de áreas comunes
Sistema de detección y extinción de incendios
Circuito cerrado de cámaras de seguridad
Rotonda contigua con paisajismo integrado al proyecto
Los Cacicazgos, Santo Domingo Centro (Distrito Nacional), Santo Domingo

