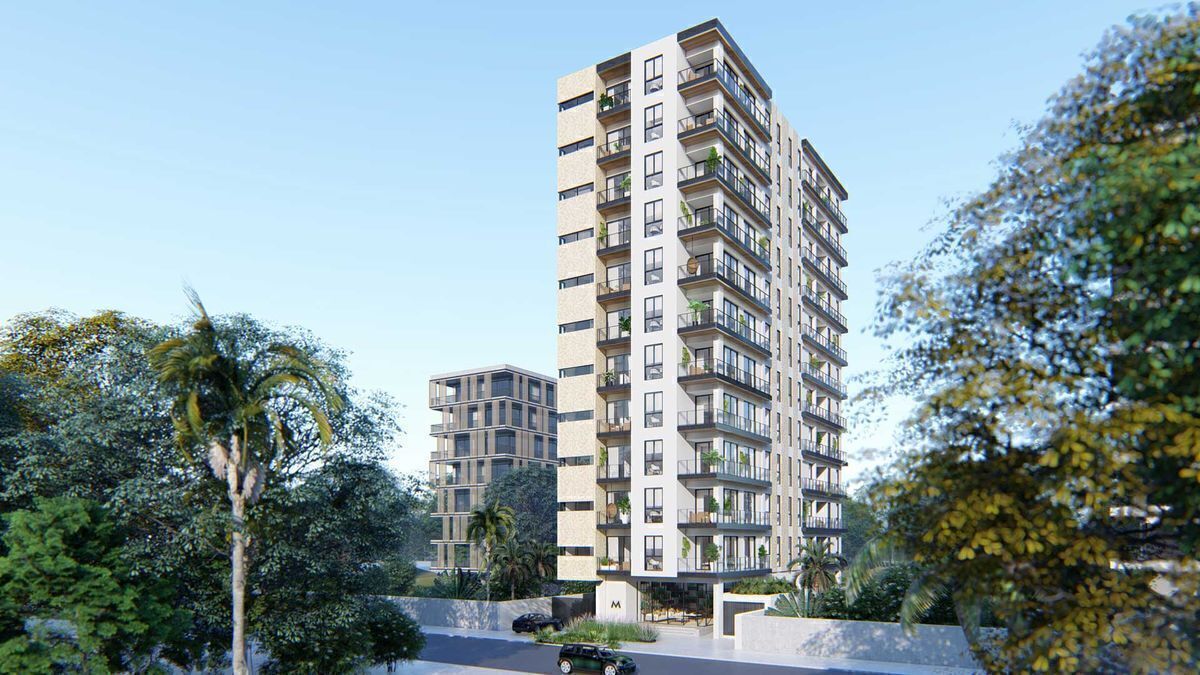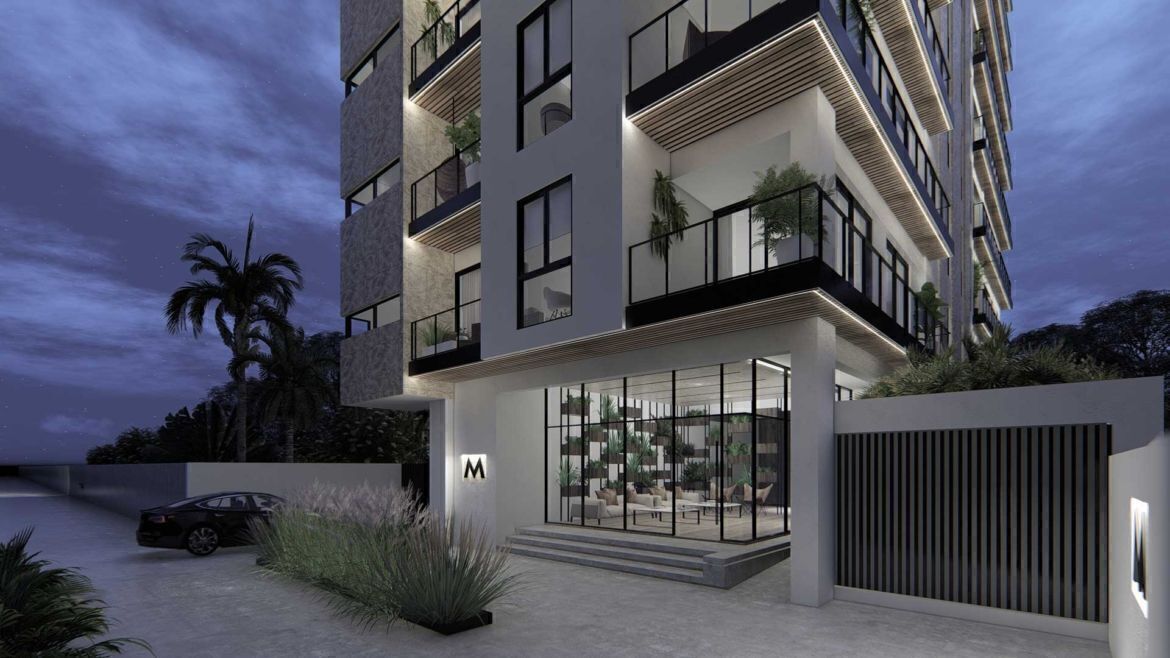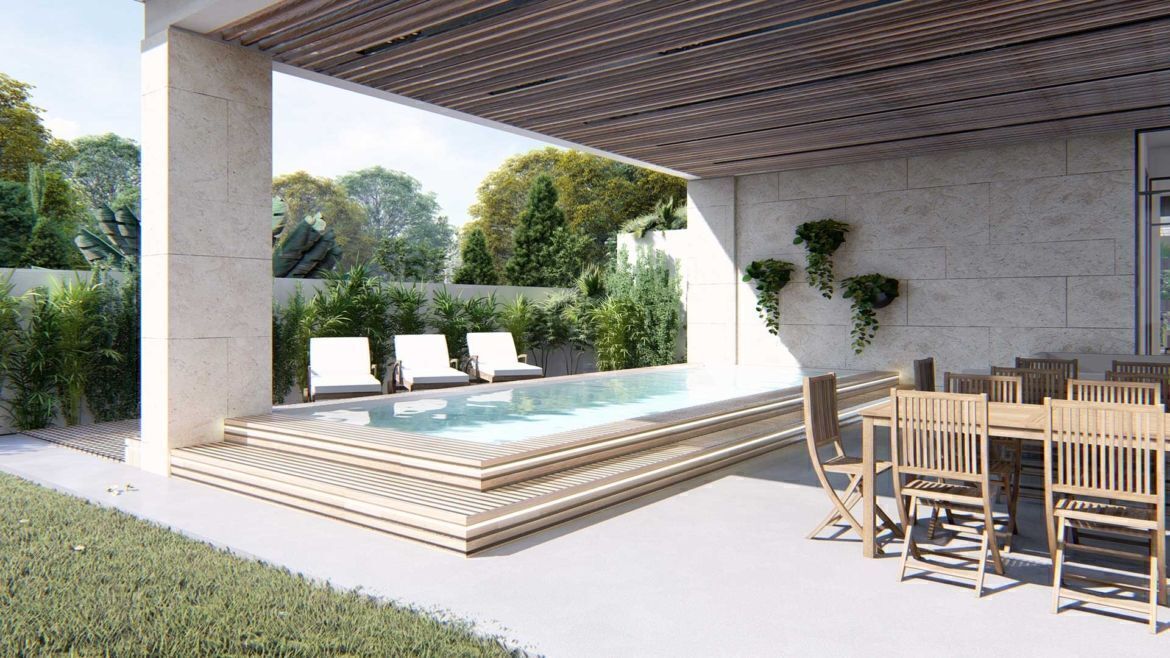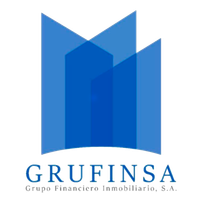





With well-planned and naturally lit spaces, wonderful views and magnificent recreational areas, Torre M — Naco offers you the lifestyle your family deserves.
Coral is the main material in the façade. Arranged in strips that run the entire height, it seeks to accentuate the verticality of the tower.
Instead, dark tones are present in the horizontal elements — in the ceilings of the balconies and their slabs — seeking to establish a contrast, thus reinforcing the vertical gesture.
Features of the project:
31 apartments of 137 and 150 and 219 m2 of construction.
3 levels of parking
Lobby Engine
Social areas equipped and decorated by the architect Nefertiti García
Full-capacity power plant
2 elevators
Garbage duct
Fire prevention system
Security and access control system
Chauffeur's seat
All apartments have 1 locker
Gas meter per apartment
Indoor and outdoor gym
Children's Area
Restrooms
Pool
Multipurpose Room
Roofed and Unroofed Terrace
Kitchenette Bar
Apartment Description:
219 meters
Receiver
Sala
Dining room
Studio
Balcony
3 bedrooms with bathroom and walk in closet
3.5 bathrooms
Guest Bathroom
White Clothes Closet
Cold Kitchen
Hot Kitchen
Washing Area
Service Room with bathroom
3 parking spaces
Locker
Payment Plan:
Reserve US$5,000.00
10% sign contract promise to buy sell
40% during the construction process
50% against delivery
Delivery Date: September 2023.Con espacios bien planificados e iluminados naturalmente, maravillosas vistas y magníficas áreas de recreación, Torre M – Naco te ofrece el estilo de vida que tu familia merece.
La coralina es el material protagonista en la fachada. Dispuesta en franjas que recorren toda la altura, busca acentuar la verticalidad de la torre.
En cambio, los tonos oscuros se hacen presentes en los elementos horizontales – en los techos de los balcones y sus forjados – buscando establecer un contraste, reforzando así el gesto vertical.
Características del proyecto:
31 apartamentos de 137 y 150 y 219 Mts2 de construcción.
3 niveles de parqueo
Motor Lobby
Áreas sociales equipadas y decoradas por la arquitecta Nefertiti García
Planta eléctrica de capacidad completa
2 ascensores
Ducto de basura
Sistema de prevención de incendios
Sistema de seguridad y control de acceso
Estar de choferes
Todos los apartamentos tienen 1 locker
Medidor de gas por apartamento
Gimnasio interior y exterior
Área de Niño
Baños
Piscina
Salón Multiusos
Terraza Techada y Destechada
Bar Kitchenette
Descripción Apartamento:
219 metros
Recibidor
Sala
Comedor
Estudio
Balcón
3 habitaciones con baño y walk in closet
3.5 baños
Baño de Visita
Closet de Ropa Blanca
Cocina Fría
Cocina Caliente
Área de Lavado
Habitación de Servicio con baño
3 parqueos
Locker
Plan de Pago:
Reserva US$5,000.00
10% firma contrato promesa de compra venta
40% durante el proceso de construcción
50% contra entrega
Fecha de Entrega: Septiembre 2023.

