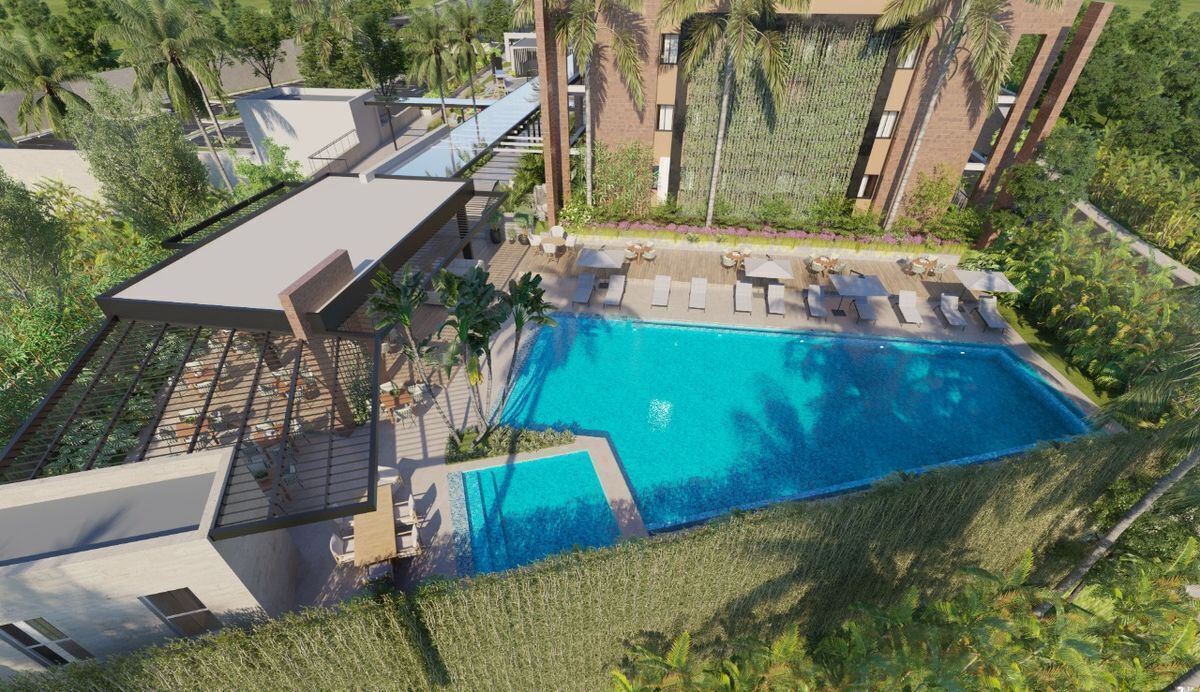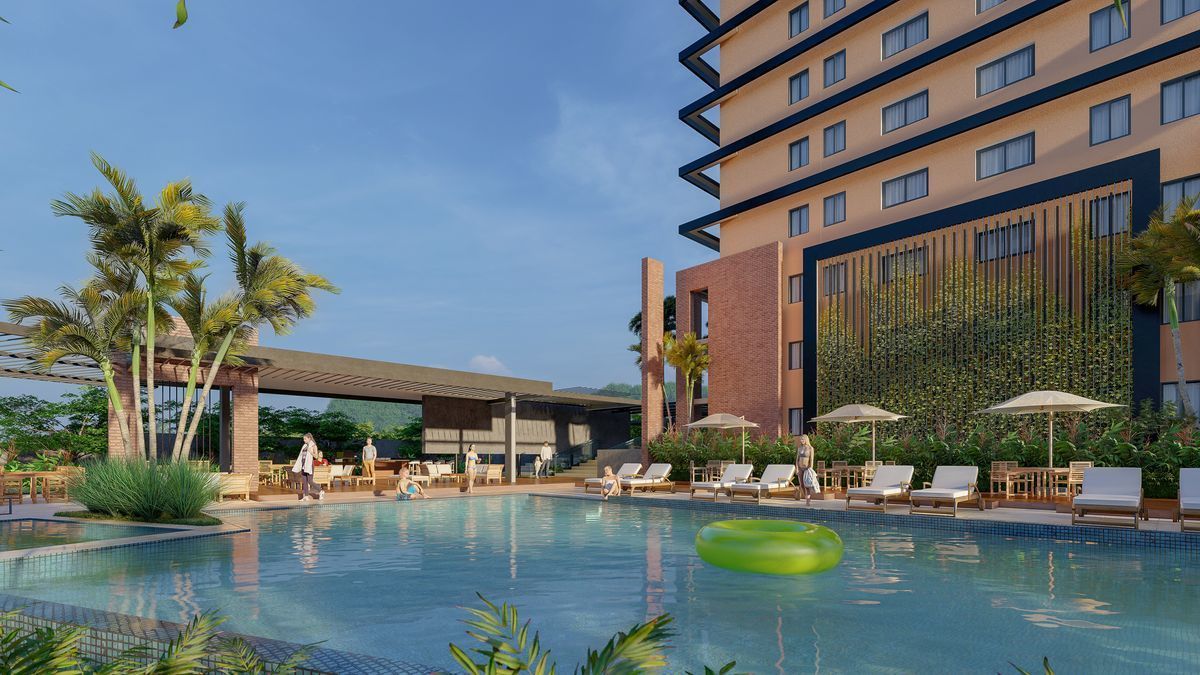 REGATTA OF THE HILLSREGATTA DE LAS COLINAS
REGATTA OF THE HILLSREGATTA DE LAS COLINAS
Apartment in Colinas de Arroyo Hondo II, Santo Domingo Norte

Residential project composed of 5 towers of 10 and 11 levels, distributed in 3 platforms, and parking in underground, semi-underground, and surface levels, under a contemporary format that interacts with its context, taking advantage of its conditions: freeing visuals, conserving setbacks, and enabling access to different natural levels of the environment.
Residential building type A (unique in its kind):
composed of 11 levels with 5 units per footprint of 3-bedroom apartments and 100 m², with the following areas:
• Living Room
• Dining Room
• Kitchen
• Utility Room with service bathroom
• Laundry Area
• Home office
• Master bedroom with bathroom and Walk-in closet
• 2 secondary bedrooms with simple closet and common bathroom
• Balcony/Terrace
Within this typology, there is also 1 unit per footprint of 2 bedrooms and 86 m², with the following areas:
• Living Room
• Dining Room
• Kitchen
• Utility Room with service bathroom
• Laundry Area
• Home office
• Master bedroom with bathroom and Walk-in closet
• 1 secondary bedroom with simple closet and common bathroom
• Balcony/Terrace
Residential building types B-C-D and E: composed of 10 (D) and 11 levels with 6 units per footprint of 3-bedroom apartments and 98 m², with the following areas:
• Living Room
• Dining Room
• Kitchen
• Utility Room with service bathroom
• Laundry Area
• Home office
• Master bedroom with bathroom and Wcl
• 2 secondary bedrooms with simple closet and common bathroom
• Balcony/Terrace
Social Area:
• Children's recreation area
• Gym
• Covered terrace with access to Bar and BBQ area.
• Bathrooms
• Outdoor swimming pool area
• Gardens with perimeter areas
- Reception and waiting area with administrative offices, bathroom, and connection to social platform.
- Parking: With 3 accesses according to road level, from the north facade, to the 3 parking platforms.
* Delivery date: Winter 2023.
AVAILABILITY SUBJECT TO CONFIRMATION.Proyecto residencial Compuesto por 5 torres de 10 y 11 niveles, distribuidas en 3 plataformas, y estacionamientos en nivel soterrado,
semi-soterrado y superficie, bajo un formato contemporáneo que interactúa con su contexto, en aprovechamiento de sus condiciones: liberando visuales, conservando retiros y posibilitando accesos a diferentes niveles naturales del entorno.
Edificio residencial tipo A (único en su tipo):
compuesto por 11 niveles con 5 unidades por huella de apartamentos de 3 habitaciones
y 100 mts , con las siguientes áreas:
• Sala/ Estar
• Comedor
• Cocina
• Cuarto Útil con baño de servicio
• Área de Lavado
• Home office
• Dormitorio principal con baño y Walk in closet
• 2 dormitorios secundarios con closet sencillo y baño
común
• Balcón/ Terraza
Dentro de esta tipología también aparece 1 unidad por huella de 2
habitaciones y 86 mtrs, con las áreas siguientes:
• Sala/ Estar
• Comedor
• Cocina
• Cuarto Útil con baño de servicio
• Área de Lavado
• Home office
• Dormitorio principal con baño y Walk in closet
• 1 dormitorio secundario con closet sencillo y baño común
• Balcón/ Terraza
Edificio residencial tipo B-C-D y E: compuesto por 10 (D), y 11 niveles con 6 unidades por huella de apartamentos de 3 habitaciones
y 98 m2, con las siguientes áreas:
• Sala/ Estar
• Comedor
• Cocina
• Cuarto Útil con baño de servicio
• Área de Lavado
• Home office
• Dormitorio principal con baño y Wcl
• 2 dormitorios secundarios con closet sencillo y baño
común
• Balcón/ Terraza
Área Social :
• Área de recreación infantil
• Gimnasio
• Terraza techada con acceso área de Bar
y BBQ.
• Baños
• Área de piscina al aire libre
• Jardines con áreas permitrales
- Recepción y área de espera con oficinas
administrativas, baño y conexión a plataforma social.
-Parqueos: Con 3 accesos según nivel de vía, desde fachada norte, a las 3 plataformas de parqueos.
* Fecha de entrega; Invierno 2023.
DISPONIBILIDAD SUJETO A CONFIRMACIÓN
Colinas de Arroyo Hondo II, Santo Domingo Norte, Santo Domingo

















