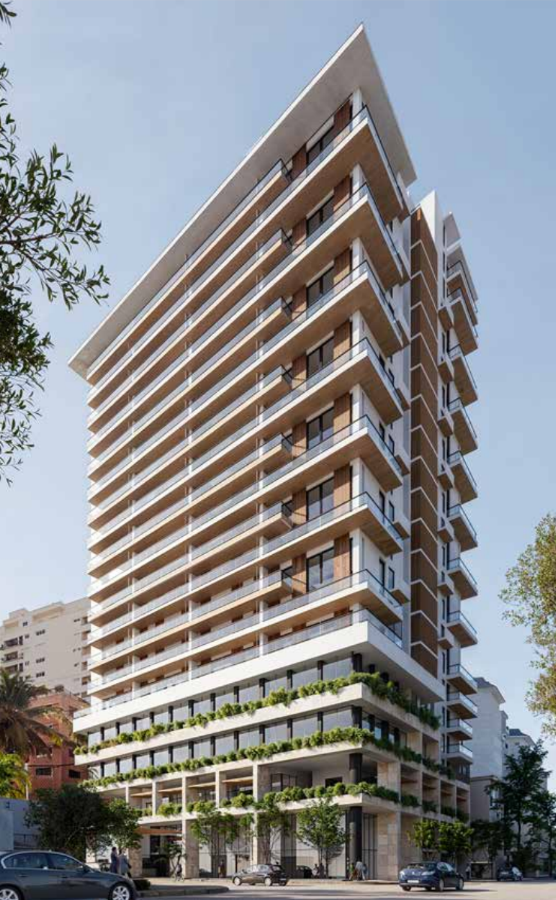
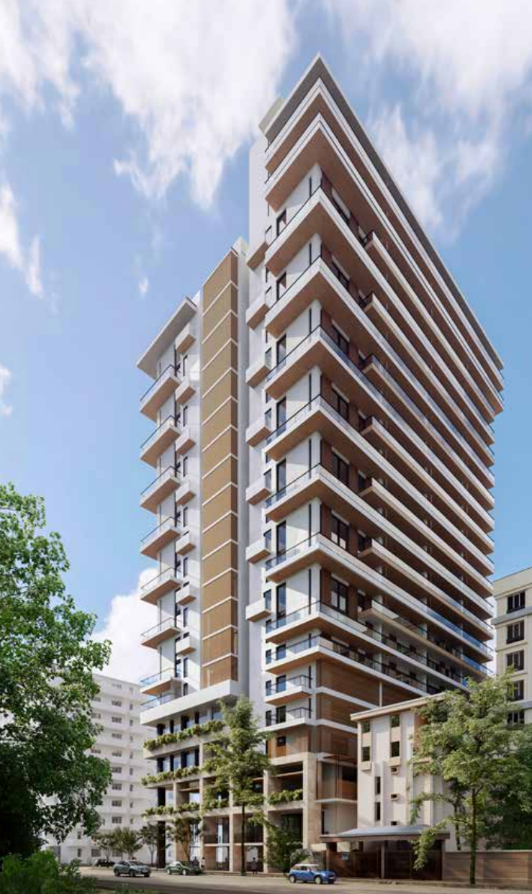
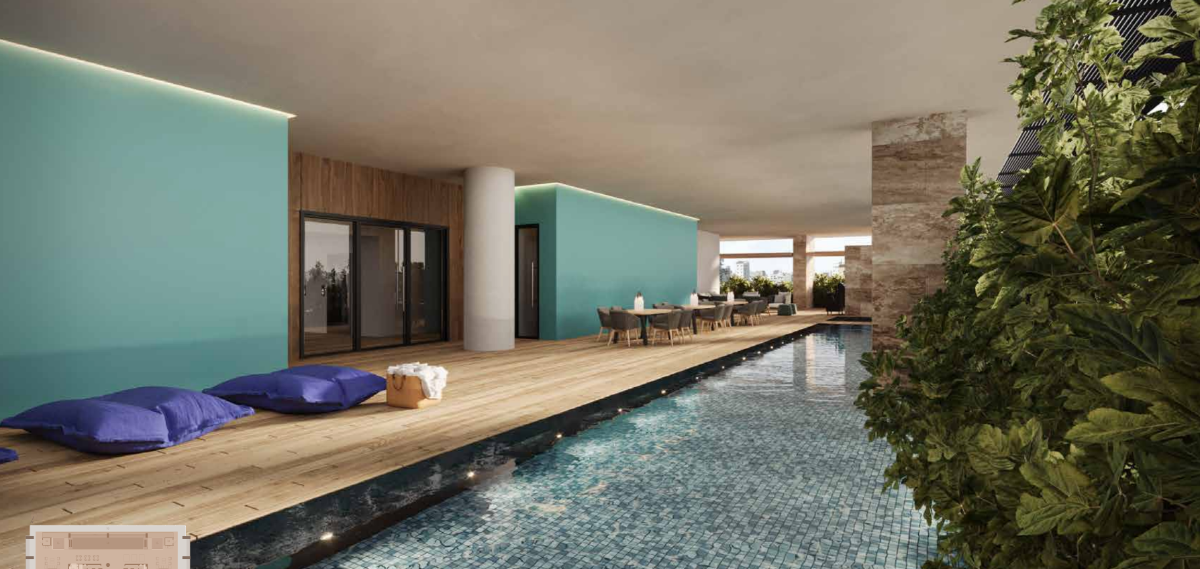

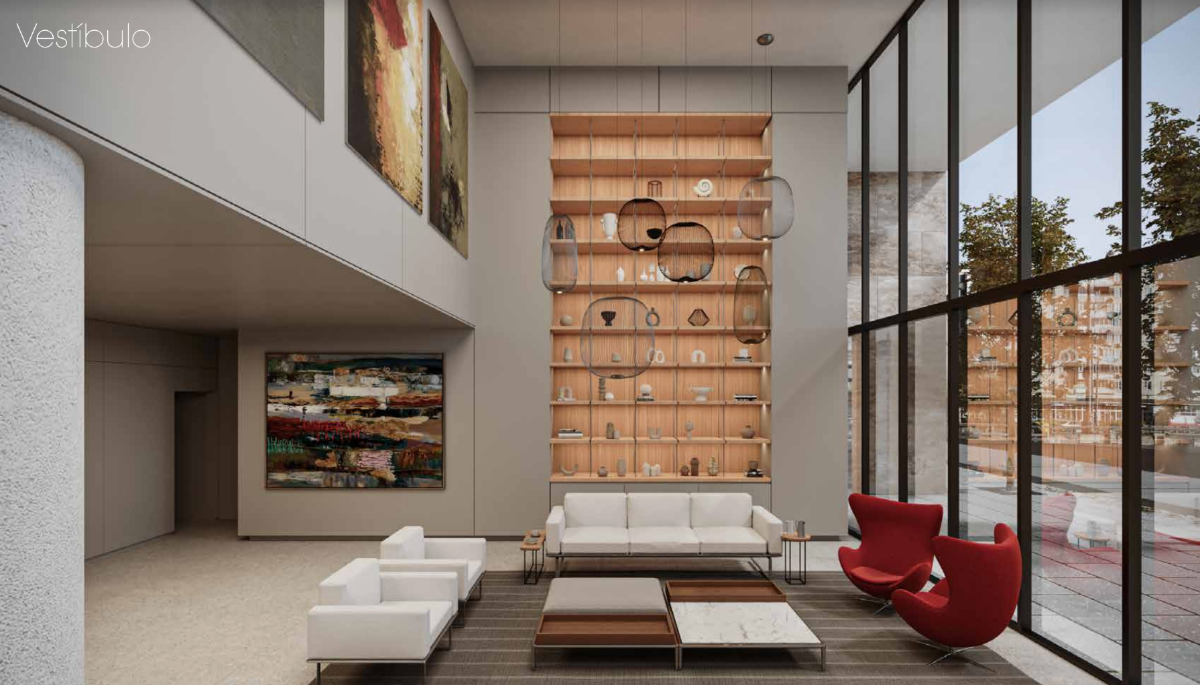
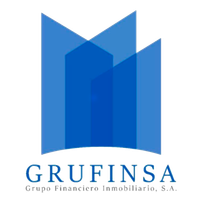
This project, developed in this exclusive corner, will give its own space to the environment, achieving wide covered sidewalks that will serve for recreation and shade, also giving greater warmth to the impressive double-height lobby, and to a first-class commercial space.
The project will also feature 2 private offices, which will have access, lobby, elevator, and independent parking. These offices will be owned and used by the same developers of this project.
Residents will be able to enjoy more than 2,000 square meters with exclusive amenities of spacious and flexible indoor and outdoor spaces, as an extension of the individual social area of each apartment, with facilities and spaces that provide high levels of comfort in a safe environment.
It is a family project, where short-term rentals like AIRBNB will be prohibited. It will be divided into 2 blocks and will have apartments with 2 bedrooms (the majority), some 1-bedroom Loft-type units, and some 3-bedroom apartments with double height, in addition to 4 penthouses.
The double height of the 1 and 3-bedroom apartments will exceed 6 meters, thus achieving a product that does not yet exist in the market.
The apartments will include high-efficiency VRF air conditioning, as well as exquisite finishes.
Among the social areas, we can highlight that it will have a spacious double-height lobby for owners and visitors, as well as a secondary lobby for deliveries, moving, etc. The main lobby will be finely furnished and will have 5 elevators.
On the 2nd level, there will be 3 event rooms that can be joined if required.
On the 3rd level, a social area with:
- spacious covered and uncovered terraces
- a pool of more than 20 meters long
- 2 jacuzzis
- 2 BBQ areas
- Social lounge
- Support pantry area
- Small children's area
- Large children's area
- Gym
- Yoga/pilates room
- 2 massage rooms
- 2 saunas
- Beauty salon
- Jogging track.
On the 19th floor, there will be a paddle court.
The construction start date will be in the second quarter of 2024.
The delivery will be in 4 years after, that is, the second quarter of 2028.
The payment plan is:
- US$5,000 reservation.
- Complete 10% with the signing.
- 40% during the construction process.
- 50% upon delivery.Este proyecto, desarrollado en esta exclusiva esquina, cederá espacio propio al entorno, logrando amplias aceras techadas que servirán de esparcimiento y sombra, dándole también mayor calidez al impresionante lobby a doble altura, y a un local que tendrá de primer nivel.
El proyecto contará también con 2 oficinas privadas, las cuales tendrán acceso, lobby, ascensor y parqueos independientes. Estas oficinas serán propiedad y usadas por los mismos desarrolladores de este proyecto.
Los residentes podrán disfrutar de más de 2,000 metros cuadrados con exclusivas amenidades de amplios y flexibles espacios interiores y exteriores, como extensión de la zona social individual de cada apartamento, con instalaciones y espacios que brindan altos niveles de comodidad en un entorno seguro.
Es un proyecto familiar, donde estarán prohibidas las rentas cortas tipo AIRBNB. El mismo estará dividido en 2 bloques, y tendrá apartamentos de 2 habitaciones (la mayoría), algunas unidades de 1 habitación tipo Loft, y algunas unidades de apartamentos de 3 habitaciones con doble altura, además de 4 PH's.
Las doble altura de los apartamentos de 1 y 3 habitaciones tendrán sobre los 6 metros, logrando así un producto que hasta ahora no existe en el mercado.
Los apartamentos incluirán aires acondicionados VRF de alta eficiencia, así como exquisitas terminaciones.
Entre las áreas sociales podemos destacar que tendrá un amplio lobby a doble altura para propietarios y visitantes, así como un lobby secundario para deliveries, mudanzas, etc. El lobby principal se entregará finamente amueblado, y contará con 5 ascensores.
En el 2do nivel tendrá 3 salones de eventos que se podrán unir de ser requerido.
En el 3er nivel un área social con:
amplias terrazas techadas y destechadas
una piscina de más de 20 metros de largo
- 2 jacuzzis
- 2 areas de BBQ
- Salón social
- Área de pantry de apoyo
- Área de niños pequeños
- Área de niños grandes
- Gimnasio
- Salón de yoga/pilates
- 2 cuartos de masaje
- 2 saunas
- Salón de belleza
- Pista de jogging.
En el piso 19 tendrá cancha de padel.
La fecha de inicio de construcción será en el segundo trimestre del 2024.
La entrega será en 4 años después, es decir, segundo trimestre 2028.
El plan de pago es:
- US$5,000 de reserva.
- Completar el 10% con la firma.
- 40% en el proceso de construcción.
- 50% contra entrega.

