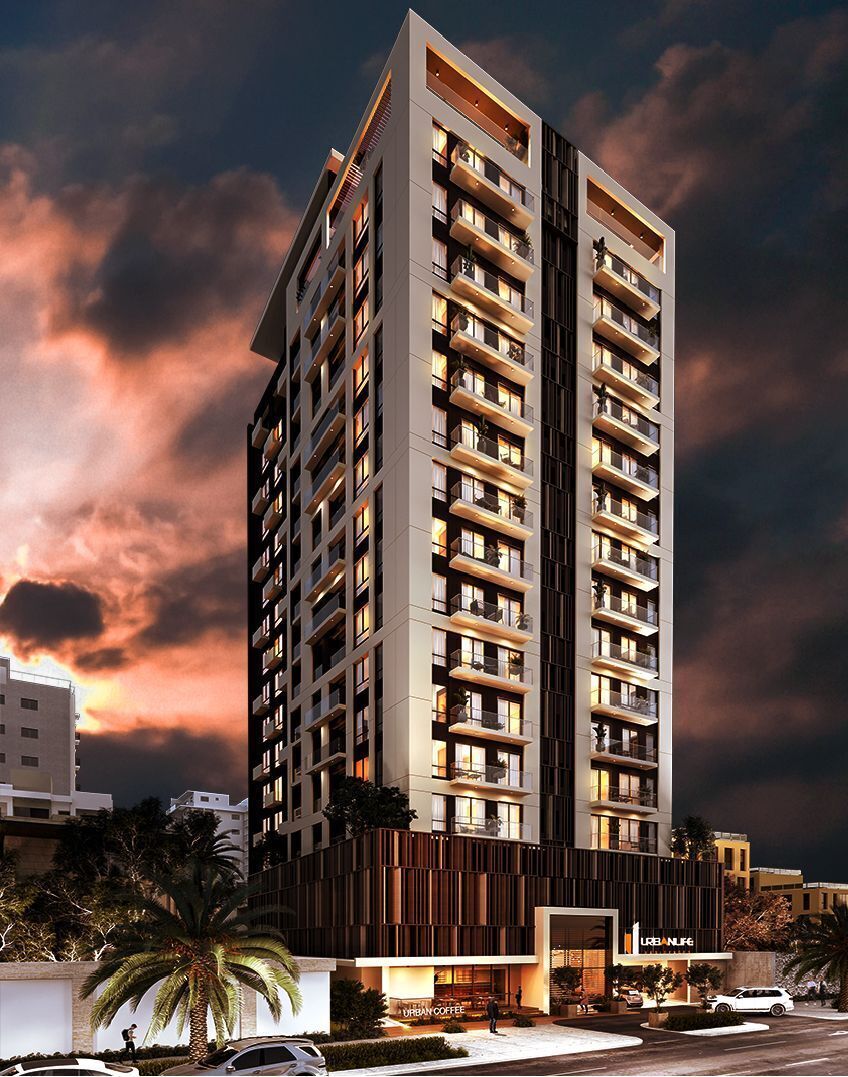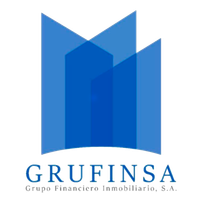





We want to invite you to discover a new way of living with our new Urban Life Residences project, where you can enjoy spaces designed especially for you. Located in the most exclusive area of the central polygon,
on Winston Churchill Avenue.
This exclusive project designed by Selman Architects is characterized by its elegant style and multifunctional and innovative amenities. Integrating social areas that give it distinction and keep us at the forefront of the market, adding value to its architecture.
It should be noted as unique over other projects:
Check-in/Check-out 24/7
Valet Parking Service
24/7 concierge
Housing Rental Assistance
Roof Top Restaurant with 360 view
Beauty Spot Assistance
Pick-up laundry station
Airport Transport Assistance
Comfort & ECO
It has 1 and 2 bedroom apartments,
with 1 or 2 covered parking spaces and with interior areas with good ventilation and natural lighting.
All apartments include pre-installations for automation and optimal connectivity, as well as pre-installation for air conditioning in rooms and social areas.
Providing a timely service for those looking to invest or live with the comforts of urban life, you can count on amenities such as pool and jacuzzi, sport bar with billiards, coffee & lounge that, among others, create the environment for
unforgettable moments. These amenities, as well as the optimal design and interior layout, invite you to stay at home to enjoy with family or friends.
Among the benefits you can enjoy by investing in our project is the inclusion of white lines, 6 levels of parking, intelligent access control system, social areas with panoramic views and relaxation spaces such as our Urban spa & yoga spot area.
Its privileged location is easily accessible, close to important shopping centers, and to all services without having to travel long distances.
Key Features:
*5 levels of guarded parking with security cameras and bathroom for service personnel
*3 state-of-the-art elevators and full power plant Electric gate and audio intercom with digitized access control
*2 drinking water pumps (one for continuous use and one for emergency use)
*Fire forecasts: cabinets and lights
Emergency on stairs
TERMINATION:
*Smooth finish on walls (certain restrictions apply)
*General porcelain tile floors Imported ceramic in bathrooms
*Plaster finishing of ceilings and cornices
*Engineered doors and closets in precious wood
*Modular kitchen cabinets, with top and backsplash in natural granite
Nearby amenities
to the project.
Restaurants
Shopping Malls
Personal Care
Veterinary
Education Centers
Medical Care
Gym
Laundry
STANDARD PURCHASE MODEL:
US$ 3,000
Reserve Amount
10% Separation
After Reservation
Initial 40% to be completed in March 2025
Initial Complementary
50% Final Payment
Counterdelivery in July 2025
See attached price listQueremos invitarte a conocer una nueva forma de vivir con nuestro nuevo proyecto Urban Life Residences, donde podrás disfrutar de espacios diseñados especialmente para ti. Ubicados en la zona más exclusiva del polígono central,
en la Av. Winston Churchill.
Este exclusivo proyecto diseñado por Selman Arquitectos se caracteriza por su estilo elegante y amenidades multifuncionales e innovadoras. Integrando áreas sociales que le dan distinción y nos mantienen a la vanguardia del mercado sumando valor en su arquitectura.
Cabe destacar como único sobre otros proyectos:
Check-in / Check-out 24/7
Servicio de Valet Parking
Consergería 24/7
Housing Rental Assistance
Roof Top Restaurant con vista 360
Beauty Spot Assistance
Pick-up laundry station
Airport Transport Assistence
Confort & ECO
Cuenta con apartamentos de 1 y 2 dormitorios,
con 1 o 2 parqueos techados y con áreas interiores con buena ventilación e iluminación natural.
Todos los apartamentos incluyen las preinstalaciones para automatización y conectividad óptima, así como preinstalación para aires acondicionado en habitaciones y áreas sociales.
Brindando un servicio oportuno para aquellos que buscan invertir o vivir con las comodidades de la vida urbana, puedes contar con amenidades como piscina y jacuzzi, sport bar con billar, café & lounge que entre otros crean el ambiente para
inolvidables momentos. Estas amenidades, así como el óptimo diseño y distribución interior, invitan a quedarse en casa para disfrutar con la familia o con los amigos.
De los beneficios que podrás disfrutar al invertir en nuestro proyecto es la inclusión de linea blanca, 6 niveles de parqueo, sistema de control de acceso inteligente, áreas sociales con vista panorámicas y espacios de relajación como nuestra área Urban spa & yoga spot.
Su ubicación privilegiada es de fácil acceso, cerca de importantes centros comerciales, y a todos los servicios sin necesidad de trasladarse a grandes distancias.
Características Principales:
*5 niveles de parqueos vigilados con cámaras de seguridad y baño para personal de servicio
*3 ascensores de última generación y planta eléctrica full Portón eléctrico e Intercom de audio con control de acceso digitalizado
*2 bombas de agua potable (una para uso continuo y una de emergencia)
*Previsiones contra incendio: gabinetes y luces de
emergencia en escaleras
TERMINACIÓN:
*Terminación lisa en paredes (aplican ciertas restricciones)
*Pisos generales de porcelanato Cerámica importada en baños
*Terminación de techos y cornisas en yeso
*Puertas y closets de ingeniería en madera preciosa
*Gabinetes de cocina modular, con tope y backsplash en granito natural
Amenidades cercanas
al proyecto.
Restaurantes
Shopping Malls
Cuidado Personal
Veterinaria
Centros de Educación
Atención Médica
Gimnasio
Lavandería
MODELO STANDARD DE COMPRA:
US$ 3,000
Monto de Reserva
10% Separación
Luego de Reserva
40% Inicial a completar en Marzo 2025
Completivo de Inicial
50% Pago Final
Contra entrega en Julio 2025
Ver lista de precio adjunto
Piantini, Santo Domingo Centro (Distrito Nacional), Santo Domingo

