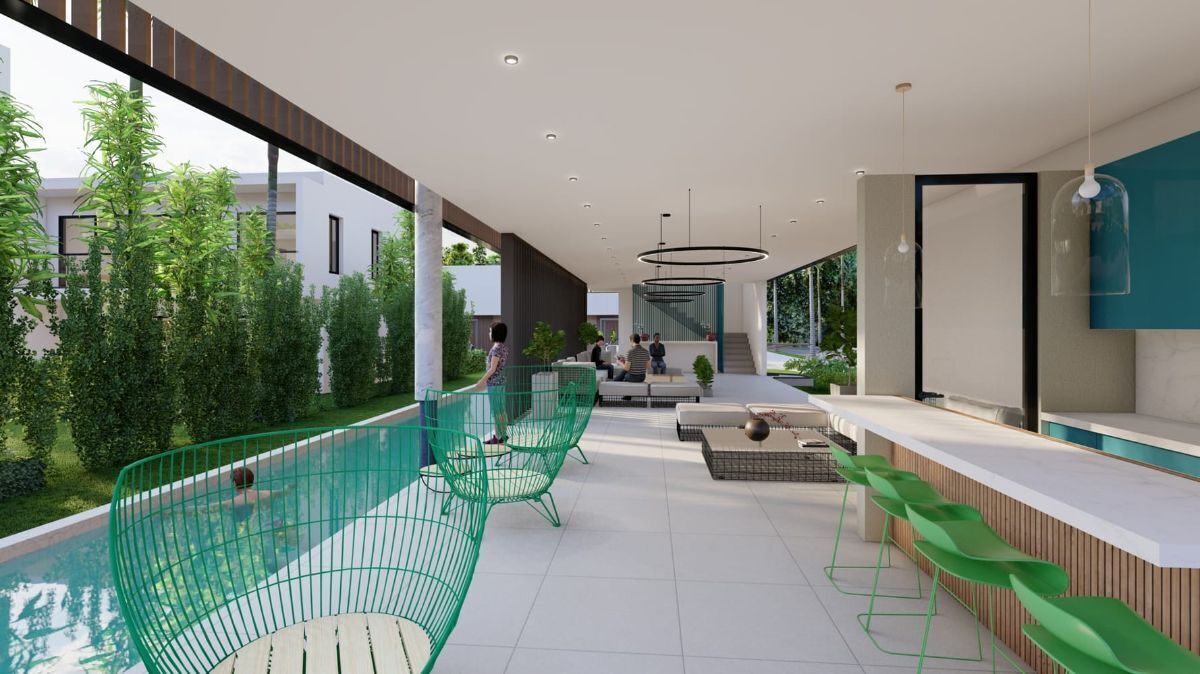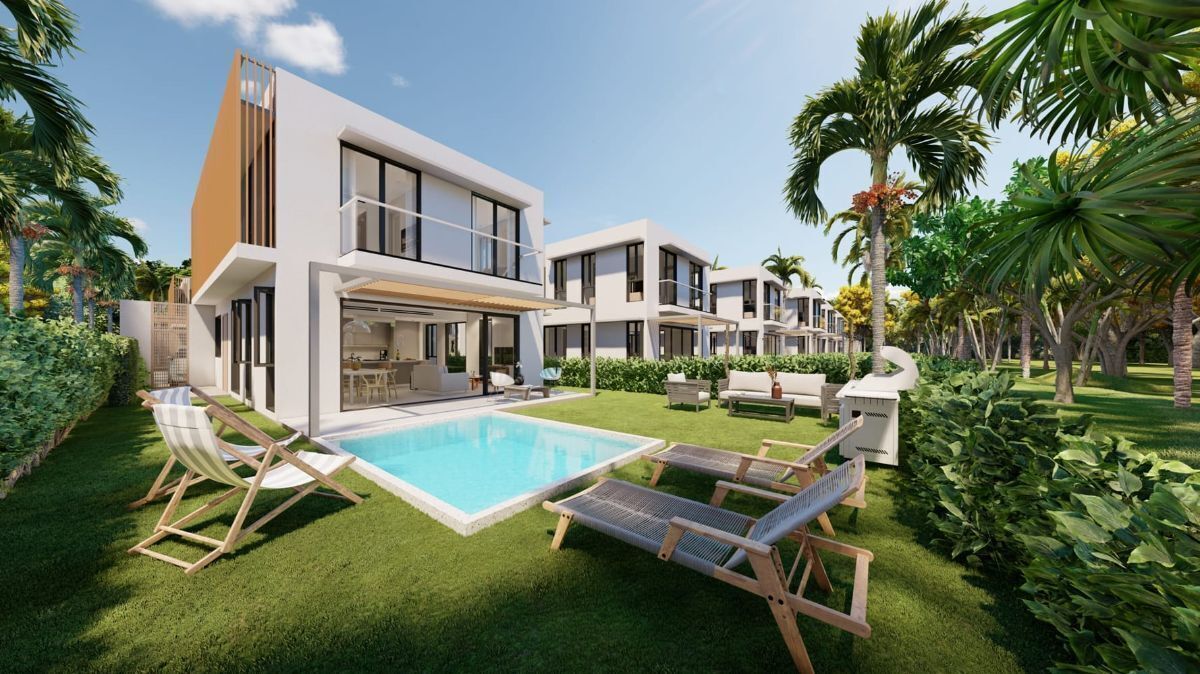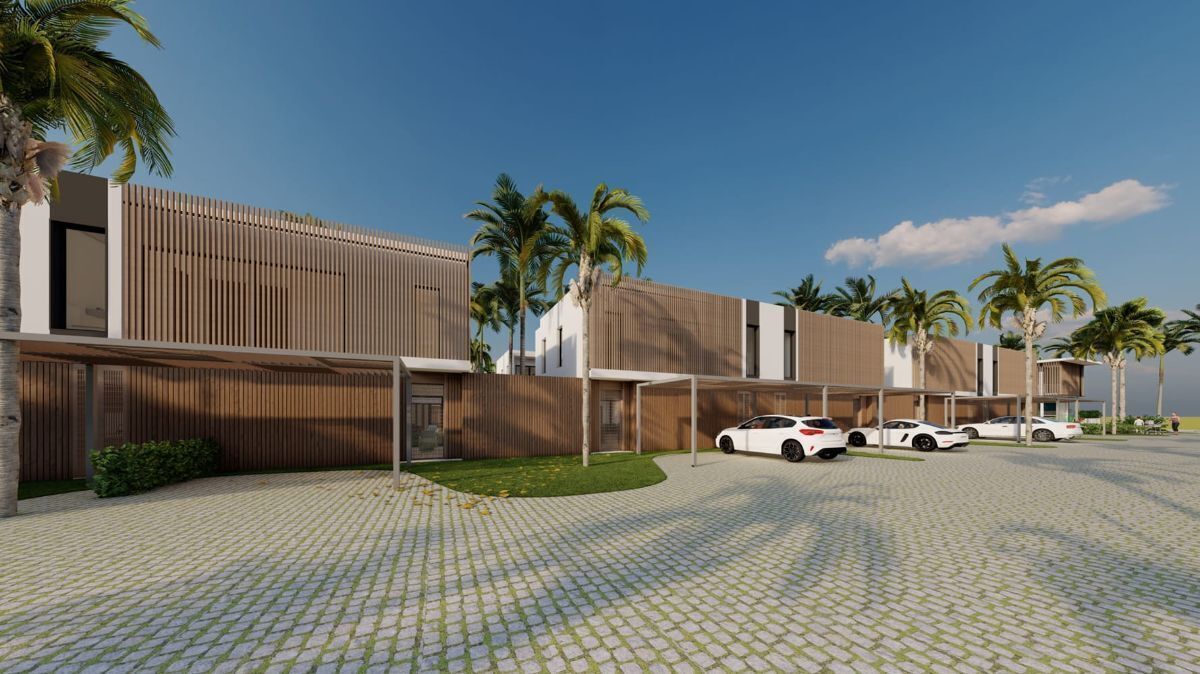





It is a residential project composed of 14 villas of 160.85 m² and 12 duplex villas of 140.00 m², designed to offer spacious, modern, and efficient spaces. Each unit has 3 bedrooms and includes white goods, ensuring comfort and style in every detail.
Distribution and Features
- Villas: 3 bedrooms | 3.5 bathrooms
- Duplex: 3 bedrooms | 2.5 bathrooms
First Level
- Parking with Pavigrama flooring and aluminum pergola
- Open modular kitchen type loft with breakfast bar
- Large living room for living and dining, with direct access to the terrace, jacuzzi, and gardens
- Terrace with jacuzzi option
- Laundry closet with space for washer and dryer
- Powder room with exterior access
Second Level
- Circulation hallway with natural light entry
- Master bedroom: En-suite bathroom with natural light and modular closet
- Secondary bedrooms: Customization option and shared balcony
- Shared bathroom
The villas feature a mezzanine of 2.80 meters, allowing for better temperature in the spaces and large windows of 2.30 meters, ensuring exceptional natural lighting.
Payment Plan
Reserve with US$ 3,000
15% to separate
25% during construction
60% upon delivery.
Delivery date: 24 monthsEs un proyecto residencial compuesto por 14 villas de 160.85 m² y 12 villas dúplex de 140.00 m², diseñadas para ofrecer espacios amplios, modernos y eficientes. Cada unidad cuenta con 3 habitaciones y línea blanca incluida, asegurando comodidad y estilo en cada detalle.
Distribución y Características
- Villas: 3 habitaciones | 3.5 baños
- Dúplex: 3 habitaciones | 2.5 baños
Primer Nivel
- Estacionamiento con suelo en Pavigrama y pérgola de aluminio
- Cocina modular abierta tipo loft con bar-desayunador
- Gran salón para sala y comedor, con acceso directo a la terraza, jacuzzi y jardines
- Terraza con opción de jacuzzi
- Closet de lavado con espacio para lavadora y secadora
- Tocador con acceso exterior
Segundo Nivel
- Pasillo de circulación con entrada de luz natural
- Habitación principal: Baño en-suite con iluminación natural y closet modular
- Habitaciones secundarias: Opción de personalización y balcón compartido
- Baño compartido
Las villas cuentan con un entrepiso de 2.80 metros, permitiendo una mejor temperatura en los espacios y ventanas amplias de 2.30 metros, garantizando una iluminación natural excepcional.
Plan de Pago
Reserva con US$ 3,000
15% para separar
25% durante la construcción
60% contra entrega.
Fecha de entrega: 24 meses
Vista Cana, Punta Cana, La Altagracia

