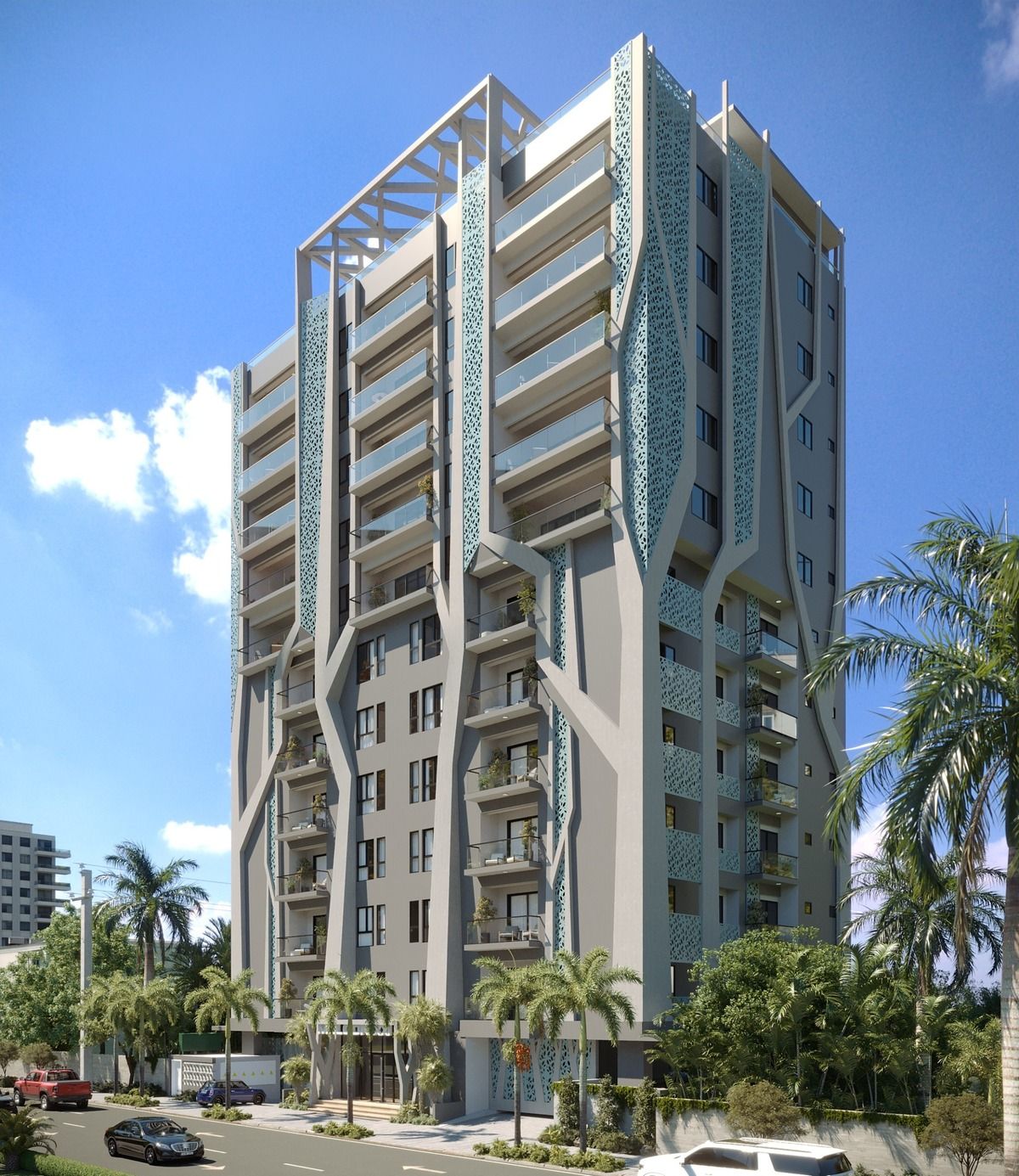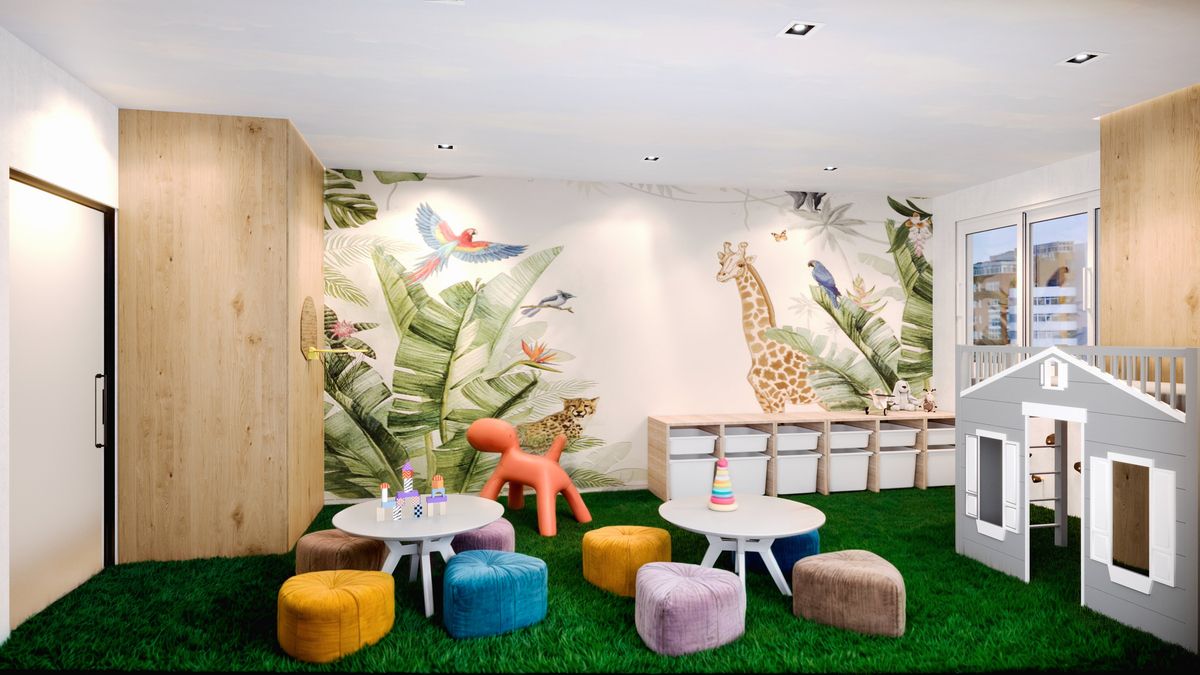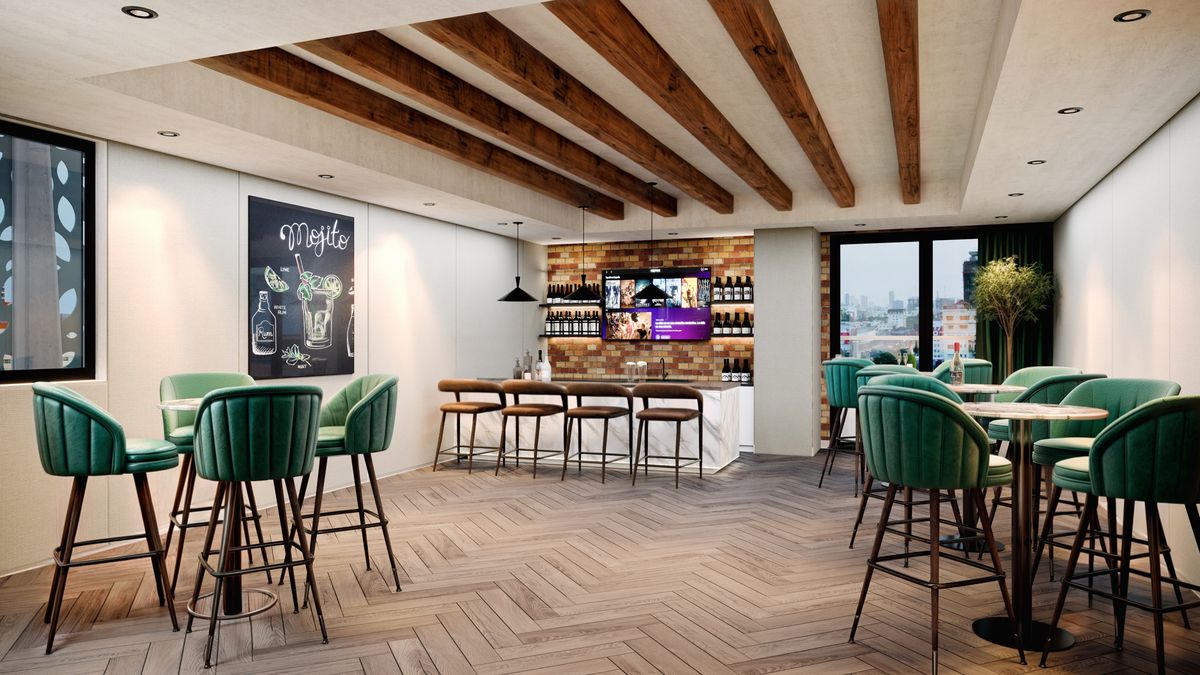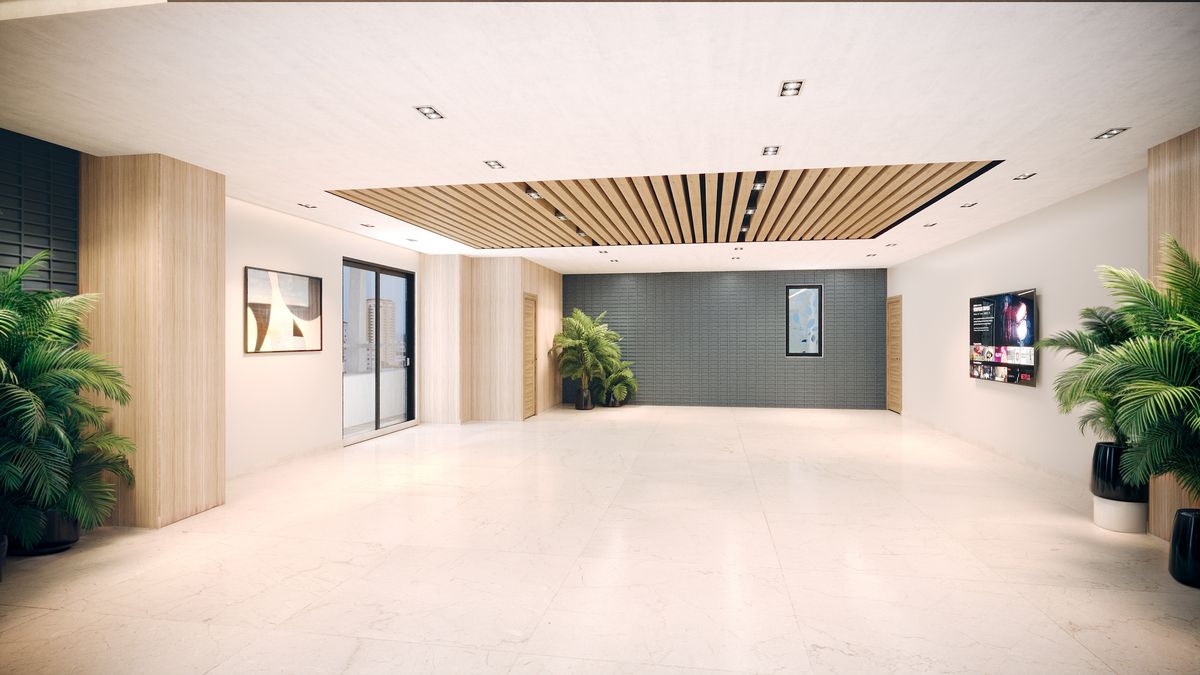





Located in the best area of the exclusive NACO sector, with 2 and 3 bedroom apartments.
This project invites you to enjoy the life you dream of. With its multiple social recreation areas, and a focus on modern and optimal design and interior distribution, staying at home to enjoy with family or friends will always be the best option.
The amenities it includes, such as the Rooftop with Pool, create the environment for unforgettable moments. It stands out with a privileged location in a residential area with easy access, close to important shopping centers.
SOCIAL RECREATION AREAS:
-Rooftop with Pool, fully furnished and BBQ.
-Covered terrace with bar.
-Playground; Air-conditioned and equipped with games for children.
-Gym; equipped and air-conditioned.
-Multipurpose Room; Equipped with bathroom and kitchen.
-Driver's area.
-Sport bar and lounge; fully furnished and decorated.
MAIN FEATURES:
-4 levels of monitored parking; with security cameras and bathroom for service personnel.
-2 state-of-the-art elevators and full electric plant.
-Electric gate and audio intercom, digitized access control.
-2 potable water pumps; one for continuous use and another for emergencies.
-Fire prevention measures: cabinets and emergency lights in stairways.
FINISHES:
-Smooth finish on walls; certain restrictions apply.
-General porcelain tile floors.
-Imported ceramic in bathrooms.
-Finish of ceilings and cornices in plaster.
-Engineering doors and closets in precious wood.
-Modular kitchen cabinets with granite natural top and backsplash.
DIMENSIONED FLOOR PLAN (TYPE 01)
• 181 m2 of construction
• 3 covered parking spaces
• Terrace-type balcony
• Living-dining room
• Study
• 3 bedrooms & 3.5 bathrooms
• Walk-in closet in the master bedroom and in one secondary
• Kitchen with breakfast bar and pantry
• Linen closet
• Laundry area
• Service area with bathroom
DIMENSIONED FLOOR PLAN (TYPE 02)
• 181 m2 of construction
• 3 covered parking spaces
• Terrace-type balcony
• Living-dining room
• Study
• 3 bedrooms & 3.5 bathrooms
• Walk-in closet in the master bedroom and in one secondary
• Kitchen with breakfast bar and pantry
• Linen closet
• Laundry area
• Service area with bathroom
DIMENSIONED FLOOR PLAN (TYPE 03)
• 127 m2 of construction
• 2 covered parking spaces
• Terrace-type balcony
• Living-dining room
• Study
• 2 bedrooms & 3.5 bathrooms
• Walk-in closet in the master bedroom
• Kitchen with breakfast bar and pantry
• Linen closet
• Laundry area
• Service area with bathroom
DIMENSIONED FLOOR PLAN (TYPE 04)
• 131 m2 of construction
• 2 covered parking spaces
• Spacious balcony
• Living-dining room
• Study
• 3 bedrooms & 3.5 bathrooms
• Walk-in closet in the master bedroom and in one secondary
• Kitchen with breakfast bar and pantry
• Linen closet
• Laundry area
• Service area with bathroom
DIMENSIONED FLOOR PLAN (TYPE 05)
• 131 m2 of construction
• 2 covered parking spaces
• Spacious balcony
• Living-dining room
• Study
• 3 bedrooms & 3.5 bathrooms
• Walk-in closet in the master bedroom and in one secondary
• Kitchen with breakfast bar and pantry
• Linen closet
• Laundry area
• Service area with bathroom
DIMENSIONED FLOOR PLAN (TYPE 06)
• 95 m2 of construction
• 2 covered parking spaces
• Balcony
• Living-dining room
• Study
• 2 bedrooms & 2.5 bathrooms
• Walk-in closet in the master bedroom
• Kitchen with breakfast bar
• Laundry area
DIMENSIONED FLOOR PLAN (TYPE 07)
• 95 m2 of construction
• 2 covered parking spaces
• Balcony
• Living-dining room
• Study
• 2 bedrooms & 2.5 bathrooms
• Walk-in closet in the master bedroom
• Kitchen with breakfast bar
• Laundry areaUbicado en la mejor zona del exclusivo sector NACO, con apartamentos de 2 y 3 habitaciones
Este proyecto te invita a disfrutar la vida con que sueñas. Con sus múltiples áreas de esparcimiento social, y un enfoque en un moderno y óptimo diseño y distribución interior, el quedarse en casa para disfrutar con la familia o con los amigos será siempre la mejor opción.
Las amenidades que incluye, como el Rooftop con Pisci-
na, crean el ambiente para inolvidables momentos. Se destaca con una ubicación privilegiada en una zona residencial de fácil acceso, cerca de importantes centros comerciales.
ÁREAS DE ESPARCIMIENTO SOCIAL:
-Rooftop con Piscina, completamente amueblado y BBQ.
-Terraza techada con bar.
-Playground; Climatizado y ambientado con juegos para niños.
-Gym; equipado y climatizado.
-Salón Multiuso; Equipado con baño y cocina.
-Área para Chóferes.
-Sport bar and lounge; completamente amueblado y ambientado.
CARACTERISTICAS PRINCIPALES:
-4 niveles de parqueos vigilados; con cámaras de seguridad y baño para personal de servicio.
-2 Ascensores de última generación y planta electrica full.
-Portón eléctrico e Intercom de audio, control de acceso digitalizado.
-2 bombas de agua potable; una de uso continuo y otra de emergencia.
-Previsiones contra incendio: gabinetes y luces de emergencia en escaleras.
TERMINACIONES:
-Terminación lisa en paredes; aplican ciertas restricciones.
-Pisos generales de porcelanato.
-Cerámica importada en baños.
-Terminación de techos y cornisas en yeso.
-Puertas y closets de ingeniería en madera preciosa.
-Gabinetes de cocina modular con tope y backsplash en granito natural.
PLANTA DIMENSIONADA (TIPO 01)
• 181 m2 de construcción
• 3 parqueos techados
• Balcón tipo terraza
• Sala comedor
• Estudio
• 3 dormitorios & 3.5 baños
• Clóset vestidor en habitación principal
y en una secundaria
• Cocina con desayunador y despensa
• Clóset de ropa blanca
• Área de lavado
• Área de servicio con baño
PLANTA DIMENSIONADA (TIPO 02)
• 181 m2 de construcción
• 3 parqueos techados
• Balcón tipo terraza
• Sala comedor
• Estudio
• 3 dormitorios & 3.5 baños
• Clóset vestidor en habitación principal
y en una secundaria
• Cocina con desayunador y despensa
• Clóset de ropa blanca
• Área de lavado
• Área de servicio con baño
PLANTA DIMENSIONADA (TIPO 03)
• 127 m2 de construcción
• 2 parqueos techados
• Balcón tipo terraza
• Sala comedor
• Estudio
• 2 dormitorios & 3.5 baños
• Clóset vestidor en habitación principal
• Cocina con desayunador y despensa
• Clóset de ropa blanca
• Área de lavado
• Área de servicio con baño
PLANTA DIMENSIONADA (TIPO 04)
• 131 m2 de construcción
• 2 parqueos techados
• Amplio balcón
• Sala comedor
• Estudio
• 3 dormitorios & 3.5 baños
• Clóset vestidor en habitación principal
y en una secundaria
• Cocina con desayunador y despensa
• Clóset de ropa blanca
• Área de lavado
• Área de servicio con baño
PLANTA DIMENSIONADA (TIPO 05)
• 131 m2 de construcción
• 2 parqueos techados
• Amplio balcón
• Sala comedor
• Estudio
• 3 dormitorios & 3.5 baños
• Clóset vestidor en habitación principal
y en una secundaria
• Cocina con desayunador y despensa
• Clóset de ropa blanca
• Área de lavado
• Área de servicio con baño
PLANTA DIMENSIONADA (TIPO 06)
• 95 m2 de construcción
• 2 parqueos techados
• Balcón
• Sala comedor
• Estudio
• 2 dormitorios & 2.5 baños
• Clóset vestidor en habitación principal
• Cocina con desayunador
• Área de lavado
PLANTA DIMENSIONADA (TIPO 07)
• 95 m2 de construcción
• 2 parqueos techados
• Balcón
• Sala comedor
• Estudio
• 2 dormitorios & 2.5 baños
• Clóset vestidor en habitación principal
• Cocina con desayunador
• Área de lavado

