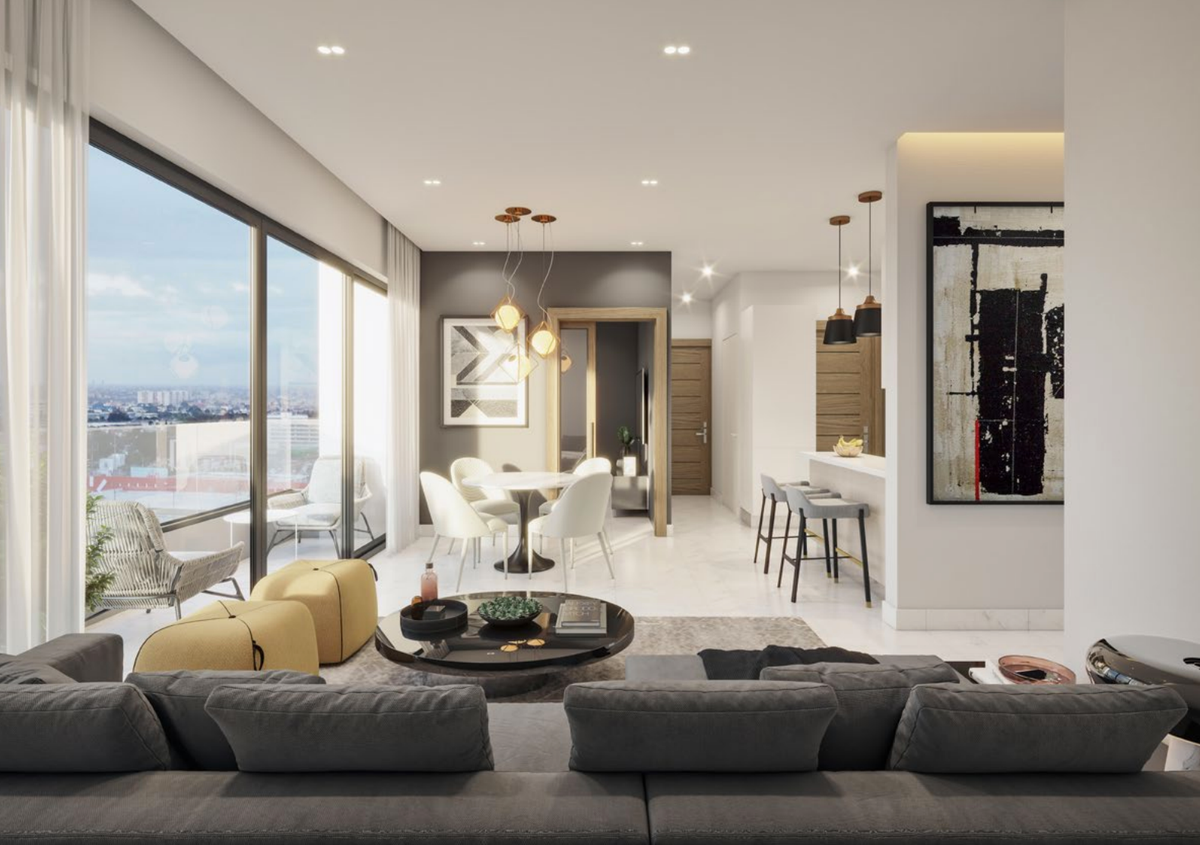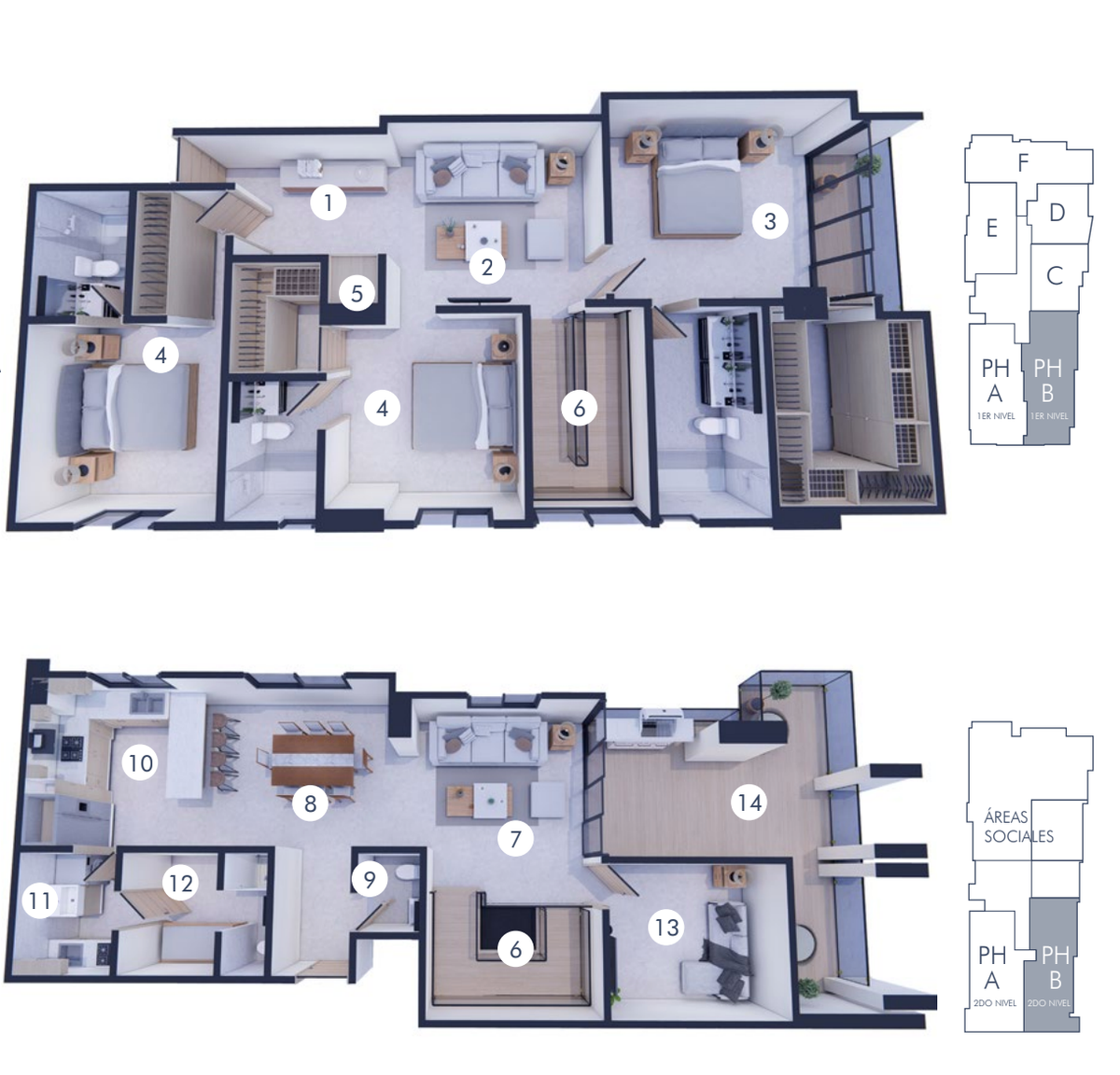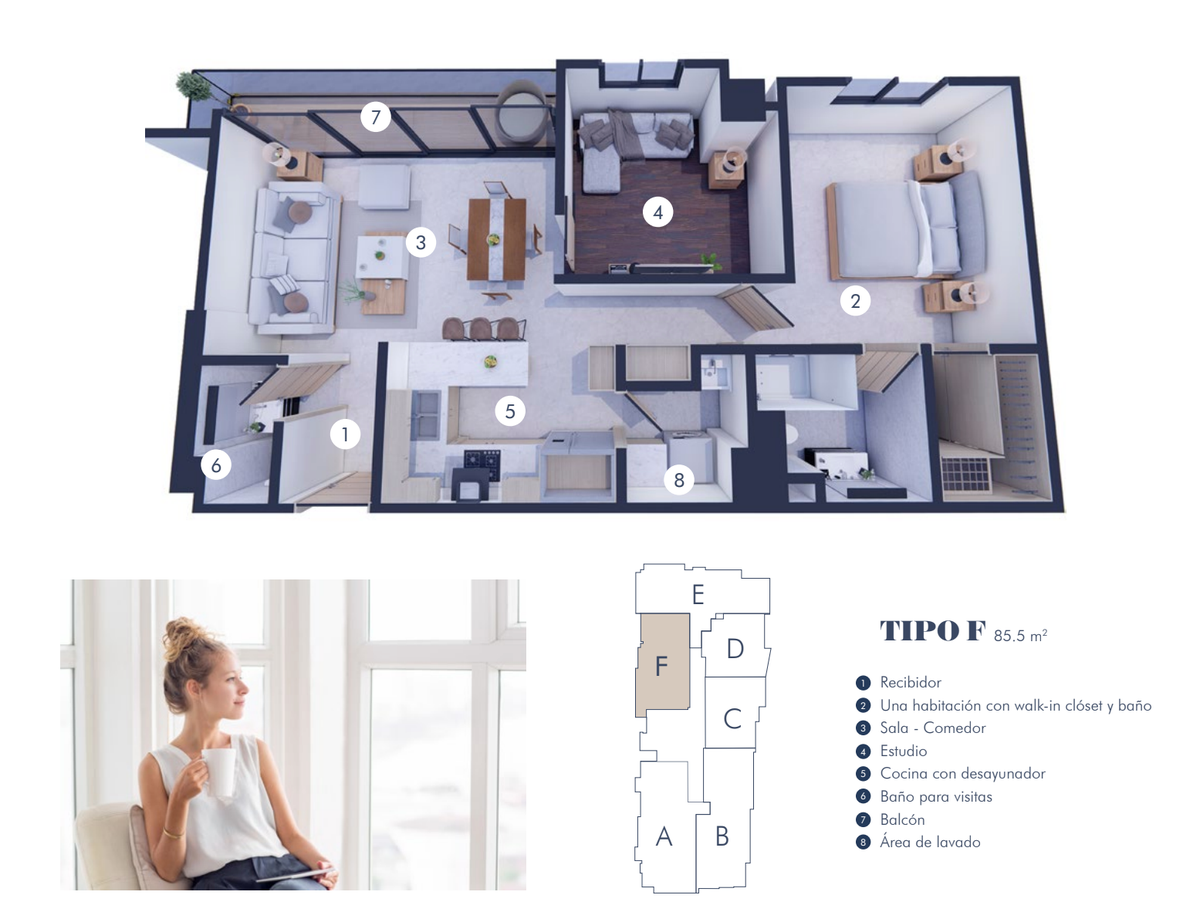





A luxurious and innovative apartment project located in the exclusive area of Ensanche Naco, ideal for people looking to obtain a property in one of the most exclusive sectors of Santo Domingo.
The Tower will offer:
- Large air-conditioned lobby with fine modern decorations, and a doorman available 24 hours a day
- 2 state-of-the-art elevators
- Social areas on the 12th floor, where you'll get beautiful views of the city
- Lounge type area
- BBQ area
- 2 jacuzzis
- Well-equipped, air-conditioned gym
- Closed Multipurpose Room
- Children's play area, and bathrooms
TYPE A APARTMENTS
(170.5 m2)
- Two (02) rooms with bathroom and walk-in closet
- Living/Dining Room
- Kitchen with Breakfast Area
- Bathroom for visitors
- Studio or Family Room
- Large Terrace
- Washing area
- Service room with bathroom
(123 m2)
- Two (02) rooms with bathroom and walk-in closet
- Living/Dining Room
- Kitchen with Breakfast Area
- Bathroom for visitors
- Studio
- Balcony
- Washing Area
- Service room with bathroom
_________________________________________________________
TYPE B APARTMENTS
(158.5 m2)
- Receiver
- Two (02) rooms with bathroom and walk-in closet
- Living/Dining Room
- Kitchen with Breakfast Area
- Bathroom for visitors
- Studio or Family Room
- Large Terrace
- Washing area
- Service room with bathroom
(118.5 m2)
- Receiver
- Two (02) rooms with their bathroom (Room with walk-in closet)
- Living/Dining Room
- Kitchen with Breakfast Area
- Bathroom for visitors
- Studio or Family Room
- Balcony
- Washing area
- Service room with bathroom
_______________________________________________________________
TYPE C &; D APARTMENTS
(76m2 and 75.5m2)
- Living room
- Kitchen with Breakfast Area
- Bathroom for visitors
- One (01) room with walk-in closet
- Terrace-like balcony
- Washing area
(65 m2)
- Living room
- Kitchen with breakfast bar
- Bathroom for visitors
- One (01) room with walk-in closet and bathroom
- Balcony
- Washing area
__________________________________________________________
TYPE E APARTMENTS
(121.5 m2)
- Receiver
- Two (02) rooms with walk-in closet and bathroom
- Living/Dining Room
- Kitchen with Breakfast Area
- Bathroom for visitors
- Balcony
- Washing area
(107.5 m2)
- Receiver
- Two (02) rooms with walk-in closet and bathroom
- Living/Dining Room
- Kitchen with Breakfast Area
- Bathroom for visitors
- Balcony
- Washing area
______________________________________________________________
TYPE F APARTMENTS
(103 m2)
- Receiver
- One (01) room with walk-in closet and bathroom
- Living/Dining Room
- Studio or Family Room
- Kitchen with Breakfast Area
- Bathroom for visitors
- Large Terrace
- Washing Area
(85.5 m2)
- Receiver
- One (01) room with walk-in closet and bathroom
- Living/Dining Room
- Studio or Family Room
- Kitchen with Breakfast Area
- Bathroom for visitors
- Balcony
- Washing Area
__________________________________________________________
PENTHOUSE TYPE A (241.5m2) ON 2 LEVELS, HAS:
(First Level)
- Receiver
- Family Room or Studio
- Master room with large bathroom, walk-in closet, and private balcony
- Two (02) rooms with bathroom and walk-in closet
- Ladder
(Second level)
- Living Room
- Living/Dining Room
- Guest bathroom
- Cold kitchen with breakfast bar & hot kitchen
- Washing area
-- Service room with bathroom
- Second Family Room or Studio
- Private terrace with city view
__________________________________________________________
PENTHOUSE TYPE B (246m2) ON 2 LEVELS, HAS:
(First Level)
- Receiver
- Family Room or Studio
- Master room with bathroom, walk-in closet, and private balcony
- Two (02) secondary rooms with bathroom and walk-in closet
- White Clothes Closet
- Ladder
(Second Level)
- Living Room
- Dining room
- Guest bathroom
- Kitchens with breakfast bar
- Second Family Room
- Private terrace with city views
- Laundry Area
- Service room with bathroomUn lujoso y innovador proyecto de apartamentos ubicado en la exclusiva zona de Ensanche Naco, ideal para personas que buscan obtener un inmueble en uno de los sectores mas exclusivos de Santo Domingo.
La Torre ofrecerá:
- Amplio Lobby Climatizado con finas decoraciones modernas, y portero disponible las 24 horas
- 2 ascensores de ultima generacion
- Areas sociales en el piso 12, donde obtendra hermosas vistas de la ciudad
- Área tipo Lounge
- Área de BBQ
- 2 jacuzzis
- Gimnasio Bien Equipado, y climatizado
- Salón Multiusos Cerrado
- Área de juegos infantiles, y baños
APARTAMENTOS TIPO A
(170.5m2)
- Dos (02) habitaciones con baño y walk-in closet
- Sala/Comedor
- Cocina con Desayunador
- Baño para visitas
- Estudio o Family Room
- Amplia Terraza
- Área de lavado
- Cuarto de Servicio con su baño
(123m2)
- Dos (02) habitaciones con baño y su walk-in closet
- Sala/Comedor
- Cocina con Desayunador
- Baño para visitas
- Estudio
- Balcon
- Area de Lavado
- Cuarto de Servicio con su baño
_________________________________________________________________
APARTAMENTOS TIPO B
(158.5m2)
- Recibidor
- Dos (02) habitaciones con su baño y walk-in closet
- Sala/Comedor
- Cocina con Desayunador
- Baño para visitas
- Estudio o Family Room
- Amplia Terraza
- Área de lavado
- Cuarto de servicio con su baño
(118.5m2)
- Recibidor
- Dos (02) habitaciones con su baño (Habitación con walk-in closet)
- Sala/Comedor
- Cocina con Desayunador
- Baño para visitas
- Estudio o Family Room
- Balcón
- Área de lavado
- Cuarto de servicio con su baño
_______________________________________________________________
APARTAMENTOS TIPO C &; D
(76m2 y 75.5m2)
- Sala
- Cocina con Desayunador
- Baño para visitas
- Una (01) habitación con walk-in closet
- Balcón tipo terraza
- Área de lavado
(65m2)
- Sala
- Cocina con desayunador
- Baño para visitas
- Una (01) habitacion con walk-in closet y baño
- Balcon
- Area de lavado
__________________________________________________________________
APARTAMENTOS TIPO E
(121.5m2)
- Recibidor
- Dos (02) habitaciones con walk-in closet y su baño
- Sala/Comedor
- Cocina con Desayunador
- Baño para visitas
- Balcón
- Área de lavado
(107.5m2)
- Recibidor
- Dos (02) habitaciones con walk-in closet y su baño
- Sala/Comedor
- Cocina con Desayunador
- Baño para visitas
- Balcón
- Área de lavado
______________________________________________________________
APARTAMENTOS TIPO F
(103m2)
- Recibidor
- Una (01) habitación con walk-in closet y su baño
- Sala/Comedor
- Estudio o Family Room
- Cocina con Desayunador
- Baño para visitas
- Amplia Terraza
- Area de Lavado
(85.5m2)
- Recibidor
- Una (01) habitación con walk-in closet y su baño
- Sala/Comedor
- Estudio o Family Room
- Cocina con Desayunador
- Baño para visitas
- Balcón
- Area de Lavado
__________________________________________________________________
PENTHOUSE TIPO A (241.5m2) DE 2 NIVELES, CUENTA CON:
(Primer Nivel)
- Recibidor
- Family Room o Estudio
- Habitación Master con amplio baño, walk-in closet, y balcon privado
- Dos (02) habitaciones con baño y walk-in closet
- Escalera
(Segundo nivel)
- Sala de Estar
- Sala/Comedor
- Baño de visitas
- Cocina fria con Desayunador & Cocina caliente
- Área de lavado
-- Cuarto de Servicio con su baño
- Segundo Family Room o Estudio
- Terraza Privada con vista a la ciudad
__________________________________________________________________
PENTHOUSE TIPO B (246m2) DE 2 NIVELES, CUENTA CON:
(Primer Nivel)
- Recibidor
- Family Room o Estudio
- Habitación Master con baño, walk-in closet, y balcon privado
- Dos (02) habitaciones secundarias con su baño y walk-in closet
- Closet de Ropa Blanca
- Escalera
(Segundo Nivel)
- Sala de Estar
- Comedor
- Baño de visitas
- Cocinas con Desayunador
- Segundo Family Room
- Terraza Privada con vistas a las ciudad
- Área de Lavado
- Habitación de servicio con su baño
Ensanche Naco, Santo Domingo Centro (Distrito Nacional), Santo Domingo

