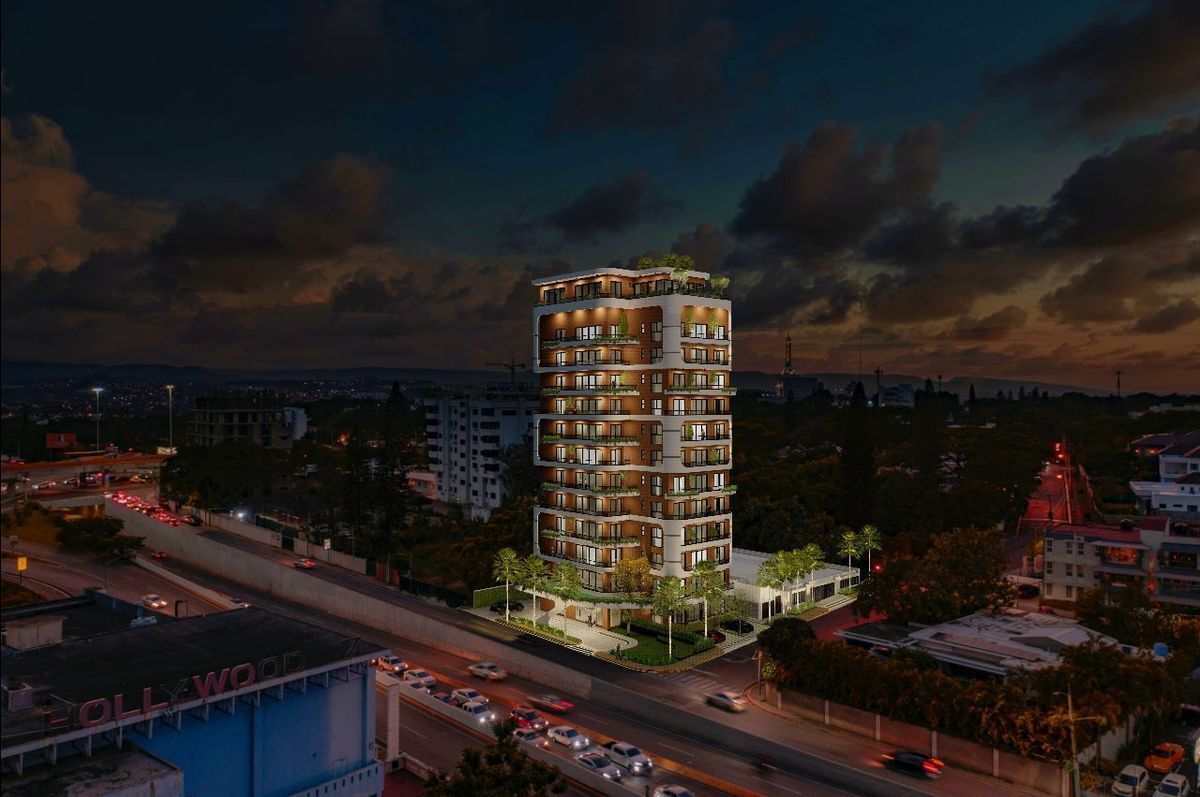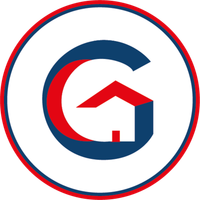





Located in the metropolitan area of Santiago de los Caballeros, right at the entrance of the city, a few meters from the urban center. Its location and large windows allow you to enjoy breathtaking views
panoramic views of the city.
The tower has social areas that provide fun and relaxation for residents. The pool is the
perfect place to cool off on hot days, while the fully equipped gym is ideal for keeping in shape. The multipurpose room on the rooftop is a versatile space that can be used to hold events, meetings and parties.
• Administrative Office
• Furnished and Air-conditioned Lobby
• Visitor parking
• Camera system for common areas.
• Laundry service.
• Centralized Gas System
• Automated Power Plant
• Service Ladder
• Emergency Ladder
• 2 Elevators
• 1 parking per apartment
• Cistern with constant pressure system and emergency pump
• Employee Area
• Lockers
Apartments A and C
2 Bedrooms
FOOTAGE 120 mts2
Sala
Dining room
Balcony
Kitchen
Baño
2 bedrooms with bathroom and dressing room each
A parking lot
Apartments B
2 Bedrooms
FOOTAGE 110 mts2
Sala
Dining room
Balcony
Kitchen
Baño
2 bedrooms:
1 with bathroom and dressing room
1 with bathroom and closet
A parking lot
Includes: High efficiency inverter air in bedrooms, stove, oven and steel bell-type extractor
rustproof.
Prices from US$234,139
PAYMENT PLAN
Separation with US$ 10,000
Complete 10% from the initial date of signing the contract.
The remaining 30% of the initial payment in installments during the construction process.
Estimated delivery date: April 2025Ubicada en la zona metropolitana de Santiago de los Caballeros, justo en la entrada de la ciudad, a pocos metros del casco urbano. Su ubicación y sus amplias ventanas permiten disfrutar de impresionantes vistas
panorámicas de la ciudad.
La torre cuenta con áreas sociales que brindan diversión y relajación a los residentes. La piscina es el
lugar perfecto para refrescarse en días calurosos, mientras que el gimnasio completamente equipado es ideal para mantenerse en forma. El salón multiuso en el rooftop es un espacio versátil que se puede utilizar para celebrar eventos, reuniones y fiestas.
• Oficina Administrativa
• Lobby Amueblado y Climatizado
• Parqueos de visitas
• Sistema de cámaras para áreas comunes.
• Servicio de lavandería.
• Sistema de Gas Centralizado
• Planta Eléctrica Automatizada
• Escalera de Servicios
• Escalera de Emergencias
• 2 Ascensores
• 1 Parqueo por apartamento
• Cisterna con sistema de presión constante y bomba de emergencia
• Área para Empleados
• Lockers
Apartamentos A y C
2 Habitaciones
METRAJE 120mts2
Sala
Comedor
Balcón
Cocina
Baño
2 dormitorios con baño y vestidor cada uno
1 parqueo
Apartamentos B
2 Habitaciones
METRAJE 110mts2
Sala
Comedor
Balcón
Cocina
Baño
2 dormitorios:
1 con baño y vestidor
1 con baño y closet
1 parqueo
Incluye: Aire inverter de alta eficiencia en los dormitorios, estufa, horno y extractor tipo campana en acero
inoxidable.
Precios desde US$234.139
PLAN DE PAGO
Separación con US$ 10,000
Completar 10% de inicial a firma contrato.
30% restante del inicial pagado en cuotas en proceso constructivo.
Fecha estimada de entrega abril 2025

