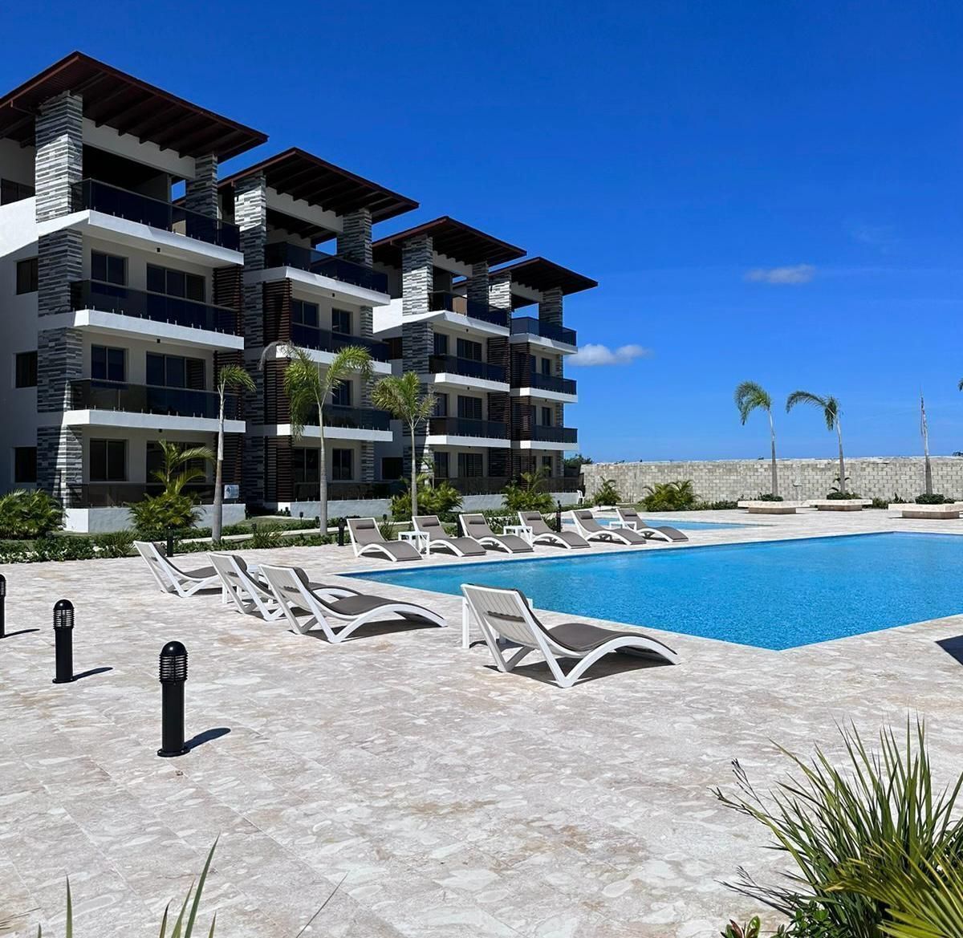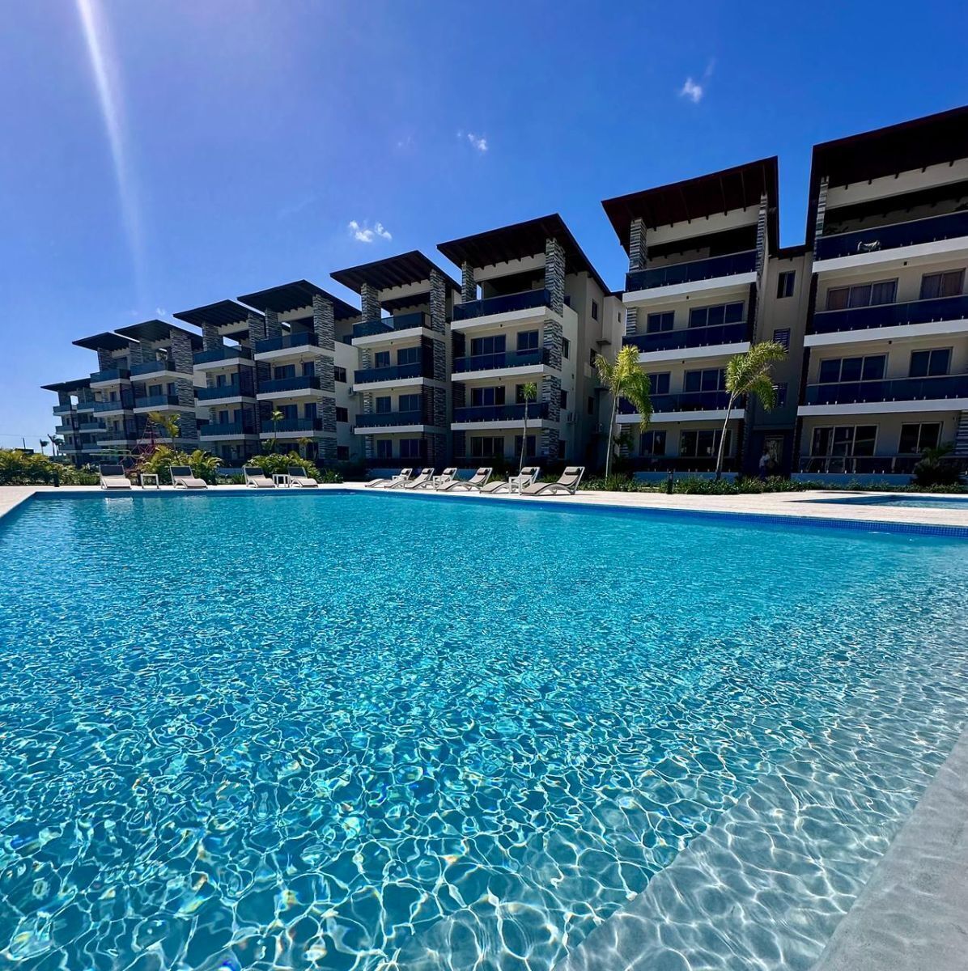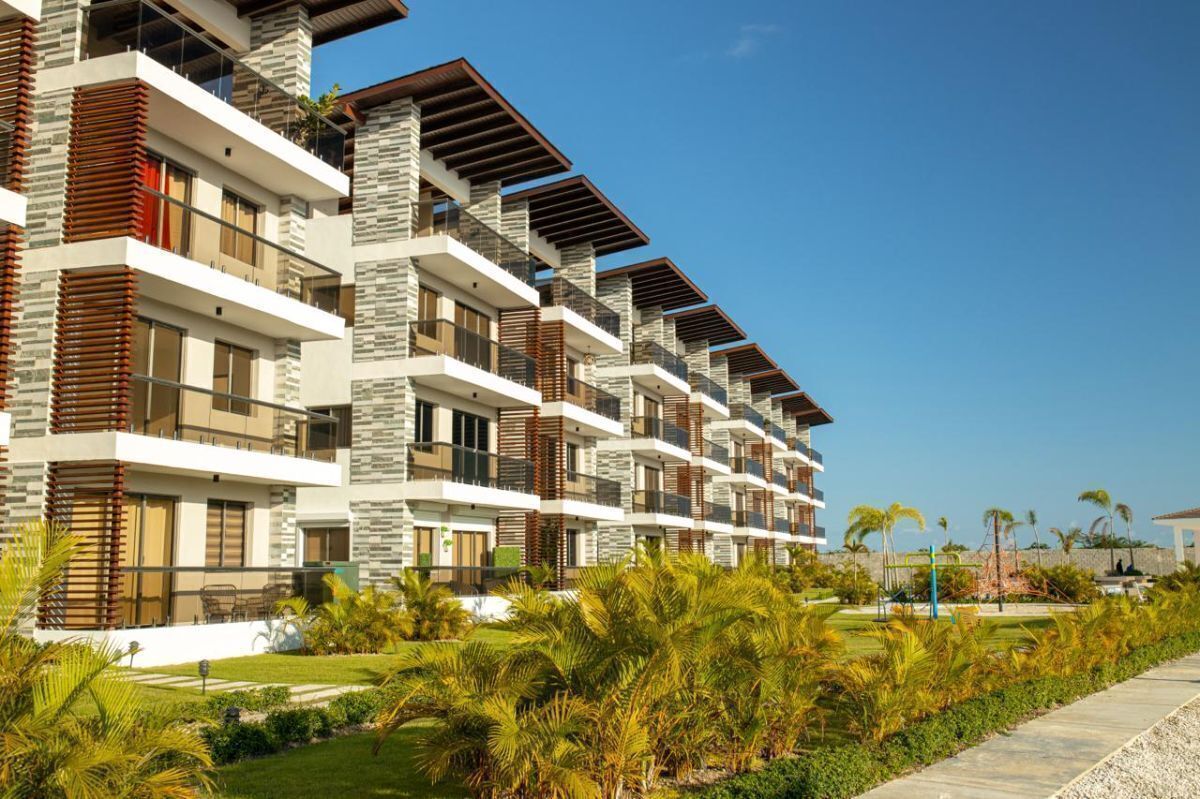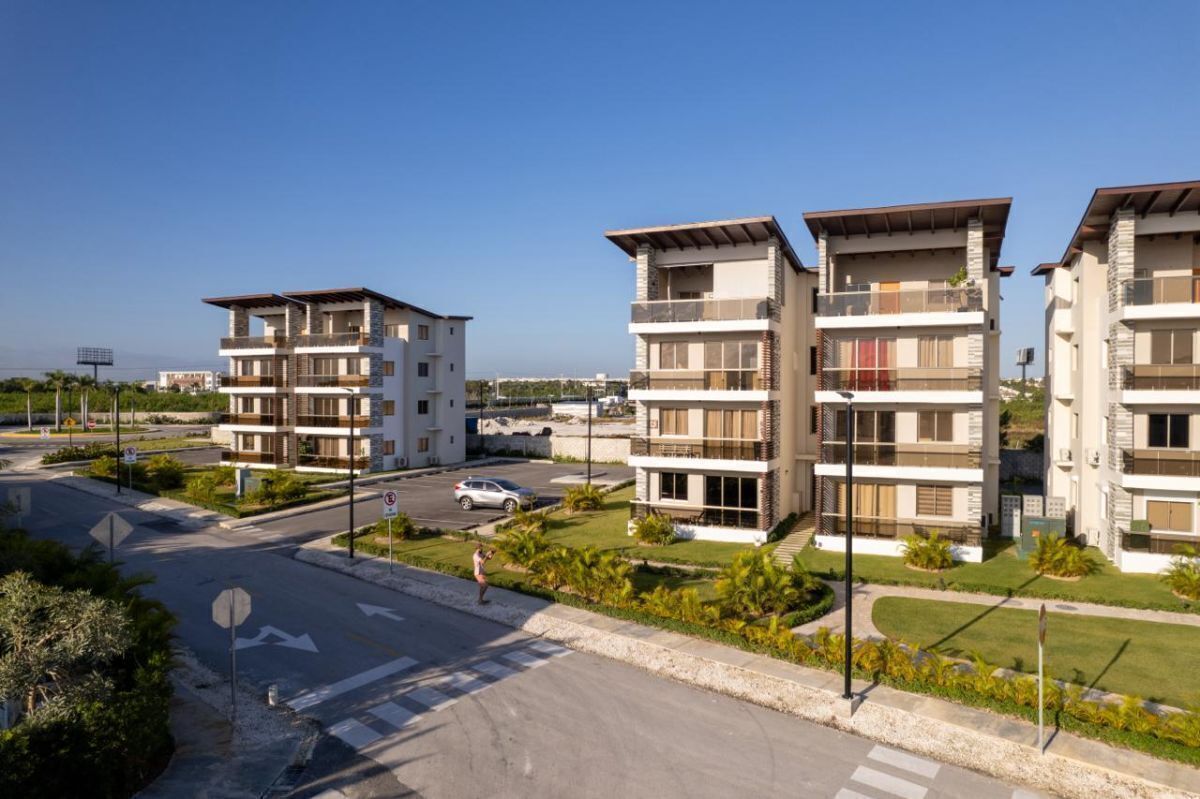





Velero is a model of real estate development of houses and apartments designed for families, located on the Eastern Tourist Boulevard in Punta Cana.
Its exclusive and unique lifestyle incorporates hotel living, tourism, and home, combined with recreational centers and elite amenities, where residents can enjoy unparalleled services, benefits, and luxury.
Amenities:
Club House: With restaurant, bar, cigar lounge, multipurpose room, play area, spa, gym, store, administrative areas. It also has an outdoor area with a pool, jacuzzi, pool bar, terraces, and sunbathing areas.
Water Park: Located in the most central part and the lowest level of Club Velero, it recreates a tropical paradise atmosphere, consisting of various recreational water attractions, and complementary facilities such as terraces, sunbathing areas, snack bar, equipment area, lockers, and changing rooms. The general pool is approximately 550 m2, with water games and small slides, the water park has a Lazy River circuit of 160 m, where through its gentle currents you can take an entertaining ride, either on a float or floating directly in the water. Two large slides with speed, curves, and adrenaline descend from the highest level of the club house terrace, landing in the general pool.
Zip Line: The zip line has a total of 6 cables with distances ranging from 37 m to 210 m on the final cable, which combined will create a unique adventure and adrenaline experience. It has a 135 m cable that starts from the club house and integrates into the adventure area at the foot of the slope. In its configuration, it combines floor platforms and metal towers with wooden elements.
Amphitheater: It is located in the lowest part of the land, surrounded by natural slope and vegetation. Access is achieved by descending through the internal road and crossing the general parking lots. It is an amphitheater composed of rustic natural-looking bleachers, characterized by grass on its walkways. It has an approximate construction area of 480 m2 and a capacity for 280 seated people. It has a stage, dressing rooms, storage rooms, and general restrooms.
Ropes Course: The adventure area, in addition to the Zip line, consists of a ropes course that includes bungee jumping and climbing wall. The ropes course consists of a circuit of 8 sections with different degrees of difficulty, created mainly with posts, cables, and other wooden elements.
Sports Area: The sports area is located at the foot of the slope, at the back of the Club Velero lot, consisting of a set of various sports facilities available for user entertainment and competitions. It has two tennis courts, one basketball court, three batting cages, and one soccer field.
Golf Zone: The golf practice area mainly consists of a driving range. This has nets over 10 m high to protect the other facilities and adjacent homes. The driving range is bordered by the natural slope and the central lake, this set of elements combined with the incorporated landscaping creates very interesting visuals from the user's point of view.
Victoria Building Apartments:
122 m2
3 Bedrooms
Main with Walk-in Closet
Linen Closet
2 Bathrooms
Balcony
Living Room
Dining Room
Kitchen
1 Parking Space
Air conditioning included in each bedroom and living room.
Payment Plan:
Reserve with U$D 1,000
10% upon signing the contract
30% during construction
60% upon delivery
The project benefits from the Confotur law.
Deliveries:
Early 2024 - Late 2026Velero es un modelo de desarrollo inmobiliario de casas y apartamentos diseñado para familias, ubicado en el Boulevard Turístico del Este en Punta Cana.
Su estilo de vida exclusivo y único incorpora la vida de hotel, turismo y hogar, sumado a centros de esparcimiento y amenidades de élite, en las que los residentes podrán disfrutar los inigualables servicios, beneficios y lujo.
Amenidades:
Casa Club: Con restaurante, bar, lounge cigar, salón multiusos, área de juegos, spa, gimnasio, tienda, áreas administrativas. Además, cuenta con un área exterior con piscina, jacuzzi, pool bar, terrazas y asoleaderos.
Parque acuático: Ubicado en la parte más céntrica y el nivel más bajo del Club Velero, recrea un ambiente de paraíso tropical, constituido por diversas atracciones recreativas acuáticas, e instalaciones complementarias como terrazas, asoleaderos, snack bar, área de equipamientos, lockers y vestidores. La piscina general tiene aproximadamente 550 Mt2, con juegos de agua y pequeños toboganes, el parque acuático cuenta con un circuito de Lazy River (rio lento) de 160 Mtl, en donde a través de sus suaves corrientes se puede hacer un entretenido paseo, ya sea sobre un flotador o flotando directo en el agua. Dos grandes toboganes con velocidad, curvas y adrenalina descienden desde el nivel más alto desde la terraza casa club, y acuatizando en la piscina general.
Zip Line: El zip line tiene en total 6 cables con distancias que oscilan entre los 37 Mtl y 210 Mtl en el cable final, que combinados crearan una experiencia única de aventura y adrenalina. Posee un cable de 135 Mtl que inicia desde la casa club y se integra a la zona de aventura al pie del talud. En su configuración combina plataformas de piso y torres metálicas con elementos en madera.
Anfiteatro: Está ubicado en la parte más baja del terreno, rodeado por talud natural y vegetación. El acceso se logra descendiendo por la vía interna y atravesando los estacionamientos generales. Es un anfiteatro compuesto por graderías de aspecto rustico natural, caracterizado por gramas en sus pasarelas. Cuenta con un área aproximada de construcción de 480 Mt2 y una capacidad para 280 personas sentadas. Cuenta con escenario, camerinos, depósitos y baños generales.
Campo de cuerdas: La zona de aventura además del Zip line, esta compuesta por un campo de cuerdas que incluye bungee jumping y pared de escalar. El campo de cuerdas se compone de un circuito de 8 tramos con diferentes grados de dificultad, creado principalmente con postes, cables y otros elementos de madera.
Área deportiva: La zona deportiva se encuentra al pie del talud, al fondo del lote Club Velero, está compuesta por un conjunto de varias instalaciones deportivas disponibles para el entretenimiento de los usuarios y competiciones. Cuenta con dos canchas de tennis, una cancha de basket, tres cabinas con máquinas de bateo y una cancha de futbol.
Zona golf: La zona de practica Golf está compuesta principalmente por un driving range. Este tiene mallas de más de 10 mts de altura para proteger las demás instalaciones y viviendas colindantes. El driving range se encuentra bordeado por el talud natural y el lago central, este conjunto de elementos y combinados con el paisajismo incorporado, crea visuales muy interesantes desde el punto de vista del usuario.
Apartamentos edificio Victoria:
122 mts2
3 Habitaciones
Principal con Walk-in Closet
Closet para ropa blanca
2 Baños
Balcón
Sala
Comedor
Cocina
1 Parqueo
Aire acondicionados incluidas en cada habitación y sala.
Plan de pago:
Reserva con U$D 1.000
10% a la firma del contrato
30% durante la construción
60% contra entrega
El proyecto beneficia de la ley Confotur
Entregas:
Principios 2024 - Finales 2026

