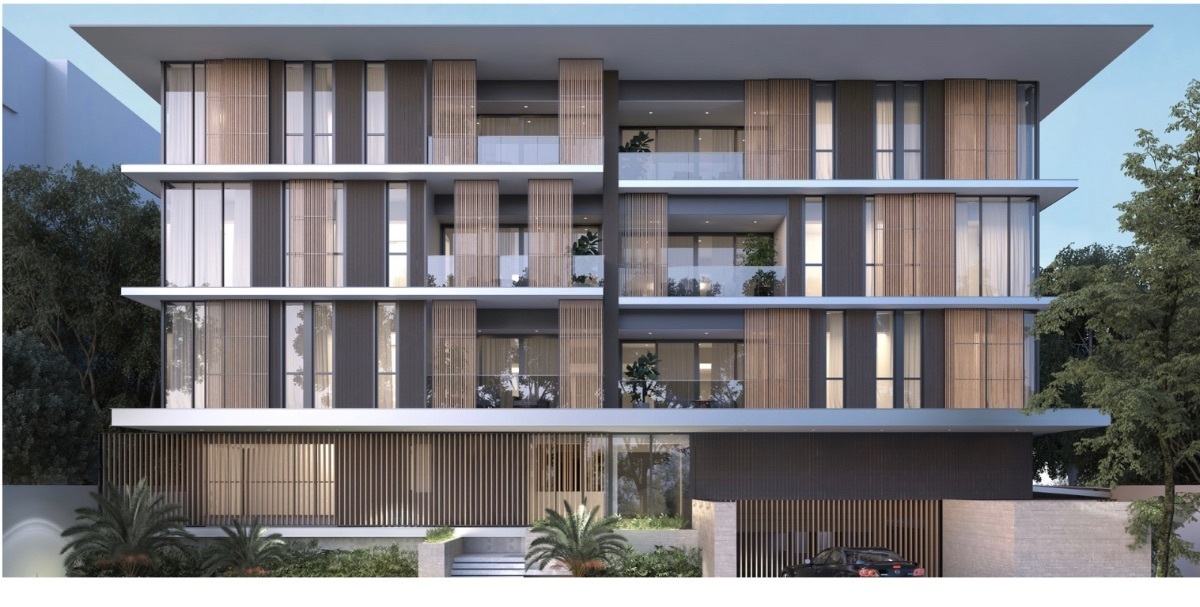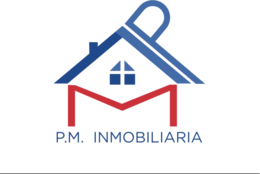





An urban space in the capital of Santo Domingo that extends to the sea in a perspective of streets that lead to the Malecón, streets covered with lush trees dotted with various shades of green
Solar
Area: 1,474 m2
• Accessibility:
• 10 min — St. Mary's Cathedral
• 15 min — AV. February 27
• 15 min — Hospitals, Banks, Educational Centers, Shopping Centers
• 30 min — Las Americas Airport
APARTMENTS
• 53 Units
• 2 Levels Parking
• 5 Residential Levels
• 51 — 135 M2 apartments
TYPE A1 54.69m2
2 UNITS PER LEVEL
§ 1 Bedroom § 1 Bathroom
§ Living/Dining Room § Kitchen
§ Walk-In-Closet
§ Linen Closet § Laundry Area
TYPE A2 51.85m2
2 UNITS PER LEVEL
§ 1 Bedroom
§ 1 Bathroom
§ Living/Dining Room § Kitchen
§ Walk-In-Closet
§ Linen closet § Laundry area
2ND - 4TH LEVEL
TYPE A3 59.74m2
2 UNITS ON 1ST LEVEL
§ 1 Bedroom § 1 Bathroom
§ Living/Dining Room
§ Kitchen
§ Walk-In-Closet
§ Linen closet § Laundry area
TYPE A4 70.95 m2
1 UNIT PER LEVEL (2ND - 4TH)
§ 1 Bedroom
§ 1 Bathroom
§ Living/Dining Room § Kitchen
§ Walk-In-Closet
§ Linen closet § Laundry area
§ Balcony
TYPE B1 90.60m2
1 UNIT ON 1ST LEVEL
§ 2 Bedrooms § 2 Bathrooms
§ Living/Dining Room § Kitchen
§ Walk-In-Closet
§ Laundry area
§ Linen closet § Useful Room
TYPE B2 103.97m2
2 UNITS PER LEVEL
§ Living/Dining Room § Kitchen
§ 2 Bedrooms § 2 Bathrooms
§ Walk-In-Closet § Laundry Area § Useful Room
§ Balcony
2ND - 4TH LEVEL
TYPE B3 109.54m2
1 UNIT PER LEVEL
§ 2 Bedrooms § 2 Bathrooms
§ Living/Dining Room § Kitchen
§ Walk-In-Closet § Laundry Area § Useful Room
§ Balcony
TYPE B4 102.21m2
1 UNIT PER LEVEL (2ND - 4TH)
§ 2 Bedrooms § 2 Bathrooms
§ Living/Dining Room § Kitchen
§ Walk-In-Closet § Laundry Area § Useful Room
§ Balcony
TYPE B5 93.00m2
1 UNIT PER LEVEL (2ND - 4TH)
§ 2 Bedrooms
§ 2 Bathrooms
§ Living/Dining Room
§ Linen closet § Kitchen
§ Laundry area § Balcony
TYPE B6 82.15m2
1 UNIT PER LEVEL (2ND - 4TH)
§ 2 Bedrooms § 2 Bathrooms
§ Living/Dining Room § Kitchen
§ Linen closet § Laundry area
TYPE C1 136.76m2
1 UNIT ON THE 5TH LEVEL
§ 3 Rooms § 3.5 Bathrooms
§ Living/Dining Room § Kitchen
§ Walk-In-Closet
§ Linen closet § Laundry area
§ Useful Room
§ Balcony
TYPE C2 126.27m2
1 UNIT ON THE 5TH LEVEL
§ 3 Bedrooms § 2.5 Bathrooms
§ Living/Dining Room § Kitchen
§ Linen closet § Laundry area
§ Useful Room
§ Balcony
5TH LEVEL
SOCIAL AREA
TYPOLOGIES
• Lobby
• Terrace
• Multipurpose Room
• Conference Room • Gym
EXTRAS
• Elevator
• Roofed Parking • Lockers
• Intercom
• Power Plant • Common GasUn espacio urbano de la capital de Santo Domingo que se extiende hacia el mar en una perspectiva de calles que desembocan en el Malecón, calles cubiertas de frondosas arboledas salpicadas por los diversos tonos de verde
Solar
Área: 1,474 m2
• Accesibilidad:
• 10 min – Catedral Santa María
• 15min–Av.27deFebrero
• 15 min – Hospitales, Bancos, Centros Educativos, Centros Comerciales
• 30 min – Aeropuerto Las Americas
APARTAMENTOS
• 53 Unidades
• 2 Niveles Parqueo
• 5 Niveles Residencial
• Apartamentos de 51 – 135 M2
TIPO A1 54.69m2
2 UNIDADES POR NIVEL
§ 1 Habitación § 1 Baño
§ Sala/Comedor § Cocina
§ Walk-In-Closet
§ Closet de ropa blanca § Área de Lavado
TIPO A2 51.85m2
2 UNIDADES POR NIVEL
§ 1 Habitación
§ 1 Baño
§ Sala/Comedor § Cocina
§ Walk-In-Closet
§ Closet de ropa blanca § Área de lavado
2DO-4TONIVEL
TIPO A3 59.74m2
2 UNIDADES EN 1ER NIVEL
§ 1 Habitación § 1 Baño
§ Sala/Comedor
§ Cocina
§ Walk-In-Closet
§ Closet de ropa blanca § Área de lavado
TIPOA4 70.95m2
1 UNIDAD POR NIVEL (DEL 2DO - 4TO)
§ 1 Habitación
§ 1 Baño
§ Sala/Comedor § Cocina
§ Walk-In-Closet
§ Closet de ropa blanca § Área de lavado
§ Balcón
TIPO B1 90.60m2
1 UNIDAD EN 1ER NIVEL
§ 2 Habitaciones § 2 Baños
§ Sala/Comedor § Cocina
§ Walk-In-Closet
§ Área de lavado
§ Closet de ropa blanca § Cuarto Útil
TIPO B2 103.97m2
2 UNIDADES POR NIVEL
§ Sala/Comedor § Cocina
§ 2 Habitaciones § 2 Baños
§ Walk-In-Closet § Área de lavado § Cuarto Útil
§ Balcón
2DO-4TONIVEL
TIPO B3 109.54m2
1 UNIDAD POR NIVEL
§ 2 Habitaciones § 2 Baños
§ Sala/Comedor § Cocina
§ Walk-In-Closet § Área de lavado § Cuarto Útil
§ Balcón
TIPO B4 102.21m2
1 UNIDAD POR NIVEL (DEL 2DO - 4TO)
§ 2 Habitaciones § 2 Baños
§ Sala/Comedor § Cocina
§ Walk-In-Closet § Área de lavado § Cuarto Útil
§ Balcón
TIPO B5 93.00m2
1 UNIDAD POR NIVEL (DEL 2DO - 4TO)
§ 2 Habitaciones
§ 2 Baños
§ Sala/Comedor
§ Closet de ropa blanca § Cocina
§ Área de lavado § Balcón
TIPO B6 82.15m2
1 UNIDAD POR NIVEL (DEL 2DO - 4TO)
§ 2 Habitaciones § 2 Baños
§ Sala/Comedor § Cocina
§ Closet de ropa blanca § Área de lavado
TIPO C1 136.76m2
1 UNIDAD EN EL 5TO NIVEL
§ 3 Habitaciones § 3.5 Baños
§ Sala/Comedor § Cocina
§ Walk-In-Closet
§ Closet de ropa blanca § Área de lavado
§ Cuarto Útil
§ Balcón
TIPO C2 126.27m2
1 UNIDAD EN EL 5TO NIVEL
§ 3 Habitaciones § 2.5 Baños
§ Sala/Comedor § Cocina
§ Closet de ropa blanca § Área de lavado
§ Cuarto Útil
§ Balcón
5TO NIVEL
ÁREA SOCIAL
TIPOLOGÍAS
• Lobby
• Terraza
• Salón Multiuso
• Salón De Conferencias • Gimnasio
EXTRAS
• Ascensor
• Parqueos Techados • Lockers
• Intercom
• Planta Eléctrica • Gas Común
Gazcue, Santo Domingo Centro (Distrito Nacional), Santo Domingo

