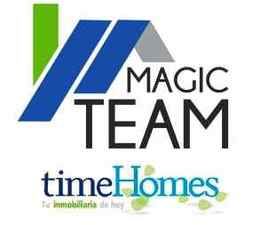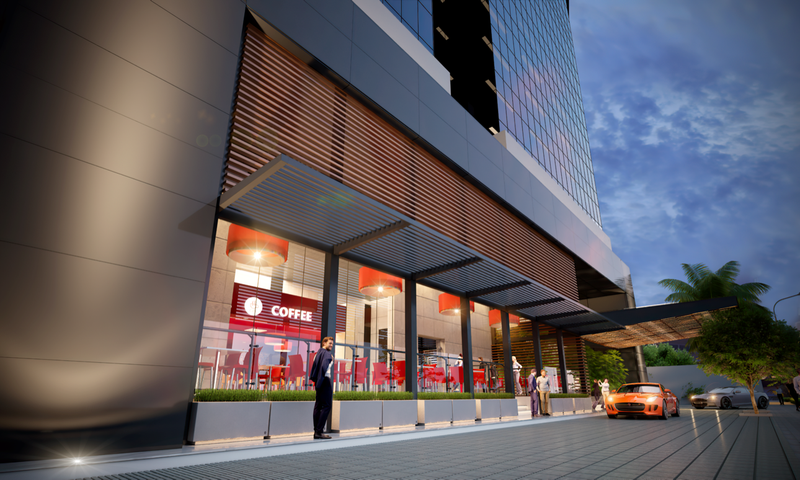
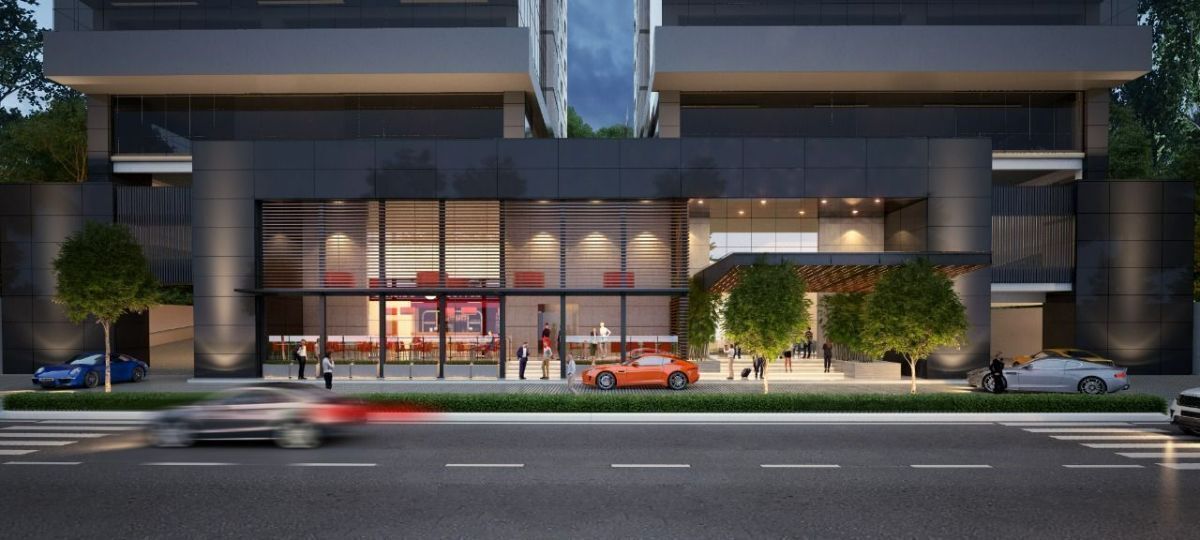

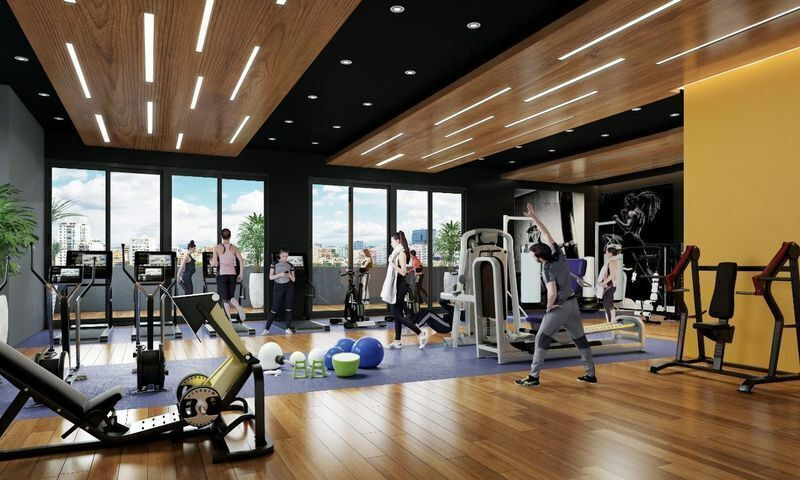
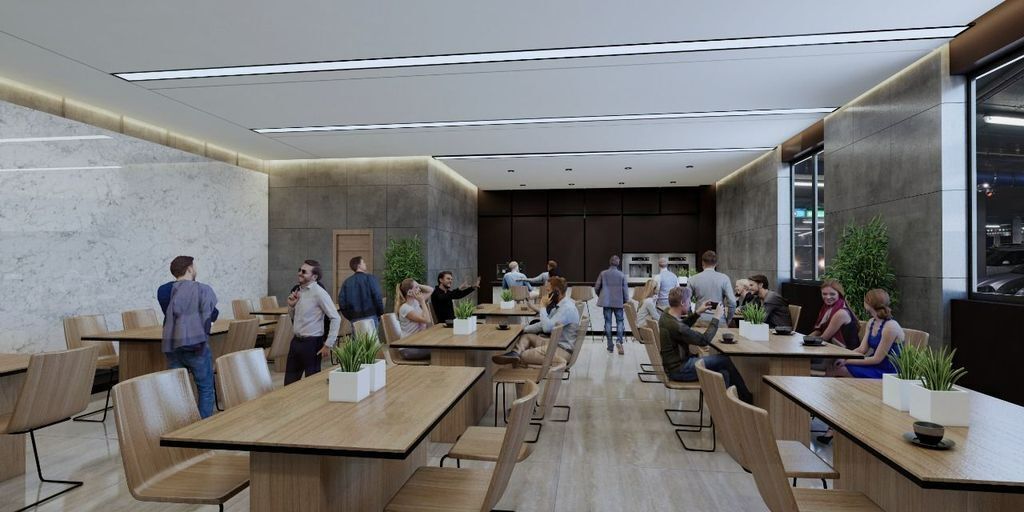

Tower of office spaces
It will be composed of two business towers, located in the center of the business area of Santo Domingo, National District.
The Towers will have fifteen (15) levels and six (6) levels of underground parking. It will be built within a plot with an area of 2,850 m2, intended for office spaces and three commercial spaces which will be available for sale and rent.
FEATURES:
First level: designated for lobby, one commercial space, administrative office, and parking.
Second level: designated for employee cafeteria, space for drivers, one office, and one commercial space.
Third level: designated for visitor and assigned parking.
Fourth level to the fourteenth: exclusively designated for offices.
Fifteenth level: designated for two conference rooms, event room, gym, office, and one commercial space.
SPECIFICATIONS:
• Each level will have an area of approximately 762 m2
• The offices will have a size starting from 61 m2
• The offices and spaces will have assigned parking
• 645 parking spaces in total
• 498 parking spaces assigned for office
• 20 parking spaces assigned for restaurant
• 117 parking spaces for visitors controlled with a payment fee
• Access control
• Security system
• 6 elevators
• Electric generators
• Event area with bar-kitchenette
• 2 conference rooms
• Cafeteria for employees
• Gym
• Administrative office
• Open terrace
Availability:
Tower A
Spaces of 90 meters - 2 parking spaces
401 - US$266,500
402 - US$266,500
403 - US$270,600
502 - US$266,500
503 - US$270,600
507 - US$250,100
601 - US$269,750
602 - US$269,750
603 - US$273,500
605 - 203 meters, 5 parking spaces US$600,000
701 - US$269,750
702 - US$269,750
703 - US$273,000
801 - US$273,000
802 - US$273,000
803 - US$277,200
901 - US$273,000
902 - US$273,000
903 - US$277,200Torre de locales para oficinas
Estará compuesta por dos torres empresariales, localizada sen el centro del área de negocios de Santo Domingo, Distrito Nacional.
Las Torres tendrán quince (15) niveles y seis (6) niveles de parqueo soterrados. Será construida dentro de un solar con un área de2,850 mt2, destinados a locales para oficinas y tres locales comerciales las cuales estarán disponibles para la venta y alquiler.
CARACTERISTICAS:
Primer nivel: destinado para lobby, un local comercial, oficina administrativa y parqueos.
Segundo nivel: destinado para comedor para empleados, espacio para choferes, una oficina y un local comercial.
Tercer nivel: destinado a parqueos para visitantes y asignados.
Cuarto nivel hasta el décimo cuarto: destinada exclusivamente para oficinas.
Decimoquinto nivel: destinado a dos salones de conferencia, salón para eventos, gimnasio, oficina y un local comercial.
ESPECIFICACIONES:
•Cada nivel tendrá un área aproximadamente de 762 mt2
•Las oficinas tendrán un metraje desde 61 mt2
•Las oficinas y locales tendrán parqueos asignados
•645parqueos en total
•498 parqueos asignados para oficina
•20 parqueos asignados para restaurante
•117 parqueos para visitantes controlados con tarifa de pago
•Control de acceso
•Sistema de seguridad
•6 ascensores
•Generadores eléctricos
•Área de eventos con bar-kitchenette
•2 salones para conferencia
•Salón para comedor empleados
•Gimnasio
•Oficia administrativa
•Terraza destechada
Disponibilidad:
Torre A
Locales de 90 metros - 2 parqueos
401 - US$266,500
402 – US$266,500
403 – US$270,600
502 – US$266,500
503 – US$270,600
507 - US$250,100
601 - US$269,750
602 – US$269,750
603 – US$273,500
605 – 203 metros, 5 parqueos US$600,000
701 - US$269,750
702 - US$269,750
703 - US$273,000
801 - US$273,000
802 – US$273,000
803 – US$277,200
901 - US$273,000
902 – US$273,000
903 – US$277,200

