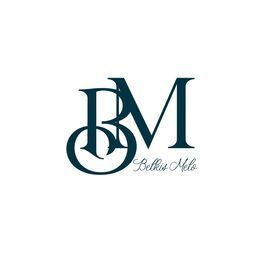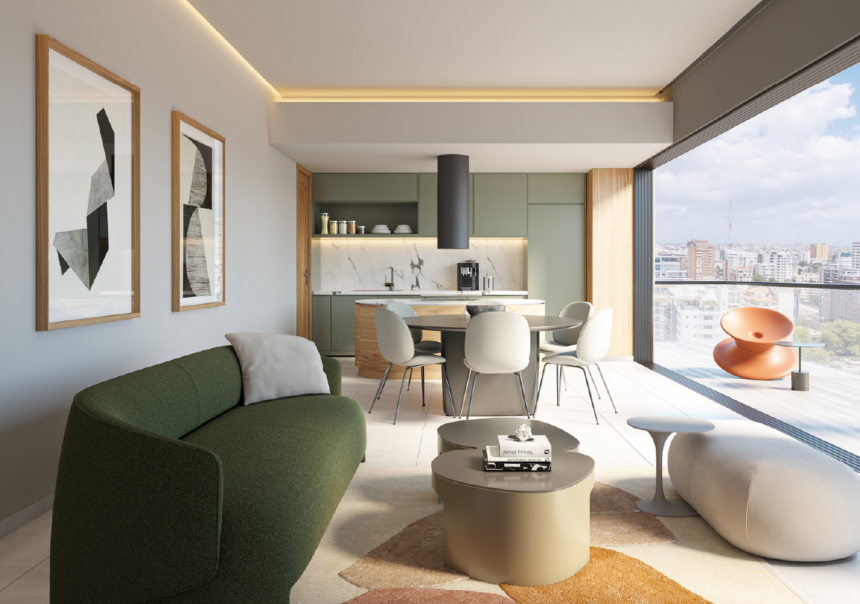
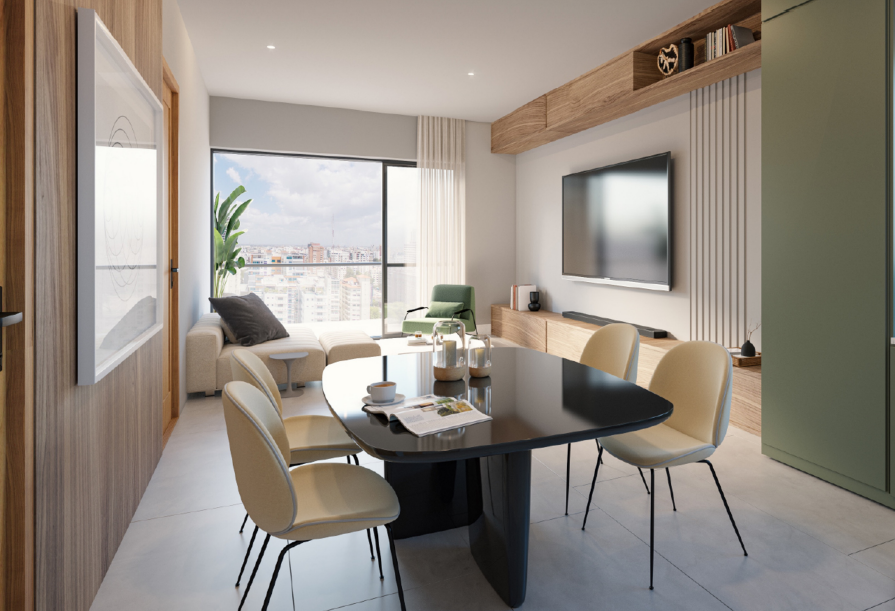
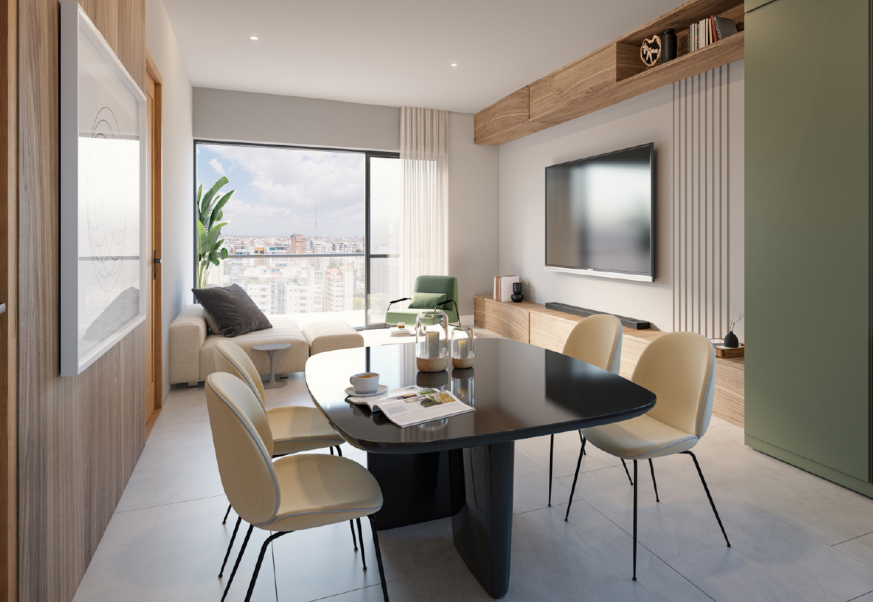

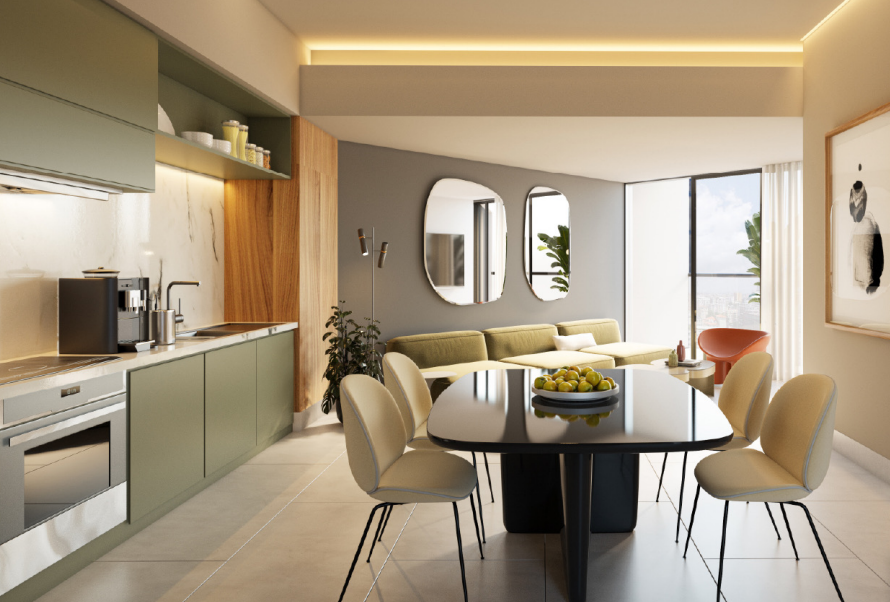

A project of 1, 2, and 3 bedrooms, which seeks to change the way the different spaces around them are enjoyed, from the way of living to the way their inhabitants coexist in their surroundings.
With a marketing strategy focused on highlighting the comfort, exclusivity, and practicality that the project offers, the aim is to reach a target audience interested in acquiring a property to live in or invest in.
The excellent quality-price ratio and the available financing facilities are highlighted.
Tower Features:
General Project Description:
• Lobby
• Café
• Urban Spaces
• Gym
• Pool
• Wet sunbathing area
• Sunbathing area
• Lounge Bar
• Coworking
• Bathrooms
• Gardens
• Administration
• Kids Room
• Teens's Club
• Open terrace
• Emergency stairs
APARTMENT TYPE 01:
80.20 Mts2
• Living Room
• Dining Room
• Kitchen
• Balcony
• Laundry Area
• ½ Bathroom
• Master Bedroom
• Bathroom
• Walking Closet
APARTMENT TYPE 02:
150.70 Mts2
• Living Room
• Dining Room
• Kitchen
• Balcony
• Laundry Area
• ½ Bathroom
• Master Bedroom 150.70 m2
• Master Bathroom
• Walking Closet
• Secondary Bedroom
• Bathroom
• Study
• Service Room
• Service Bathroom
APARTMENT TYPE 03:
Mts2 108.00
• Living Room
• Dining Room
• Kitchen
• Balcony
• Laundry Area
• Bathroom
• Master Bedroom
• Master Bathroom
• Closet
• Study
APARTMENT TYPE 09:
78.70 Mts2
• Kitchen
• Dining Room
• Living Room
• Balcony
• Laundry Area
• Guest Bathroom
• Master Bedroom
• Bathroom
• Walking Closet
APARTMENT TYPE 06 TH 03:
239.50 Mts2
• Living Room
• Dining Room
• Kitchen
• Balcony
• Laundry Area
• ½ Bathroom
• Master Bedroom
• Master Bathroom
• Walking Closet
• Secondary Bedroom
• Bathroom
• Dressing Room
• Tertiary Bedroom
• Dressing Room
• Bathroom
• Service Room
• Service Bathroom
• Family Room
• Terrace
• Family Room
PAYMENT PLANS
Reservation $5,000
Separation 20%
Construction 40%
Delivery 40%
Delivery September 2026.Un proyecto de 1,2 y 3 habitaciones, que busca cambiar la manera en que se disfrutan los diferentes espacios a su alrededor desde la manera de vivir hasta la forma en que conviven en su alrededor sus habitantes.
Con una estrategia de marketing enfocada en resaltar la comodidad, exclusividad y practicidad que ofrece el proyecto, se busca llegar a un público objetivo interesado en adquirir una propiedad para vivir o invertir.
Se destaca la excelente relación calidad-precio y las facilidades de financiamiento disponibles.
Características De La Torre:
Descripción General Del Proyecto:
• Lobby
• Café
• Espacios Urbanos
• Gimnasio
• Piscina
• Asoleadero húmedo
• Asoleadero
• Lounge Bar
•Coworking
• Baños
•Jardinerías
• Administración
• Kids Room
• Teens´s Club
• Terraza destechada
• Escalera de emergencia
APARTAMENTO TIPO 01:
80.20 Mts2
• Sala
• Comedor
• Cocina
• Balcón
• Área de Lavado
• ½ Baño
• Hab. Principal
• Baño
• Walking Closet
APARTAMENTO TIPO 02:
150.70 Mts2
• Sala
• Comedor
• Cocina
• Balcón
• Área de Lavado
• 1/2 baño
• Habitación Principal 150.70 m2
• Baño Principal
• Walking Closet
• Habitación Secundaria
• Baño
• Estudio
• Habitación de Servicio
• Baño de Servicio
APARTAMENTO TIPO 3:
Mts2 108.00
•Sala
•Comedor
•Cocina
•Balcón
•Área de Lavado
•Baño
•Hab. Principal
• Baño Principal
• Closet
• Estudio
APARTAMENTO TIPO 09:
78.70 Mts2
• Cocina
• Comedor
• Sala
• Balcón
• Área de Lavado
• Baño de visitas
• Hab. Principal
• Baño
• Walking Closet
APARTAMENTO TIPO 06 TH 03:
239.50Mts2
•Sala
•Comedor
•Cocina
•Balcón
•Área de Lavado
•1/2 baño
•Habitación Principal
•Baño Principal
•Walking Closet
•Habitación Secundaria
•Baño
•Vestidor
• Habitación Terciaria
•Vestidor
•Baño
•Habitación de Servicio
•Baño de Servicio
•Estar Familiar
•Terraza
•Family Room
PLANES DE PAGO
Reserva $5,000
Separación 20%
Construcción 40%
Entrega 40%
Entrega Septiembre 2026.

