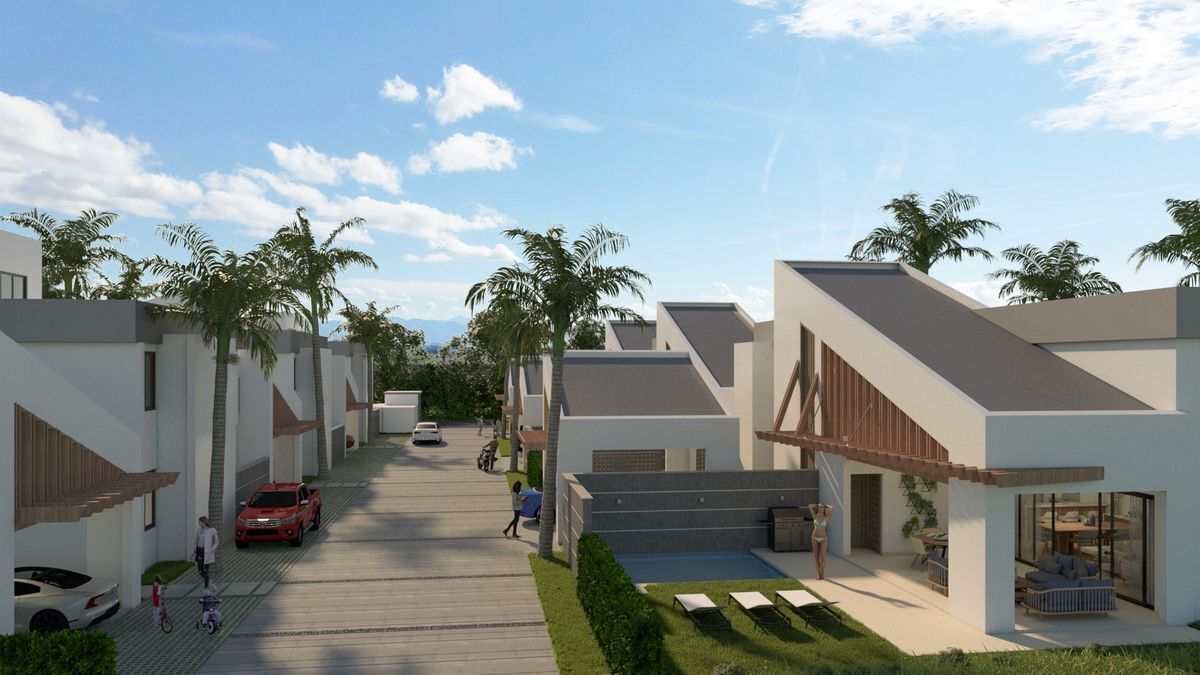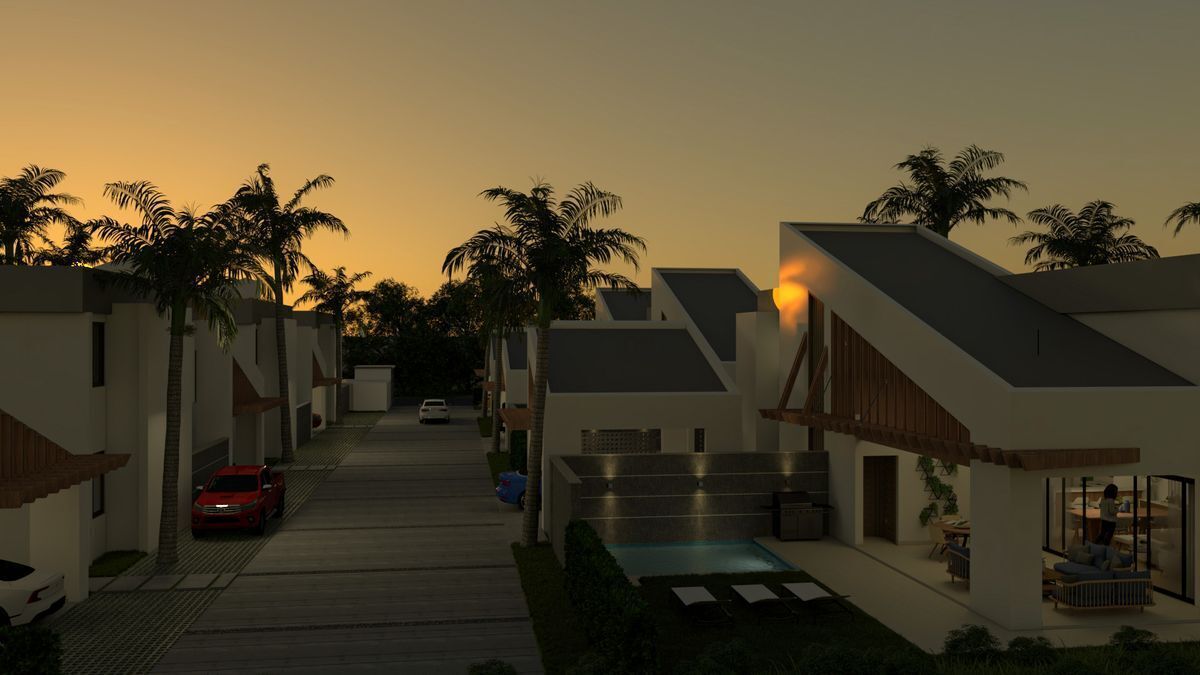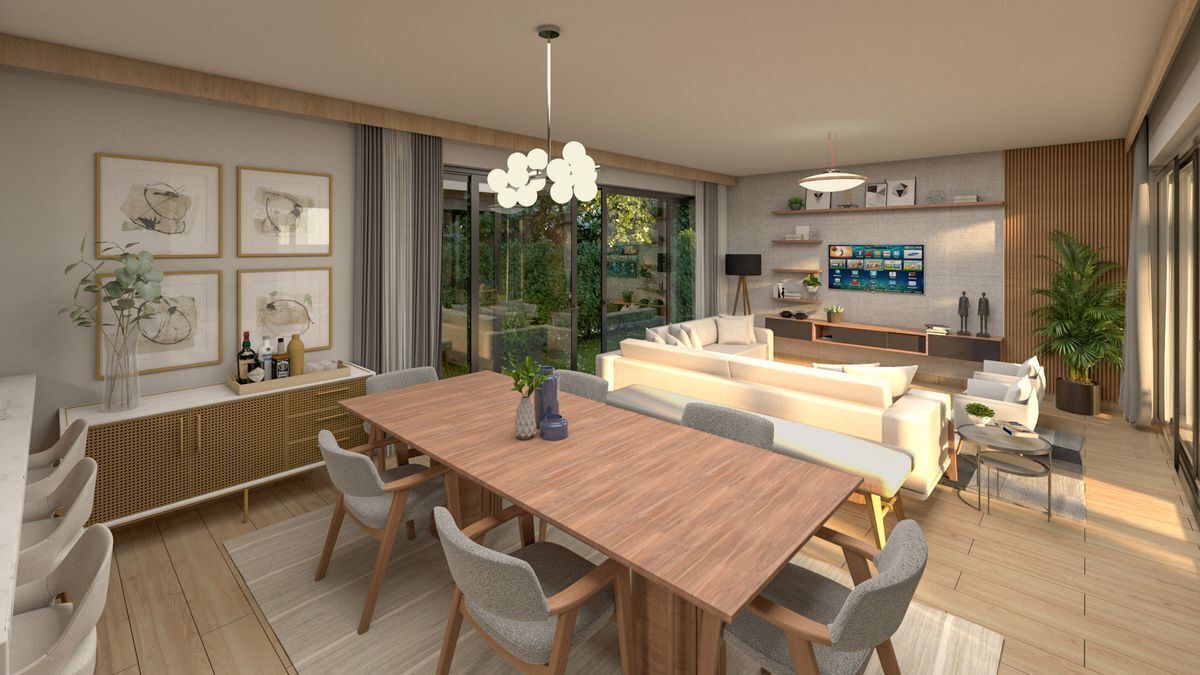





A residential project located in the most privileged area of Punta Cana Village.
The 6 villas are distributed in two rows divided by a central interior street with parking area for visitors.
They have two levels and all have an area of approximately 310 m2 and 4 bedrooms, a pool and a private patio.
LOCATION:
At the end of a Cul de Sac with a low level of vehicle traffic. The street only powers two single-family home projects, Quintas (already built) and Sextas At The Village.
The south-east orientation of its common areas is ideal both for protection against sunlight and for taking advantage of the breezes that characterize the area.
The green area that borders the residential area to the south, ensures permanent views of nature and the privacy provided by the absence of neighbors on this side.
The short Sandalo street, on which Las Sextas runs, leads to one of the main arteries of Puntacana Village, Palma Areca Street, which offers direct access to the heart of the residential complex: The Shopping Plaza, the School, the Sports Facilities and the Church of Santa María de Puntacana.
Description:
The project consists of 6 similar houses, distributed in two rows divided by a central interior street with parking area for visitors. The houses distributed on two levels have an area of approximately 310 M2, with land of up to 440 M2, guaranteeing space for a large private patio. All are oriented to the South-East, taking advantage of the prevailing breezes in social areas and patios.
The contiguity of the large social areas: Living Room (4.65 x 8.2 M) and Terrace (4.20 x 6.50 M), orient their views towards the pool patio. The roof of the double-height terrace houses the family living room on the 2nd floor, providing the possibility of sharing the privacy of this level with everyday life in social areas.
A prominent part of the house is its modern modular kitchen with its generous island, open to the dining room, allowing the hosts to share while they cook.
The main entrance leads to a double-height lobby where the stairs are located. Access to the rooms can be done directly from there without going through the social areas. This is a very convenient issue not only for the independence of traffic and activities in social areas, but also for those who decide to use the room on the first level as an office or study.
The first level consists of a covered carport for two vehicles, one bedroom, the social areas: living room, terrace, guest bathroom; support areas: kitchen, service room, laundry and the patios: the service room and the main one with its pool.
On the second level there are three more bedrooms with their separate bathrooms, linen closet, and family living room with a view of the terrace and patio.
It consists of:
4 Bedrooms
4.5 Bathrooms
Roofed Terrace
Pool
Large Private Patio
Premium Quality Finishes
White Line Included
FORM OF PAYMENT
US $ 9,500.- To Book
20% When Signing Contract
35% During Construction
45% Against Delivery
Delivery Date: November 2024Un proyecto residencial ubicado en la zona más privilegiada de Punta Cana Village.
Las 6 villas están distribuidas en dos filas divididas por una calle interior central con área de aparcamiento para visitantes.
Cuentan con dos niveles y todas tienen un área aproximada de 310 Mt2 y 4 habitaciones, piscina y patio privado.
UBICACION:
Al final de un Cul de Sac con un bajo nivel de tránsito vehicular. La calle solo alimenta dos proyectos de casas unifamiliares, Quintas (ya construido) y Sextas At The Village.
La orientación hacia el Sur-este de sus áreas comunes es la ideal tanto para la protección contra los rayos solares, como para el aprovechamiento de las brisas que caracterizan la zona.
El área verde que limita al residencial por el Sur, asegura visuales permanentes hacia la naturaleza y la privacidad que brinda la inexistencia de vecinos en este lado.
La corta calle Sandalo, sobre la que se desarrolla Las Sextas, desemboca en una de las arterias principales de Puntacana Village, la calle Palma Areca quien ofrece acceso directo al corazón del residencial: La Plaza Comercial, el Colegio, las Instalaciones Deportivas y la Iglesia Santa María de Puntacana.
Descripción:
El proyecto consta de 6 viviendas similares, distribuídas en dos filas divididas por una calle interior central con área de aparcamiento para visitantes. Las viviendas distribuidas en dos niveles tienen un área aprox de 310 M2, con terreno de hasta 440M2 garantizando espacio para un gran patio privado. Todas se encuentran orientadas hacia el Sur-Este aprovechando las brisas predominantes en las áreas sociales y patios.
La contigüidad de las amplias áreas sociales: Sala-Comedor (4.65 x 8.2 M) y Terraza (4.20 x 6.50 M), orientan sus visuales hacia el patio piscina. El techo de la terraza a doble altura, alberga el estar familiar de la 2da planta, brindando la posibilidad de compartir la privacidad de este nivel con la cotidianidad de la vida en las áreas sociales.
Parte destacada de la casa es su moderna cocina modular con su generosa isla, abierta hacia la sala comedor, lo que permite compartir a los anfitriones mientras cocinan.
La entrada principal sucede con el acceso a un lobby de doble altura en donde se encuentran ubicadas las escaleras. El acceso a las habitaciones se puede hacer directamente desde allí sin pasar por las áreas sociales. Cuestión muy conveniente no solo para la independencia del tránsito de las actividades en las areas sociales, si no también para aquellos que decidan utilizar la habitación del primer nivel como oficina o estudio.
El primer nivel consta de una marquesina techada para dos vehículos, una habitación, las arreas sociales: sala-comedor, terraza, baño de visitantes; areas de apoyo: cocina, hab. servicio, laundry y los patios: el de servicio y el principal con su piscina.
En el segundo nivel se encuentran tres habitaciones más con su baños independientes, closet de ropa blanca, y estar familiar con vista a la terraza y al patio.
Consta de:
4 Habitaciones
4.5 Baños
Terraza Techada
Piscina
Amplio Patio Privado
Terminaciones de Calidad Premium
Linea Blanca Incluida
FORMA DE PAGO
US $ 9,500.- Para Reservar
20% Al Firmar Contrato
35% Durante Construcción
45% Contra Entrega
Fecha Entrega: Noviembre 2024

