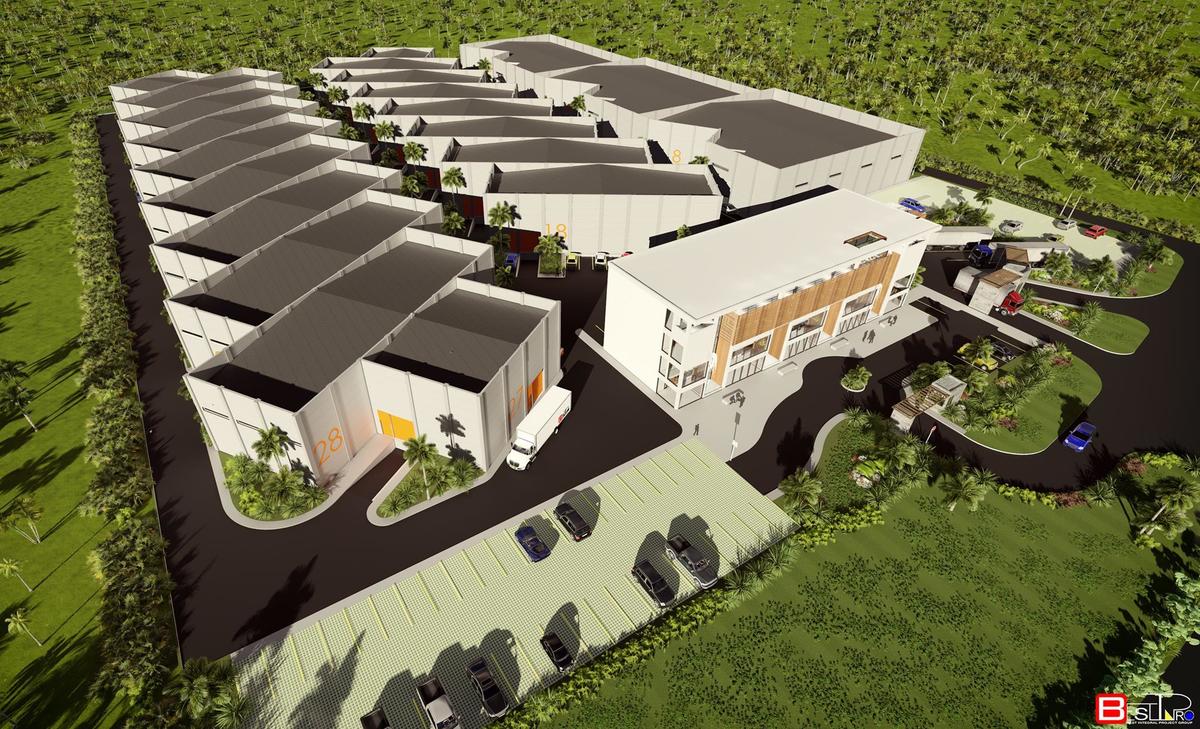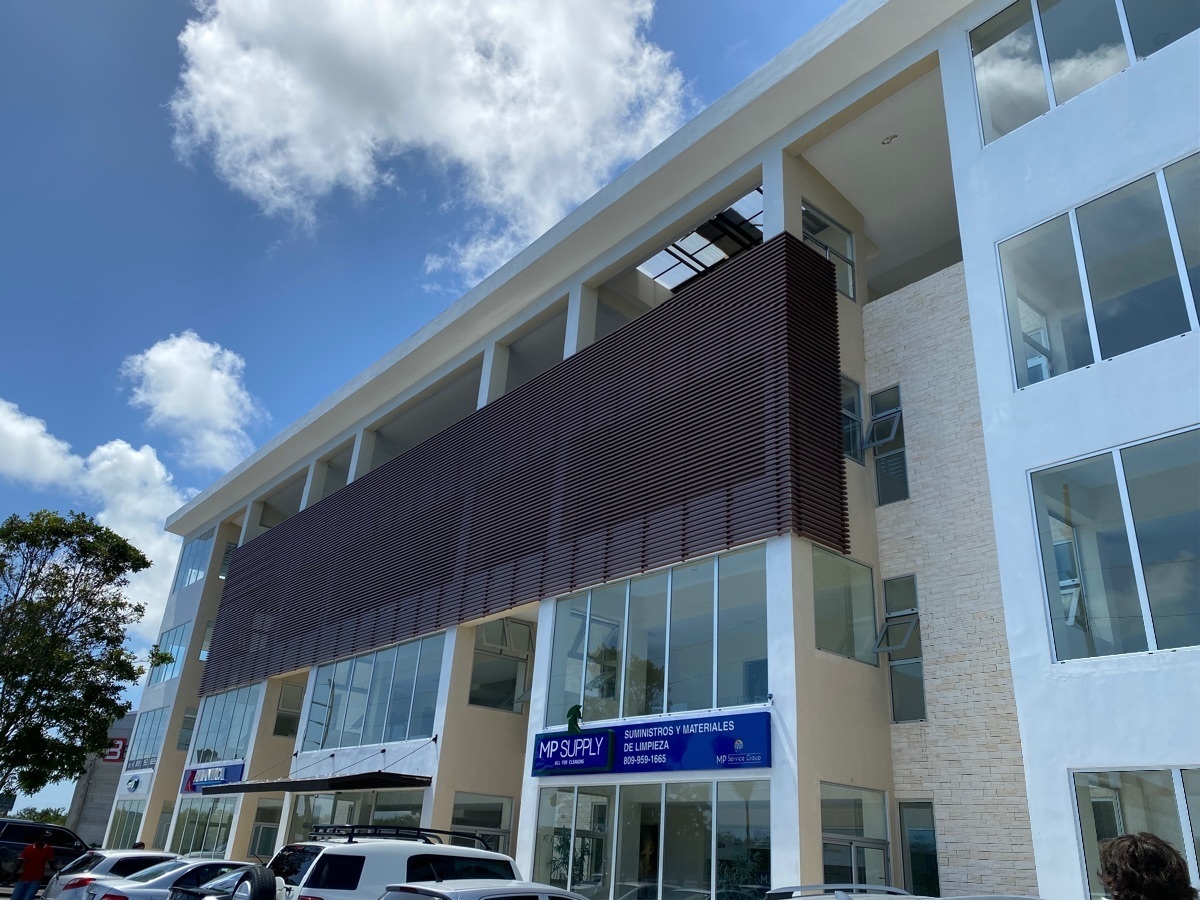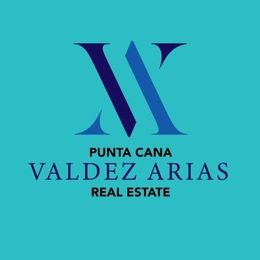





Industrial Warehouses for Rent. Premises and warehouses where technology and simplicity merge, with a concept of offices and industrial estates. A place of work, safety, and coexistence, a concept where an unparalleled level of construction is integrated without interfering with the harmony of the environment, where security and surveillance measures are extreme without showing their existence, and where working will be one of its great attributes.
Characteristics of Conydra Warehouses:
- Polished concrete floor
- Sandwich panel roofs (great heat insulator)
- Individual electrical and hydrosanitary connections
- Height 7.5 meters
Warehouses:
N5 - 160.35 sqm, rent of 9 dollars per sqm plus Itbis and 1.5 for maintenance.
Premises:
1st level:
L7 and L8 - Together they add up to 110 sqm, but we are also renting them separately if you do not want such a large space.
3rd level:
L20 - 55.35 sqm
2nd level:
L13 - 55.35 sqm available in approximately 2 months
All premises have a price of 24 dollars per square meter plus tax and 3 dollars per sqm for maintenance.
Maintenance is 1.5 US$ x sqm x month for warehouses and includes:
- Running water service
- Visitor parking
- Cleaning of common areas
- 24/7 surveillance service with closed-circuit security cameras
- Security of common areas with the company Taurus, every day of the year without interruption, with two guards
- Maintenance of gardens and landscaping
- Night lighting in common areas
- Entrance control barrier service
- Garbage service (container enabled in the east area)
The project consists of:
30 warehouses of 300 square meters
6 warehouses of 150 square meters
2 warehouses of 1500 square meters with commercial facade to the highway.
SQUARE METERS OF OFFICES
Executive building of four floors with terrace and panoramic elevator
30 offices between 46 and 52 square meters
THE WAREHOUSES.
Their imposing walls of eleven meters in height, built in precast concrete with prestressed on both faces and with internal insulation, linked to an also insulated roof, give them the possibility of doubling their interior space, making the construction of one or two mezzanines viable, and thanks to their orientation and integral thermal insulation, they can reduce energy consumption when maintaining a pleasant temperature inside the property.
Option of manufacturing according to buyer's requirements
24-hour security with state-of-the-art IP cameras and double backup system.
- Perimeter patrolling with barcode monitoring.
- Vehicle entry and exit control.
- Dining area
- Parking for visitors and private for warehouses.
- Loading and unloading dock for vans up to 40”.
- Waiting area for vans up to 40” with air, water, and electricity supply especially for refrigerated vans.
- The main building has a boardroom and reception.
- Perennial lighting throughout the premises.
- Water well with a cistern of 25,000 gallons.
- Fire hydrants around the perimeter.
- Meeting points.
BUSINESS BUILDING.
With avant-garde design, earthquake-resistant, the office building rises to four levels above the Boulevard attracting the attention of every passerby thanks to its elegant and functional design. The ceilings at three meters sixty in height inside give a sense of spaciousness even in smaller offices.
ROADS.
The roads are one-way with homologated lighting and signage, equipped with anti-return spike system forcing drivers to obey internal circulation rules thus minimizing accidents.
In addition to enjoying all the aforementioned services, the property has oversized connections for the passage of all types of communications, telecommunications, and fiber optics. Bathrooms on all levels, main and emergency staircase as well as a state-of-the-art panoramic elevator.Rento Naves industriales.
Locales y naves donde la tecnología y la simplicidad se fusionan, con un concepto oficinas y de polígonos industriales.
Un lugar de trabajo, seguridad y convivencia, un concepto donde se integra una construcción de un nivel inigualable sin interferir con la armonía del entorno, donde se extreman las medidas de seguridad y vigilancia sin evidenciar su existencia y en donde el trabajar será uno de sus grandes atributos.
Características Naves Conydra
- Suelo de hormigón pulido
- Techos de panel sándwich ( gran aislante de calor )
- Acometidas eléctricas e hidrosanitarias individuales
- Altura 7.5 metros
Naves:
N5 - 160.35 mt2, 9 dólares de renta por mt2 más Itbis y 1.5 de mantenimiento.
Locales:
1er nivel:
L7 y L8 - Juntos suman 110mt2, pero tambien los estamos alquilando dividido si no desea tan grande.
3er nivel
L20 - 55.35mt2
2do nivel
L13 - 55.35mt2 disponible en aproximadamente 2 meses
**Todos los locales tienen un precio de 24 dólares por metro más impuesto y 3 dólares por m2
El mantenimiento es de 1.5 US$ x m2 x mes para naves e incluye:
- Servicio de agua corriente
-Parqueos visitantes
- Limpieza áreas comunes
- Servicio de vigilancia 24/7 con cámaras de seguridad de circuito cerrado
- Seguridad áreas comunes con la empresa Taurus , todos los días del año sin interrupción, con dos guardianes
- Mantenimiento jardines y paisajismo
- Luz nocturna áreas comunes
- Servicio barrera de control de entrada
- Servicio de basuras (contenedor habilitado en zona este)
El proyecto consta de:
30 naves de 300 metros cuadrado
6 naves de 150 metros cuadrados
2 naves de 1500 metros cuadrados con fachada comercial a la autovía.
METROS CUADRADOS OFICINAS
Edificio ejecutivo de cuatro plantas con terraza y ascensor panorámico
30 oficinas de entre 46 y 52 metros cuadrados
LAS NAVES.
Sus imponentes muros de once metros de altura, construidos en hormigón prefabricado con pretensado en ambas caras y con aislamiento interno, ligado a una cubierta también aislada le brindan la posibilidad de duplicar su espacio interior siendo viable la construcción de uno o dos entresuelos y gracias a su orientación y el aislamiento térmico integro podrá bajar el consumo energético a la hora de mantener una temperatura agradable en el interior del inmueble.
opción de fabricación a requerimiento del comprador
Seguridad 24 horas con circuito cerrado de cámaras IP de última generación y sistema de doble backup.
· Patrullaje del perímetro con monitorización mediante código de barras.
· Control de entrada y salida de vehículos.
· Area de comedor
· Aparcamientos para visitantes y privados en el caso de las naves.
· Anden de carga y descarga para furgones de hasta 40”.
· Zona de espera para furgones hasta 40” con toma de aire, agua y electricidad especialmente para furgones
refrigerados.
· El edificio principal está dotado de una sala de juntas y recepción.
· Iluminación perenne en todo el recinto.
· Pozo de agua con aljibe de 25.000 galones.
· Bocas de incendio en todo el perímetro.
· “Meeting points”.
EDIFICIO EMPRESARIAL.
Con diseño vanguardista, sismo-resistente, el edificio de oficinas se eleva a cuatro niveles de altura sobre el Boulevard reclamando la atención de todo transeúnte gracias a su diseño elegante y funcional. Los techos a tres metros sesenta de altura, en el interior del mismo, dan una sensación de amplitud incluso en las oficinas de menos tamaño.
VIALES.
Los viales son unidireccionales con iluminación y señalización homologada, los mismos están dotados de sistema de pinchos anti-retorno obligando a los conductores a obedecer las normas internas de circulación así minimizando accidentes.
Además de gozar de todos los servicios ya mencionados el inmueble cuenta con acometidas sobredimensionadas para el paso de todo tipo de comunicaciones, telecomunicaciones y fibra óptica. Baños en todos los niveles, escalera principal y de emergencia a la vez que un ascensor panorámico de última generación.
Punta Cana, La Altagracia

