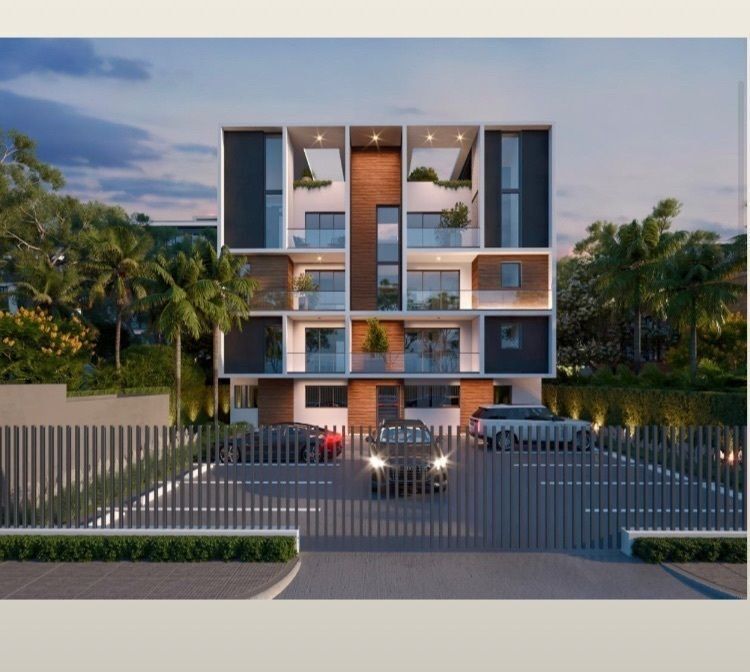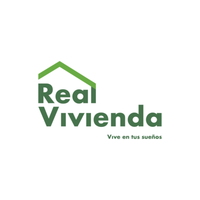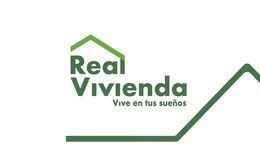





Modern apartment units in the city of Santiago, in the Thomen urbanization.
Project designed with a focus on satisfaction and comfort, avant-garde and functional design, with the aim of offering the best in this range of apartments to its inhabitants.
Typology:
• Master bedroom with bathroom and walk-in closet.
• Secondary bedroom with closet and bathroom.
• Half bathroom.
• Living room.
• Dining room.
• Kitchen.
• Laundry area.
• 1 Parking space.
Second and Third Level:
• Master bedroom with bathroom and walk-in closet.
• Secondary bedroom with closet and bathroom.
• Balcony.
• Half bathroom.
• Living room.
• Dining room.
• Kitchen.
• Laundry area.
• 1 Parking space.
Fourth level A-4 100+53MTS, Pent-House:
• Master bedroom with bathroom and walk-in closet.
• Secondary bedroom with closet and bathroom.
• Half bathroom.
• Living room.
• Balcony.
• Dining room.
• Kitchen.
• Laundry area.
• 1 uncovered parking space.
• Internal staircase that leads to the rooftop.
First Level B-1 114MTS2:
• Master bedroom with bathroom and walk-in closet.
• Two bedrooms with closets.
• Common bathroom.
• Service room with its bathroom.
• Living room.
• Dining room.
• Half bathroom.
• Kitchen.
• Laundry area.
• Two uncovered parking spaces.
Second and Third B-2 and B-3 130Mts2:
• Master bedroom with bathroom and walk-in closet.
• Two bedrooms with closets.
• Common bathroom.
• Service room with its bathroom.
• Living room.
• Balcony.
• Dining room.
• Half bathroom.
• Kitchen.
• Laundry area.
• Two uncovered parking spaces.
Fourth Level B-4 130+59Mts2:
• Master bedroom with bathroom and walk-in closet.
• Two common bedrooms with closets.
• Common bathroom.
• Living room.
• Dining room.
• Half bathroom.
• Kitchen.
• Laundry area.
• Balcony.
• Two uncovered parking spaces.
• Internal staircase that leads to the rooftop.
Ready to move in.Modernas unidades de apartamentos en la ciudad de Santiago, en la urbanización Thomen .
Proyecto diseñado con enfoque de satisfacción y confort, diseño vanguardista y funcional, con la finalidad de ofrecer lo mejor en esta gama de apartamentos a sus habitantes.
Tipología:
• Habitación principal con baño y Vestidor.
• Habitación secundaria con closet y baño.
• 1/2 baño.
• Sala.
• Comedor.
• Cocina.
• Área de lavado.
• 1 Parqueo.
Segundo y Tercer Nivel :
• Habitación principal con baño y Vestidor.
• Habitación secundaria con closet y baño.
• Balcón.
• 12 baño.
• Sala.
• Comedor.
• Cocina.
• Área de lavado.
• 1 Parqueo.
Cuarto nivel A-4 100+53MTS, Pent-House:
•Habitación principal con baño y Vestidor.
• Habitación secundaria con closet y baño.
• 12 baño.
• Sala.
• Balcón.
• Comedor.
• Cocina.
• Área de lavado.
• 1 parqueos sin techar.
• Escalera interna, que sube a la azotea.
Primer Nivel B-1 114MTS2:
• Habitación principal con baño y Vestidor.
• Dos habitaciones con closet.
• Baño común.
• Habitación de servicio con su baño.
• Sala.
• Comedor.
• 1/2 baño.
• Cocina.
• Área de lavado.
• Dos parqueos sin techar.
Segundo y Tercer B-2y B-3 130Mts2
• Habitación principal con baño y vestidor.
• Dos habitaciones con closet.
• Baño común.
• Habitación de servicio con su baño.
• Sala.
• Balcón.
• Comedor.
• 1/2 baño.
• Cocina.
• Área de lavado.
• Dos parqueos sin techar.
Cuarto Nivel B-4 130+59Mts2:
• Habitación principal con baño y Vestidor.
• Dos habitaciones comunes con closet.
• Baño común.
• Sala.
• Comedor.
• 12 baño.
• Cocina.
• Área de lavado.
• Balcón.
• Dos parqueos sin techar.
• Escalera interna, que sube a la azotea.
Listo a estrenar.
Urbanización Thomén, Santiago de los Caballeros, Santiago

