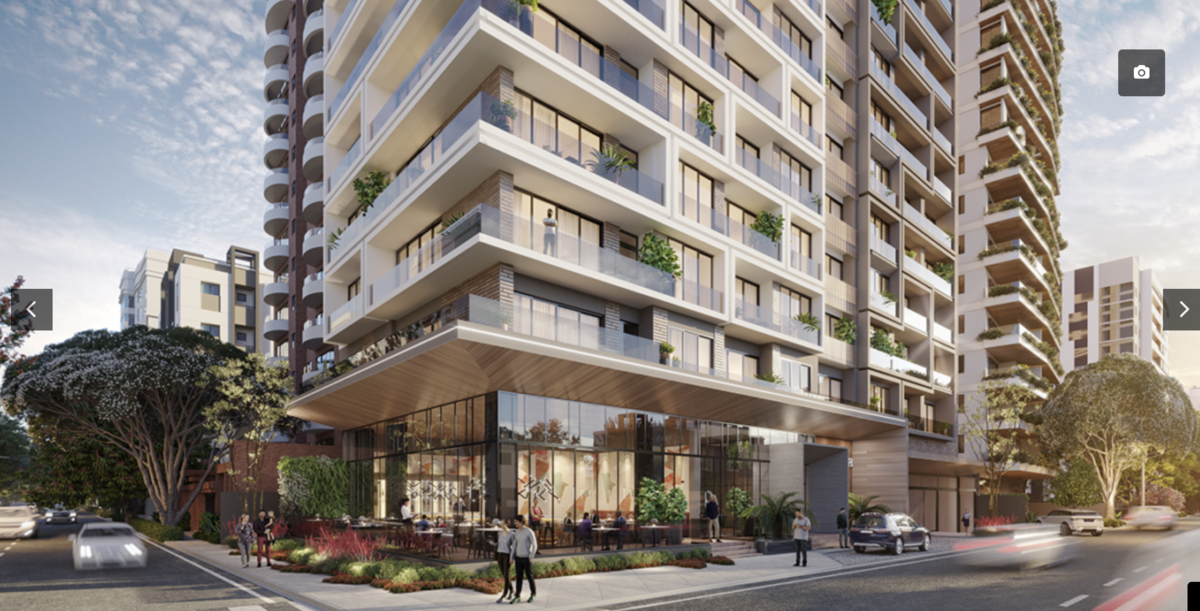
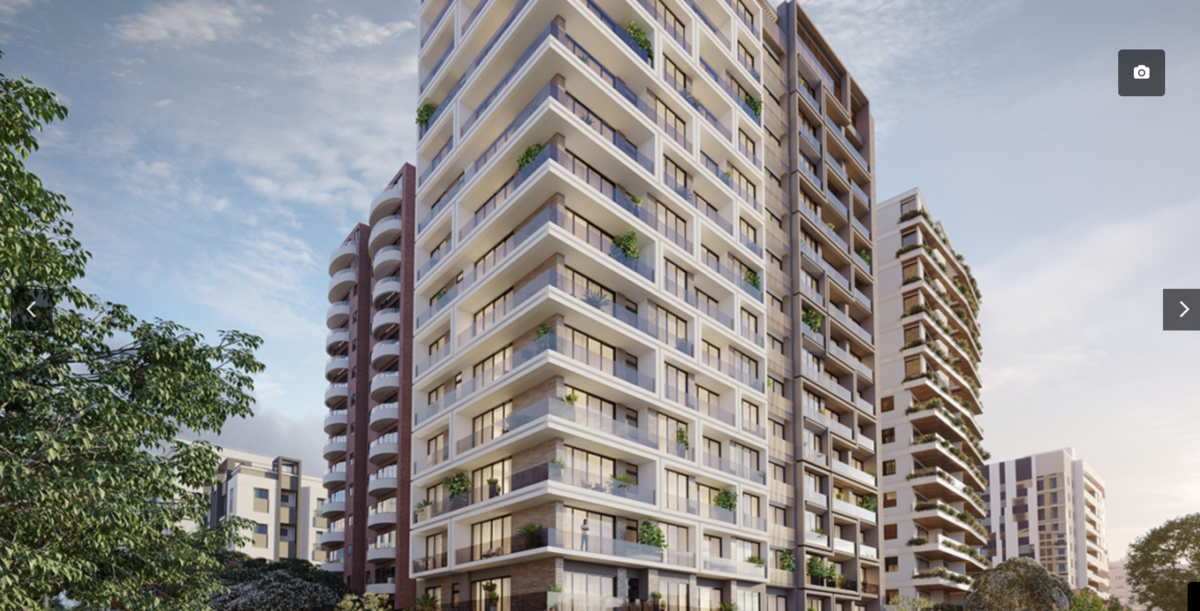
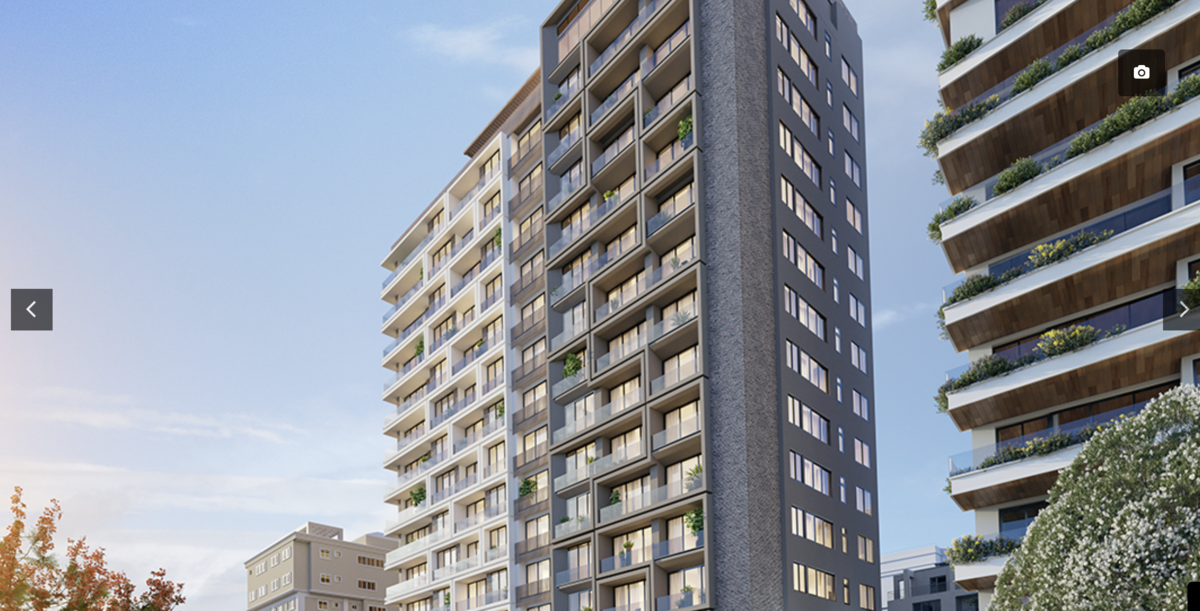
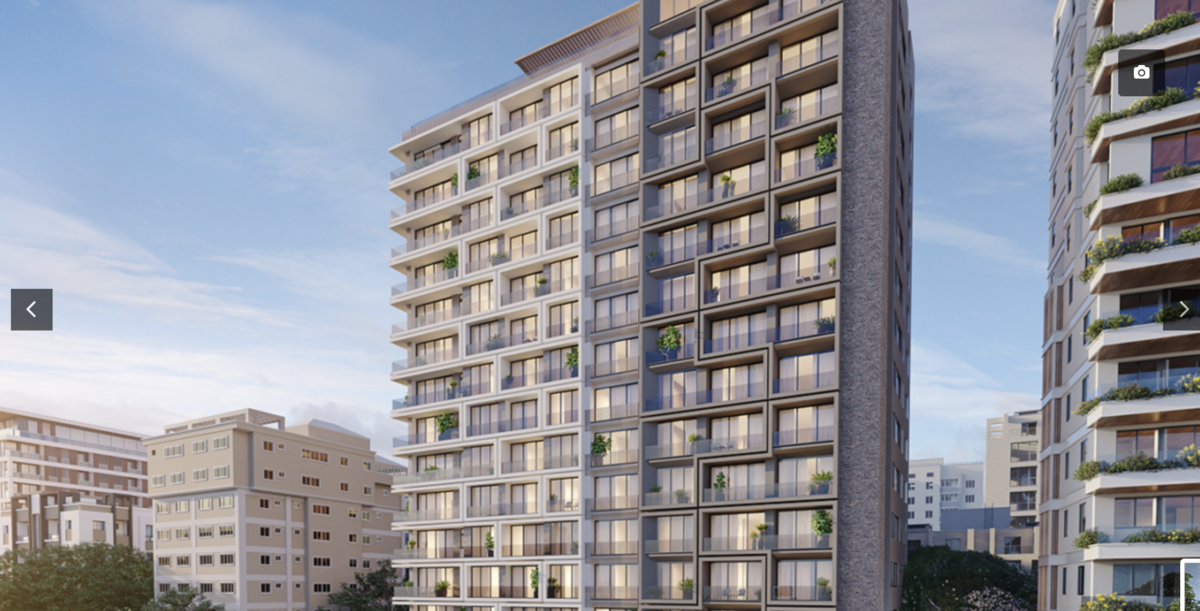
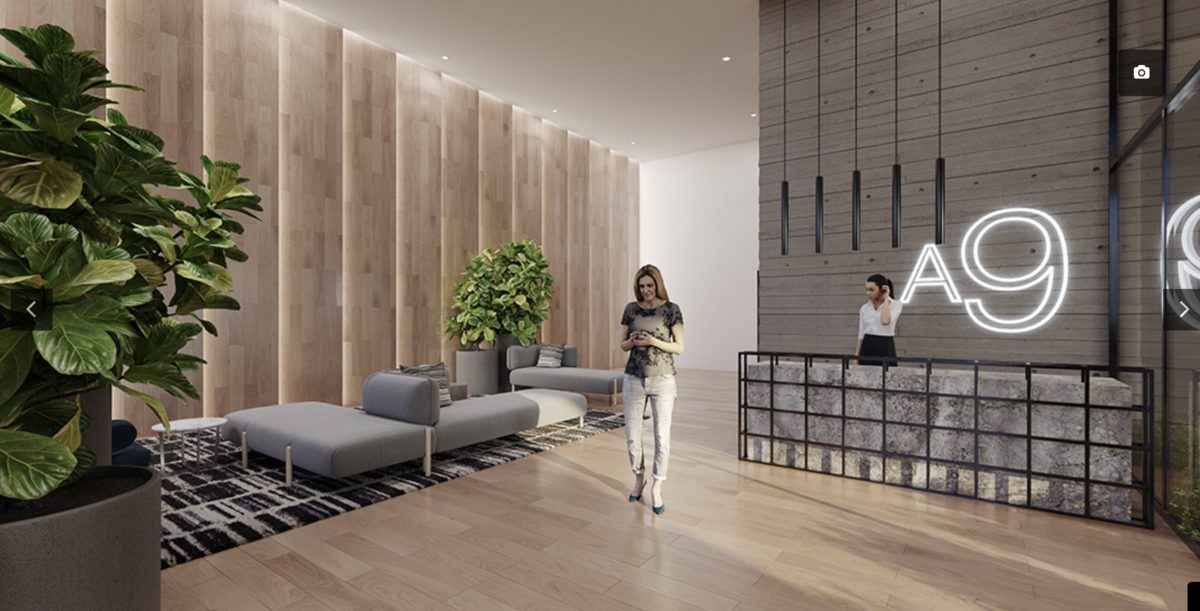
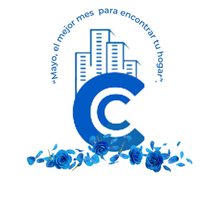
Located on a plot of 1,089.45 m2, the project is developed throughout the land; with the balconies being the protagonists of the movement generated on the facade. This allows for the enjoyment of views to the outside from the common areas of each of the apartments that make it up.
Features
1 - 2 and 3 bedrooms
Apartments with patio/terrace on the first level
Common area with terrace and multi-purpose lounge
Jacuzzi area
Elevators
Freight elevators
Bathrooms at parking level
Modular kitchens
Corridor
Storage for the common area
Trash chute
Stairs
Driver's lounge
Gym
Lobby
Visitor parking
Full power plant
Multi-purpose room
Sauna
Basements 2
Pergola terrace.
Apt. 01Size: 135M2 Bedrooms: 2 Bathrooms: 2.5
Apt. 02Size: 82M2 Bedrooms: 1 Bathrooms: 2
Apt. 03Size: 78M2 Bedrooms: 1 Bathrooms: 2
Apt. 04Size: 80M2 Bedrooms: 1 Bathrooms: 2
Apt. 05Size: 146 Bedrooms: 2 Bathrooms: 2.5Emplazado en un solar de 1,089.45 m2 El proyecto se desarrolla a todo lo largo del terreno; siendo los balcones los protagonistas del movimiento que se genera en la fachada. Lo que da lugar al aprovechamiento de las visuales hacia el exterior desde las áreas comunes de cada uno de los apartamentos que la componen.
Características
1 - 2 y 3 habitaciones
Apartamentos con patio/terraza en el primer nivel
Área común con terraza y salón multi-usos
Area Jacuzzi
Ascensores
Ascensores de carga
Baños en nivel de parqueos
Cocinas modulares
Corredor
Depósito para el área común
Ducto de basura
Escaleras
Estar de choferes
Gym
Lobby
Parqueos para visitantes
Planta eléctrica full
Salón Multiuso
Sauna
Sotanos 2
Terraza Pergolada.
Apto. 01Tamaño: 135M2 Habitaciones: 2 Baños: 2.5
Apto. 02Tamaño: 82M2 Habitaciones: 1 Baños: 2
Apto. 03Tamaño: 78M2 Habitaciones: 1 Baños: 2
Apto. 04Tamaño: 80M2 Habitaciones: 1 Baños: 2
Apto. 05Tamaño: 146 Habitaciones: 2 Baños: 2.5

