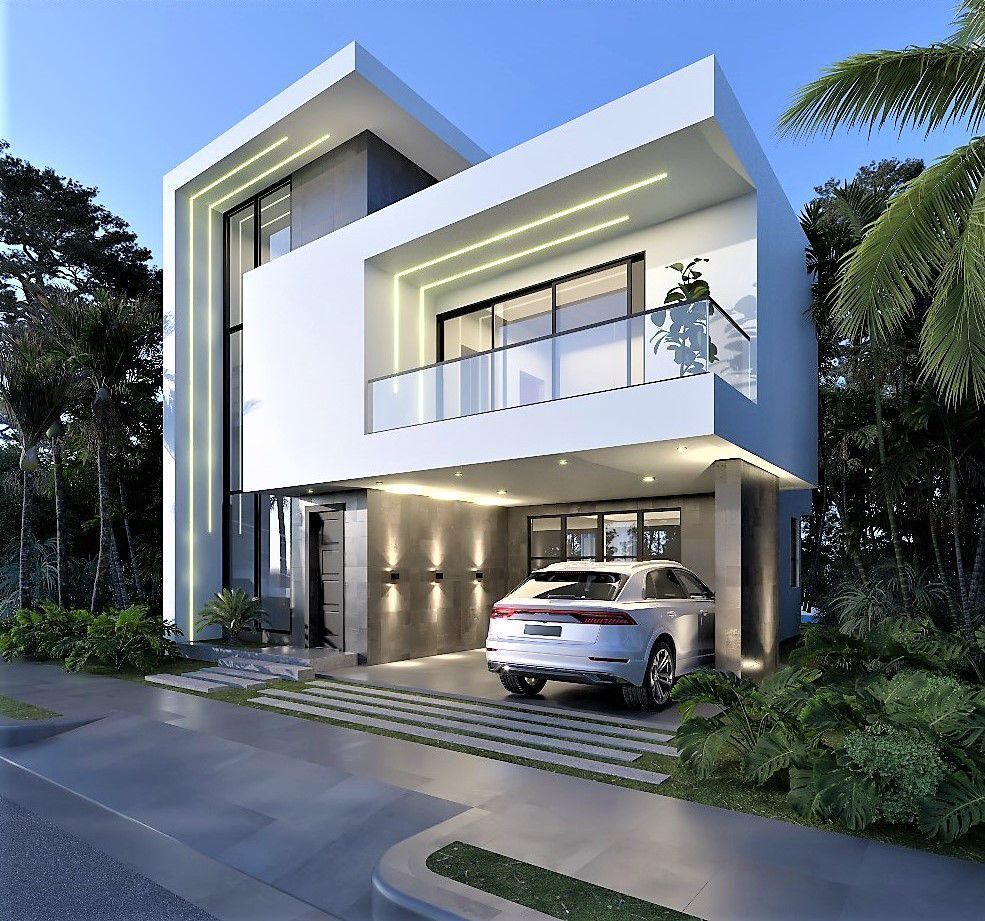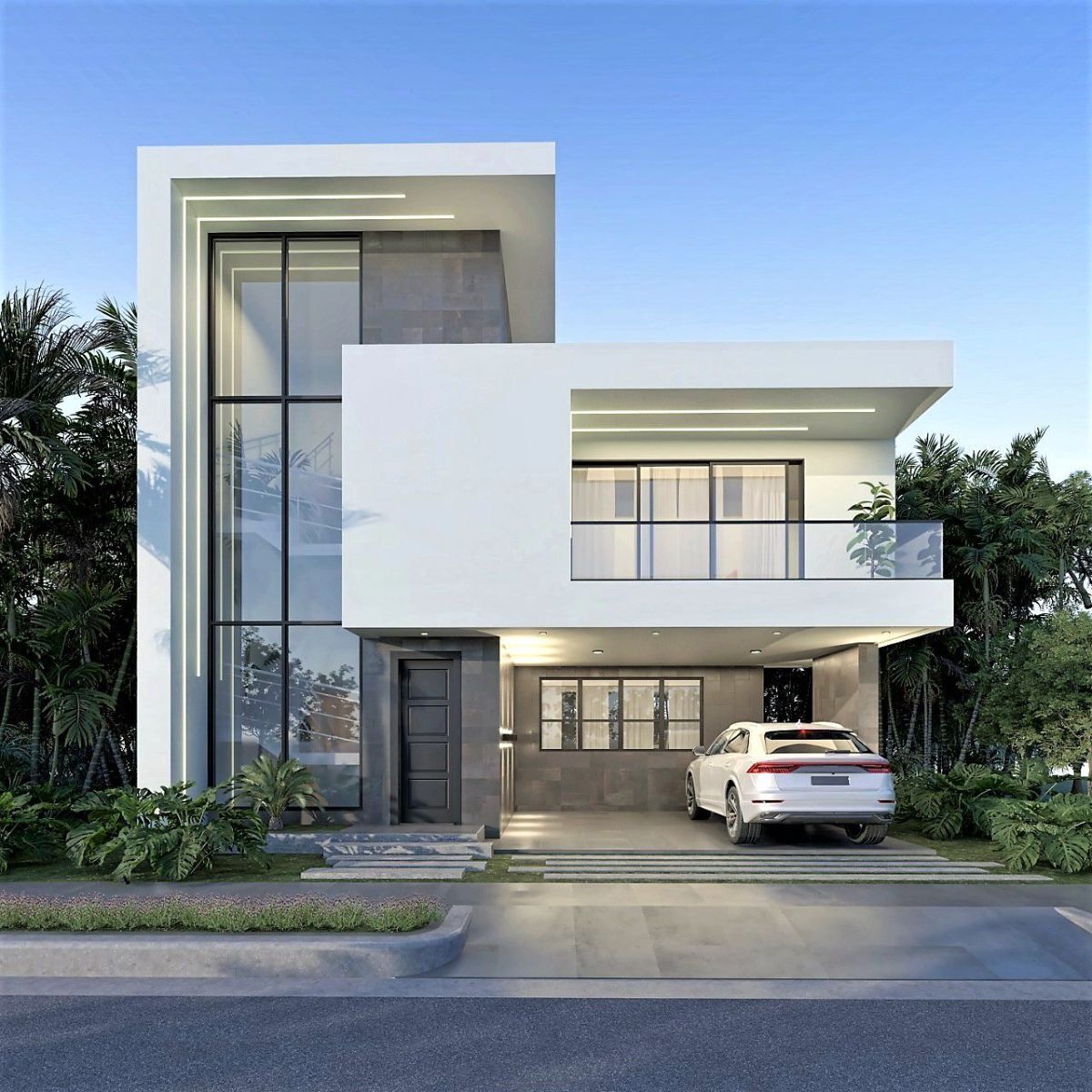





WHALA RESIDENCES in Bayahibe is a modern and avant-garde architectural proposal, where the most predominant materials will be concrete, glass and metal.
It consists of seven (07) houses with two (02) levels and one (1) roof terrace area, each with 177.39 m2 of construction, distributed on each level as follows: 79.73 m2 on the first level, 82 m2 on the second level and 15.66 m2 on the third level. To this is added the 37.53 m2 of roof terrace and 19.27 m2 of rear terrace on the first level.WHALA RESIDENCES de Bayahibe se trata de una propuesta arquitectónica de carácter moderno y vanguardista, en donde sus materiales más predominantes serán hormigón, vidrio y metal.
Consta de siete (07) viviendas de dos (02) niveles y un (1) área de terraza en azotea, cada una cuenta con 177,39 mt2 de construcción, distribuido en cada nivel de la siguiente manera: 79,73 mts2 en el primer nivel, 82 mts2 en el segundo nivel y 15,66 mts2 en el tercer nivel. A esto se le suma los 37,53 mts2 de terraza en la azotea y 19,27 mts2 de terraza posterior en el primer nivel.

